Back to Listings
MLS# 3671979 2601 Starnes Road Charlotte, NC 28214
$ 225,000 - 3 Bed, 1 Bath, 1 Half - 1400 Square Feet - 0.630 Acres
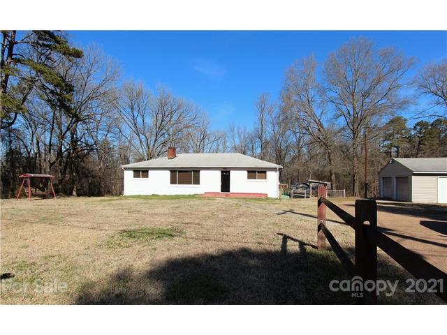

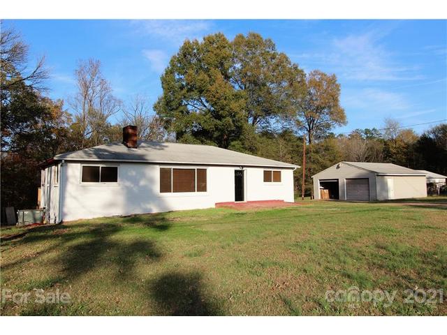
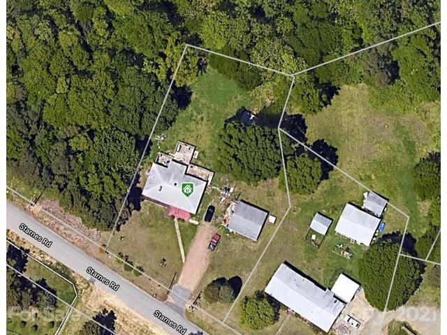
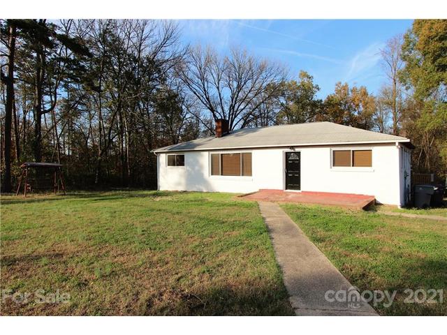
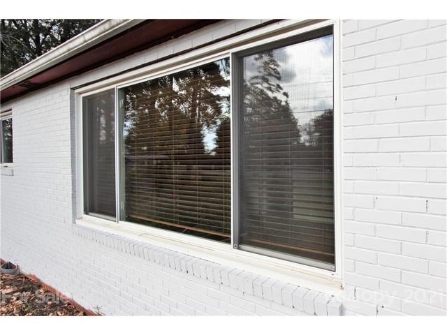
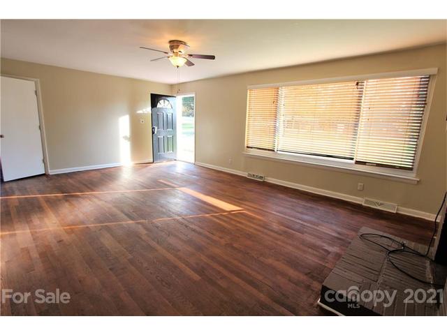
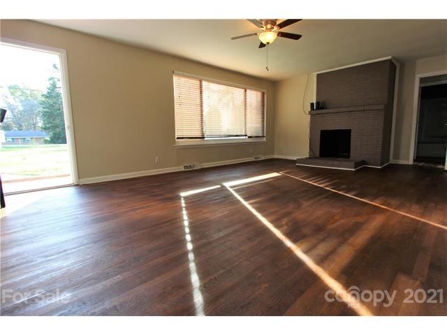
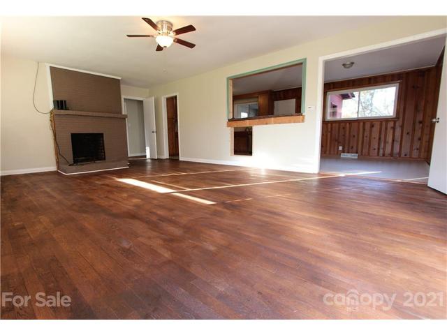
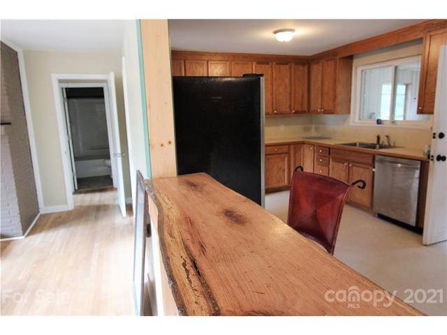
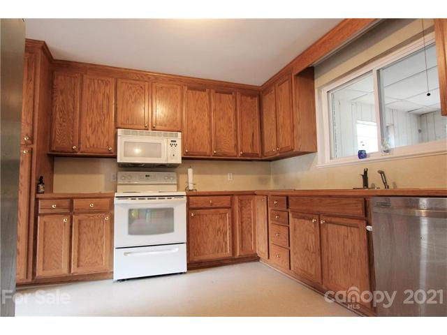
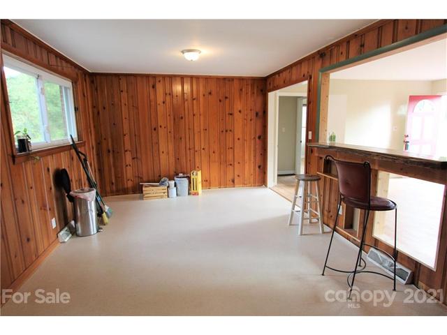
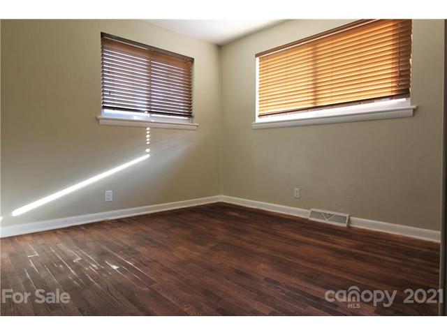
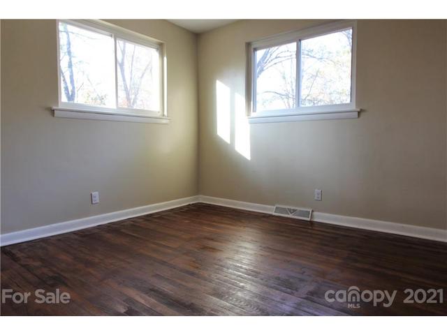
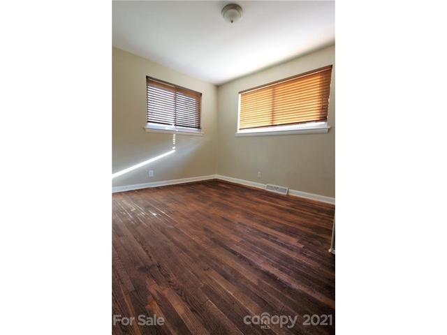
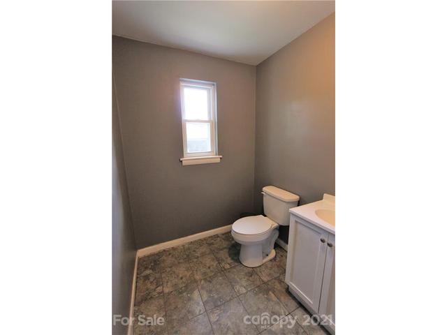
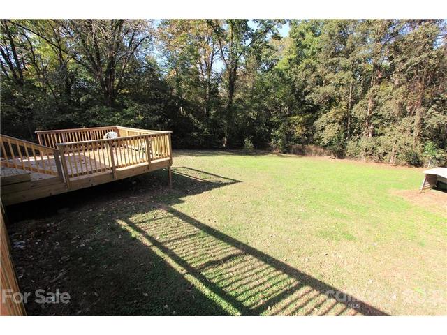
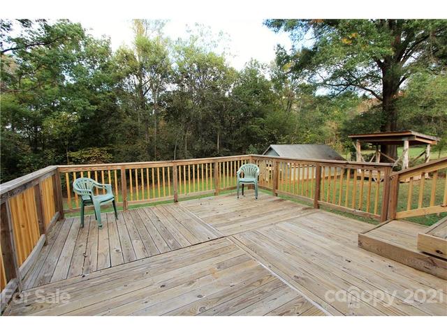
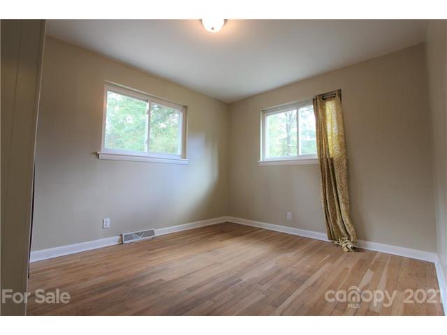
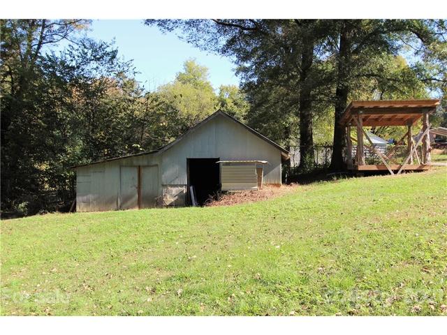
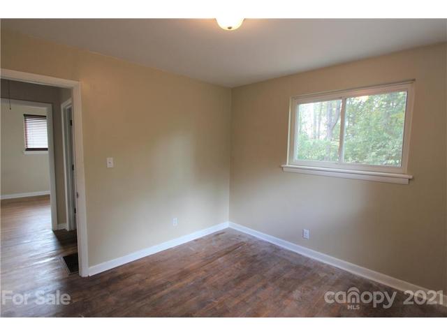
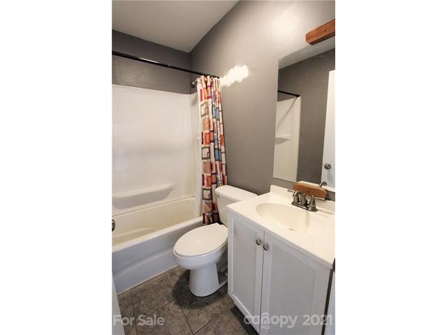
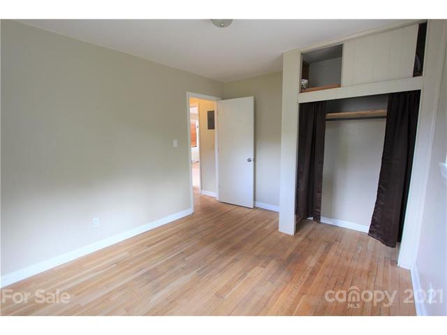
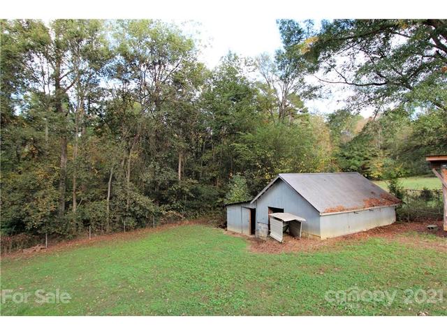
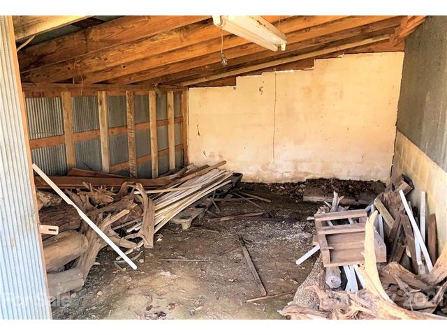
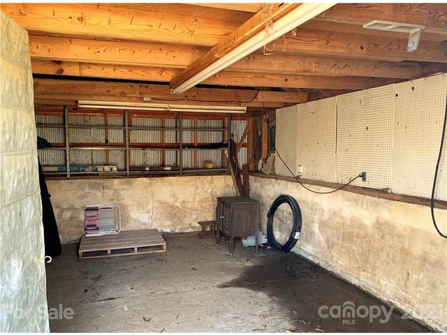
2601 Starnes Road
Price$ 225,000
StatusClosed
Bedrooms3
Full Baths1
Half Baths1
Sq Ft1400
Lot Size0.630
MLS#3671979
LocationCharlotte
SubdivisionNone
CountyMecklenburg
Year Built1961
Listing AgencyKeller Williams South Park
DescriptionDiamond in the rough! Great investment opportunity with hardwood flooring, huge .63 acre lot, 2 car garage, barn - tractor storage outbuilding, large decking overlooking private backyard, ALL BRICK ranch home with 3 BR, office room plus a bath and a half. Spacious connected kitchen with adjoining covered porch/ laundry room. Original hardwood flooring except in kitchen and dining room. Quick commute to uptown Charlotte, restaurants and shopping and schools. Air traffic is barely noticeable inside the property. Recently opened Tuckaseegee Dream Fields is a great amenity within walking distance of this property. House is being sold AS-IS. Make an offer! Seller is motivated. Garden beds out front were recently removed to stop water gathering in front of house. There is a well that currently isn't being used on the property near the garage.
Features
Status : Closed
Architectural Style : Ranch
Roof : Composition
Community Features : Playground, Street Lights, Other
Driveway :
Elevation : 1000
Construction Type : Site Built
Exterior Construction : Brick Full
Exterior Features : Barn(s), Fence, Outbuilding(s), Satellite Internet Available, Shed(s), Tractor Shed
Doors Windows : Insulated Windows,Storm Door(s)
Laundry Location :
Flooring : Linoleum, Wood
Foundation Details : Crawl Space
Heating : Central, Forced Air, Natural Gas
Interior Features : Attic Stairs Pulldown, Open Floorplan
Equipment :
Fireplace Description : Living Room, Wood Burning
Green Certification :
Lot Features : Private
Parking : Detached Garage, Garage Shop, Parking Space(s)
Porch : Back,Covered,Deck,Screened
Second Living Quarters :
Sewer : Public Sewer
Special Listing Conditions : None
Water : City
Water Heater : Electric
Elementary School Tuckaseegee
Middle School Whitewater
High School West Mecklenburg
Listing courtesy of Keller Williams South Park - 704-602-0400
Listings courtesy of Canopy MLS as distributed by MLS GRID. Based on information submitted to the MLS GRID as of 2023-12-13 00:52:26. All data is obtained from various sources and may not have been verified by broker or MLS GRID. Supplied Open House Information is subject to change without notice. All information should be independently reviewed and verified for accuracy. Properties may or may not be listed by the office/agent presenting the information.Some IDX listings have been excluded from this website.


 Licensed REALTOR in South Carolina.
Licensed REALTOR in South Carolina.