Back to Listings
MLS# 3688519 130 Cherokee Road Charlotte, NC 28207
$ 2,718,750 - 3 Bed, 3 Bath, 1 Half - 3667 Square Feet - 0.000 Acres
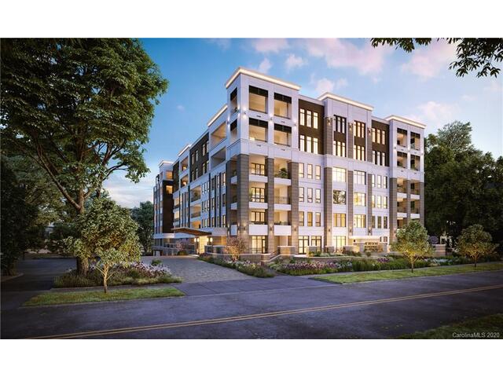

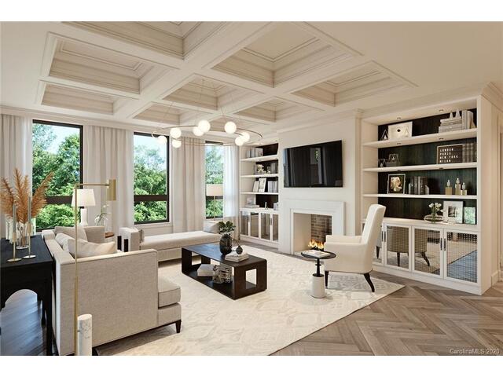
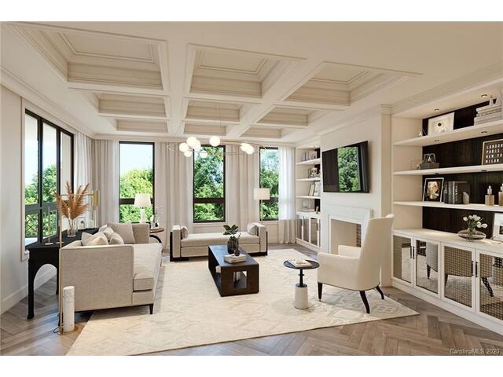
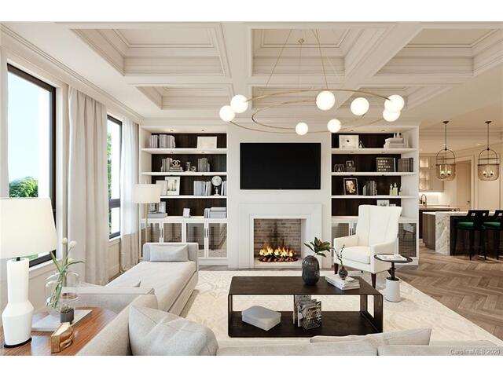
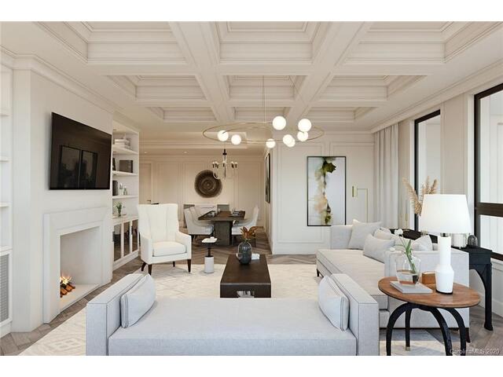
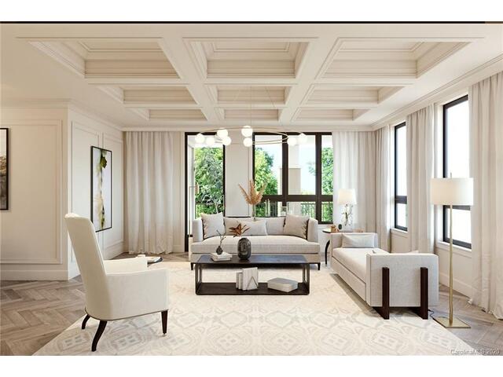
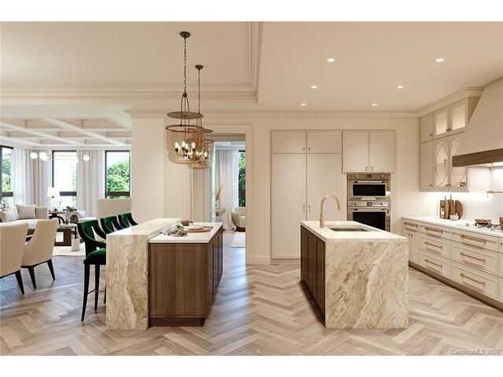
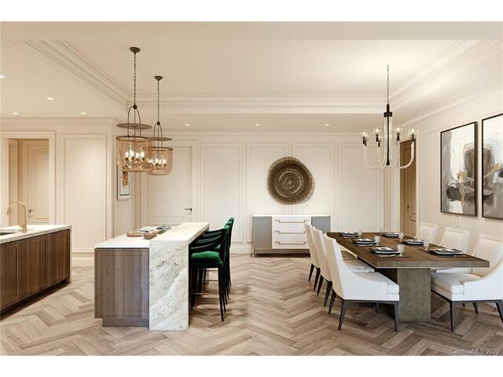
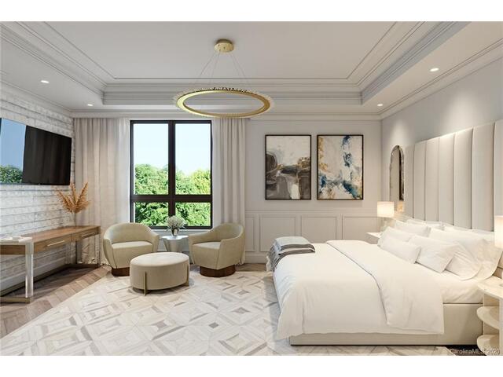
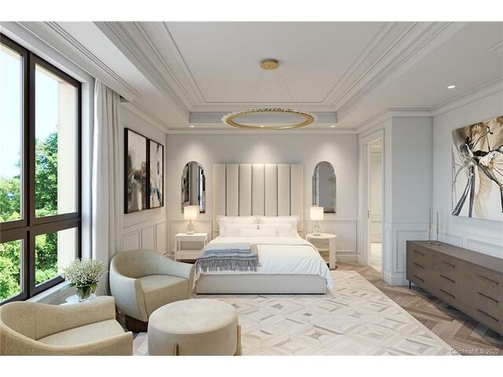
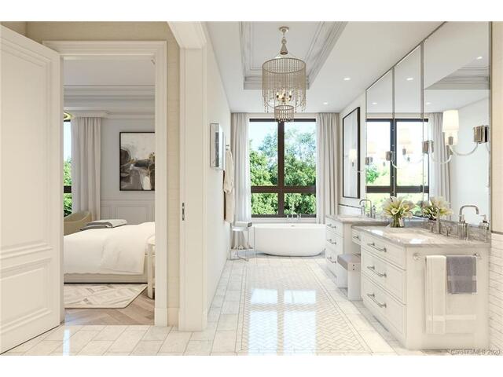
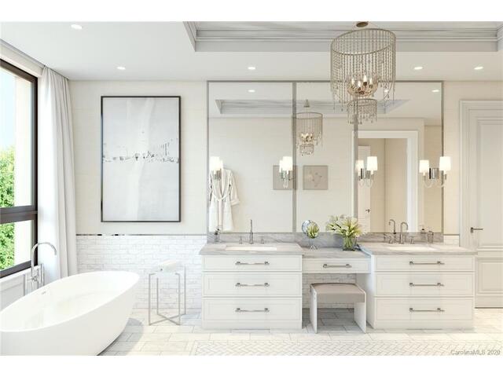
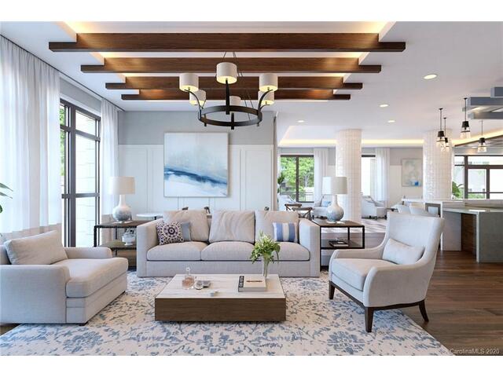
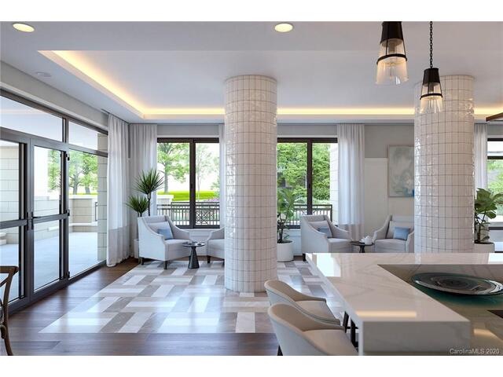
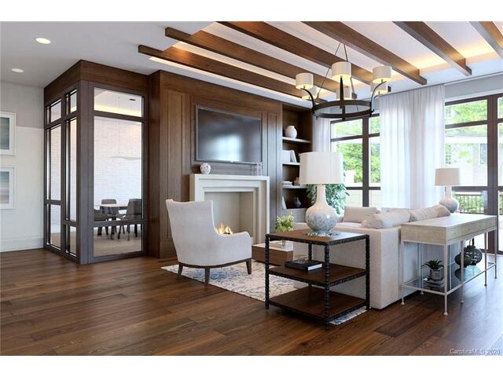
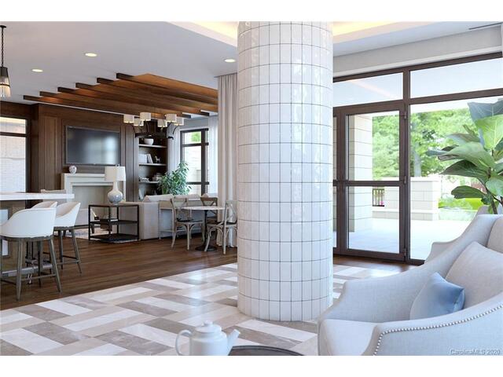
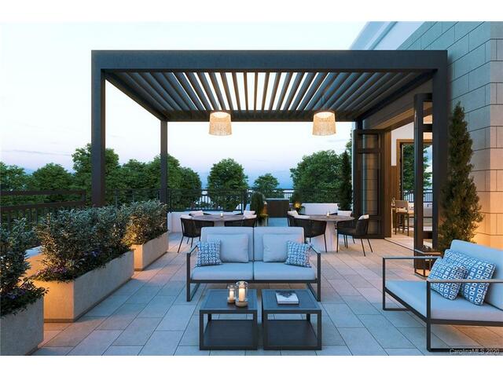
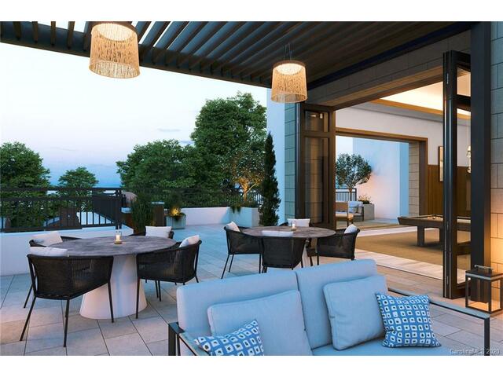
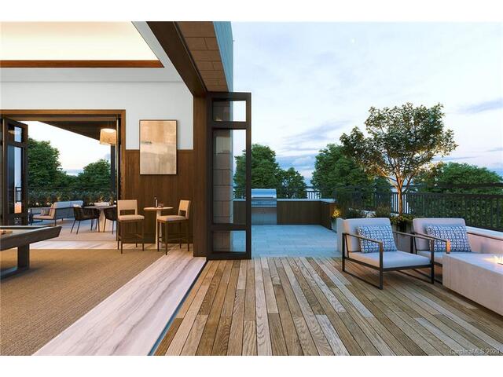
130 Cherokee Road
Price$ 2,718,750
StatusPending
Bedrooms3
Full Baths3
Half Baths1
Sq Ft3667
Lot Size0.000
MLS#3688519
LocationCharlotte
SubdivisionEastover
CountyMecklenburg
Year Built2023
Listing AgencyPremier Sotheby's International Realty
DescriptionSite preparation is underway at The Regent at Eastover with 32 residences from 2,457-4,600 heated square feet priced from $1,677,500-$3,395,000. This private enclave is the epitome of timeless architecture, designed for the most discriminating buyers. Filled with impressive elements and captivating finishes, all floor plans are thoughtfully executed with high ceilings, oversized windows and large private terraces. Each residence offers a variety of options, including private elevators, classic kitchens with custom cabinetry, Sub-Zero refrigeration, Wolf cooking and Cove dishwashers. The master retreats offer great privacy with graciously finished bathrooms, free-standing tubs and abundant closet space. Amenities abound at The Regent with a club room, fitness center, and rooftop terrace that includes a fire pit, outdoor kitchen, lounging and dining areas. A once in a lifetime opportunity to own one of Charlotte's most prestigious residences.
Features
Status : Pending
Architectural Style :
Roof :
Community Features : Business Center, Dog Park, Elevator, Fitness Center, Rooftop Terrace
Driveway :
Elevation :
Construction Type : Site Built
Exterior Construction : Brick Full, Hard Stucco
Exterior Features : Elevator, Fire Pit, Lawn Maintenance, Outdoor Kitchen, Porte-cochere, Rooftop Terrace, Storage
Doors Windows :
Laundry Location :
Flooring : Carpet, Marble, Tile, Wood
Foundation Details : Basement, Other - See Remarks
Heating : Heat Pump
Interior Features : Built-in Features, Cable Prewire, Elevator, Entrance Foyer, Kitchen Island, Open Floorplan, Pantry, Storage, Walk-In Closet(s)
Equipment :
Fireplace Description : Fire Pit, Gas Log, Living Room, Outside, Porch
Green Certification :
Lot Features : Wooded
Parking : Assigned
Porch :
Second Living Quarters :
Sewer : Public Sewer
Special Listing Conditions : None
Water : City
Water Heater :
Elementary School Unspecified
Middle School Unspecified
High School Unspecified
Listing courtesy of Premier Sotheby's International Realty - 704-248-0243
Listings courtesy of Canopy MLS as distributed by MLS GRID. Based on information submitted to the MLS GRID as of 2024-05-07 22:03:08. All data is obtained from various sources and may not have been verified by broker or MLS GRID. Supplied Open House Information is subject to change without notice. All information should be independently reviewed and verified for accuracy. Properties may or may not be listed by the office/agent presenting the information.Some IDX listings have been excluded from this website.


 Licensed REALTOR in South Carolina.
Licensed REALTOR in South Carolina.