Back to Listings
MLS# 3690691 3257 Oliver Stanley Trail Lancaster, SC 29720
$ 362,189 - 2 Bed, 2 Bath, 0 Half - 1800 Square Feet - 0.173 Acres
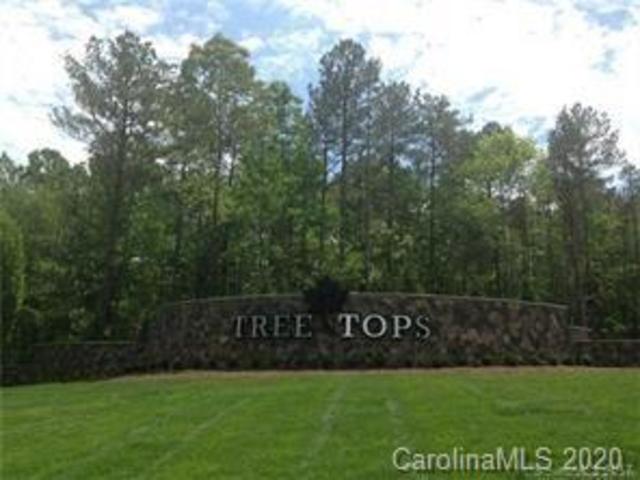

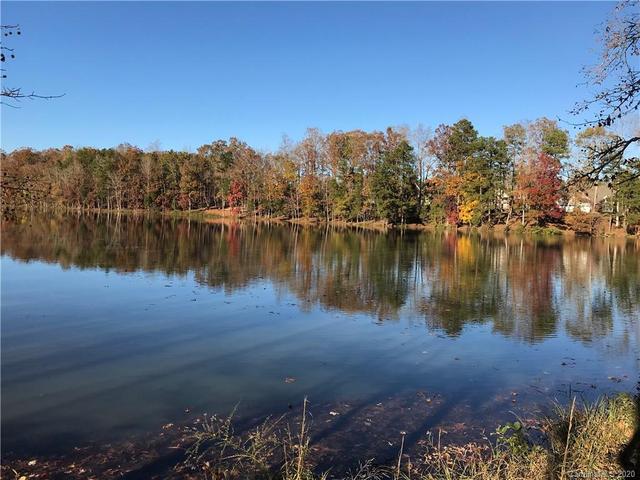
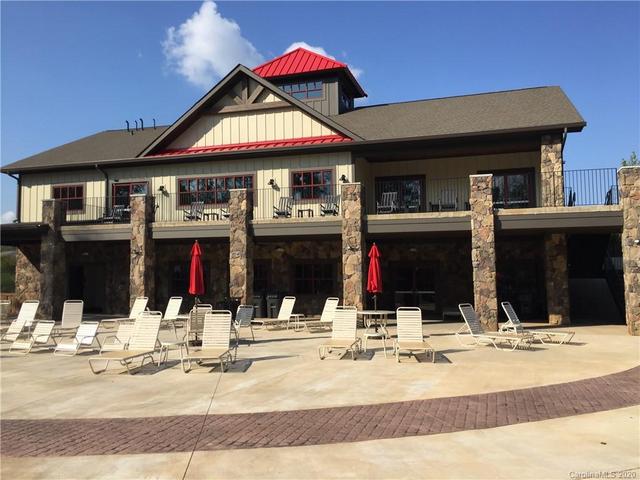
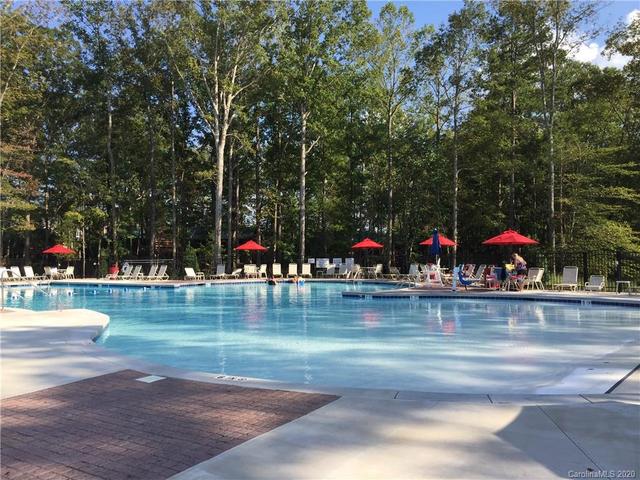
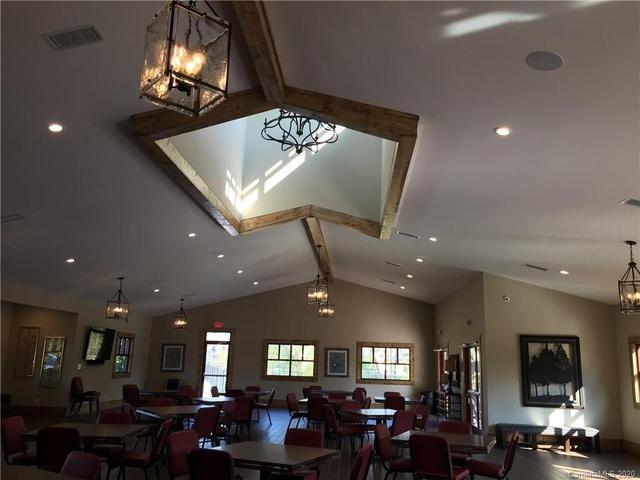
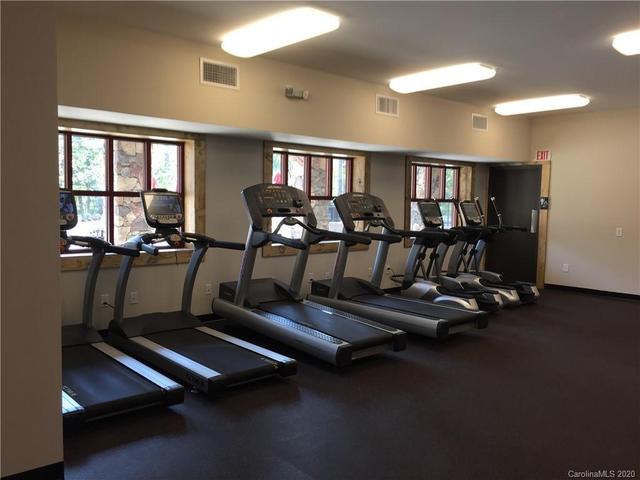
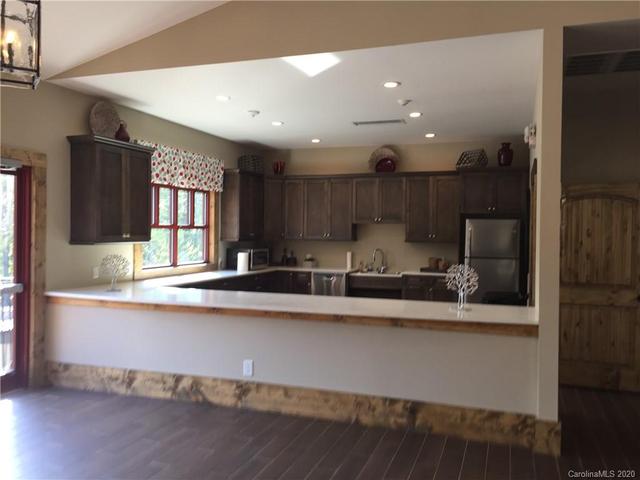
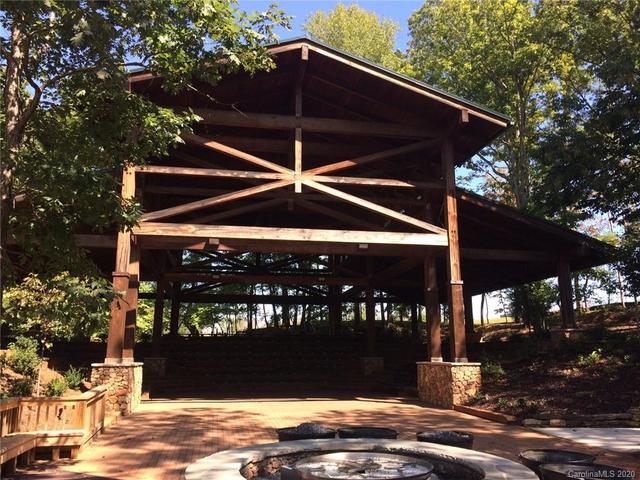
3257 Oliver Stanley Trail
Price$ 362,189
StatusClosed
Bedrooms2
Full Baths2
Half Baths0
Sq Ft1800
Lot Size0.173
MLS#3690691
LocationLancaster
SubdivisionTree Tops
CountyLancaster
Year Built2021
Listing AgencyLennar Sales Corp
Description“FINAL OPPORTUNITIES! LAST CHANCE to purchase a brand new home in Tree Tops. Completed homes available today.The Bliss plan is a 2 Bed/2 Bath cottage-style Ranch home with a beautiful open floorplan and 2-car garage. The light-filled kitchen comes with a Gourmet Kitchen , breakfast bar with granite countertops, tile backsplash and plenty of workspace/storage. It overlooks a Dining area which leads into a Sunroom on one side and a spacious Great Room with a fireplace on the other. Enjoy the outdoor space on the private Screened Back Porch. The owner's suite has it all: large bath with tiled shower, separate water closet, linen closet and a really big closet.
This home is under construction and will be complete in March . Hurry…We are in our Final Phase! Amenities Include: Gated Community, Beautiful Lake, Clubhouse, Fitness Center, Outdoor Pool, Cabin Village, Tennis/Pickleball/Bocce, Lifestyle Director, Walking Trails, and more!
Features
Status : Closed
Architectural Style : Cottage
Roof : Shingle
Community Features : Fifty Five and Older, Business Center, Clubhouse, Dog Park, Fitness Center, Gated, Outdoor Pool, Recreation Area, Sidewalks, Street Lights, Tennis Court(s), Walking Trails
Driveway :
Elevation :
Construction Type : Site Built
Exterior Construction : Fiber Cement, Stone Veneer
Exterior Features : Lawn Maintenance
Doors Windows : Insulated Windows
Laundry Location :
Flooring : Carpet, Tile, Vinyl
Foundation Details : Slab
Heating : Forced Air, Fresh Air Ventilation, Natural Gas
Interior Features : Attic Stairs Pulldown, Cable Prewire, Kitchen Island, Open Floorplan, Pantry, Split Bedroom, Walk-In Closet(s)
Equipment :
Fireplace Description : Family Room, Gas Vented
Green Certification : g-Engineered Wood Products
Lot Features :
Parking : Attached Garage, Garage Door Opener
Porch : Back,Front,Screened
Second Living Quarters :
Sewer : County Sewer
Special Listing Conditions : None
Water : County Water
Water Heater : Electric
Elementary School Unspecified
Middle School Unspecified
High School Unspecified
Listing courtesy of Lennar Sales Corp - 704-759-6048
Listings courtesy of Canopy MLS as distributed by MLS GRID. Based on information submitted to the MLS GRID as of 2023-05-01 20:44:10. All data is obtained from various sources and may not have been verified by broker or MLS GRID. Supplied Open House Information is subject to change without notice. All information should be independently reviewed and verified for accuracy. Properties may or may not be listed by the office/agent presenting the information.Some IDX listings have been excluded from this website.


 Licensed REALTOR in South Carolina.
Licensed REALTOR in South Carolina.