Back to Listings
MLS# 3741770 18434 Catawba Avenue Cornelius, NC 28031
$ 300,000 - 3 Bed, 2 Bath, 1 Half - 2086 Square Feet - 0.060 Acres
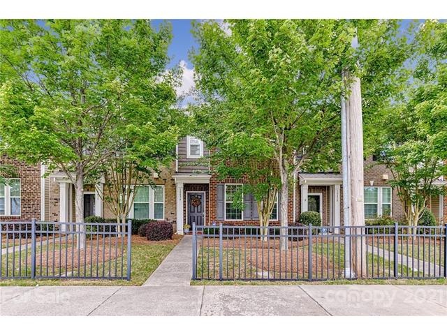

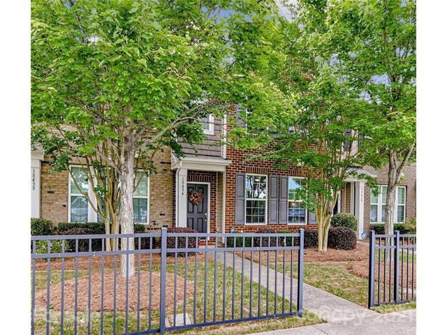
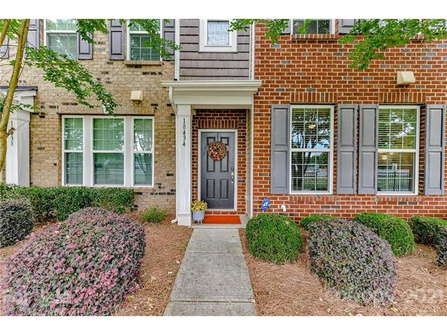
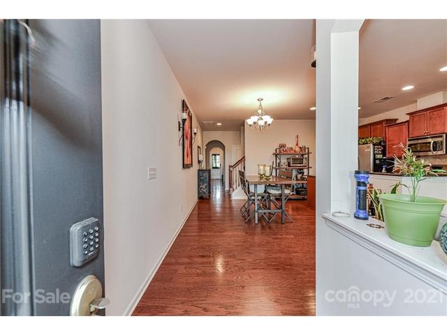
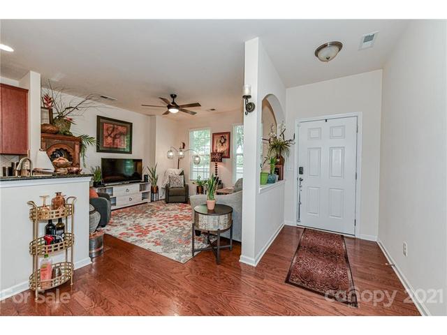
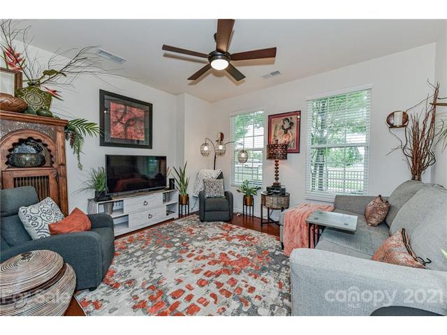
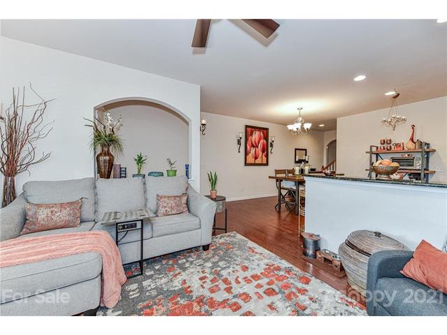
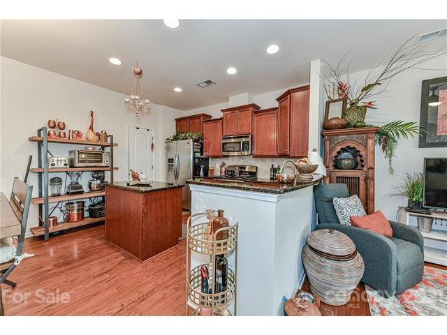
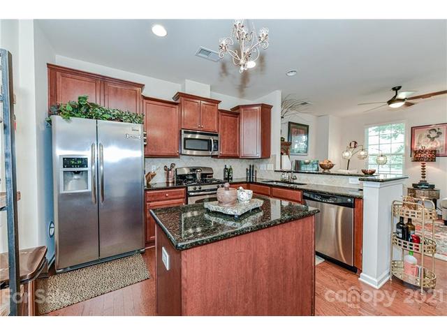
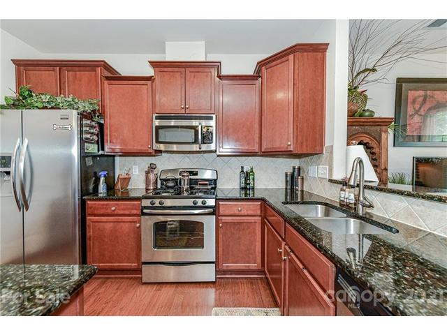
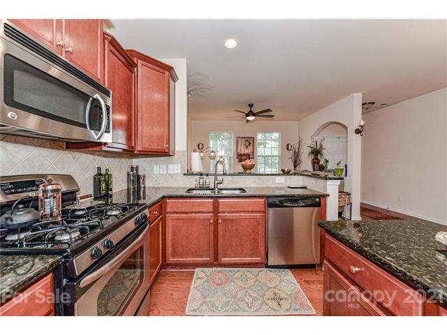
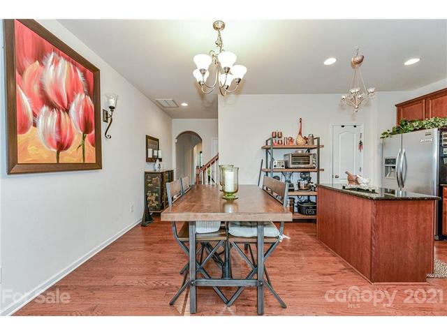
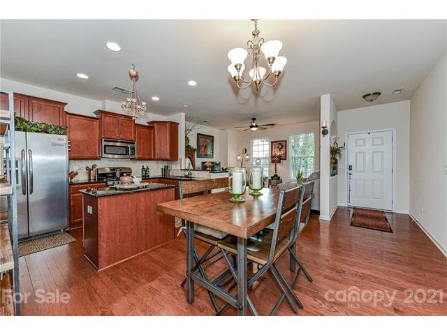
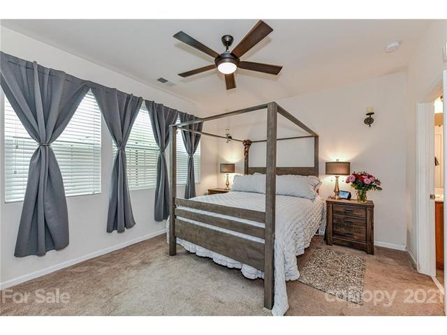
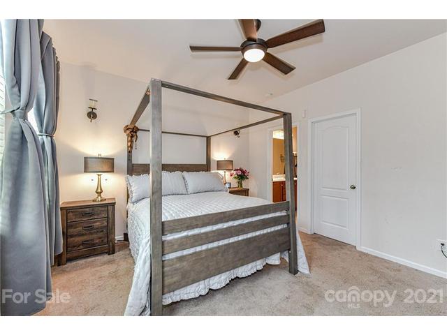
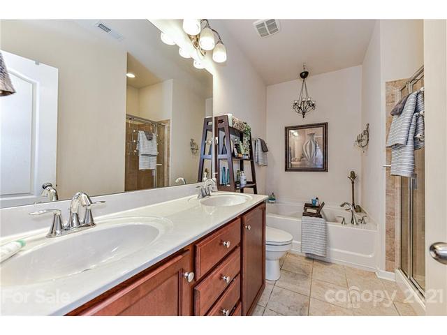
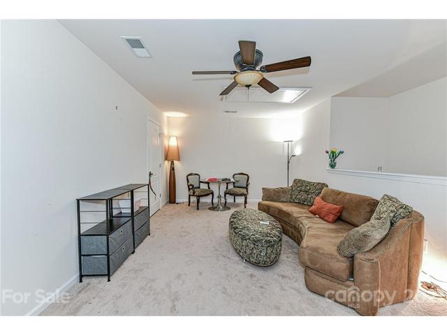
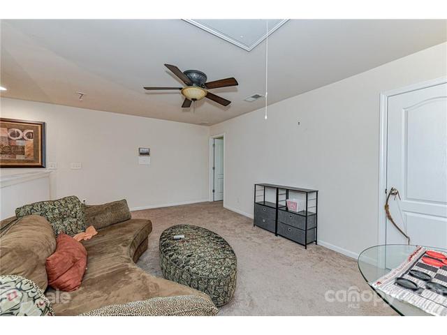
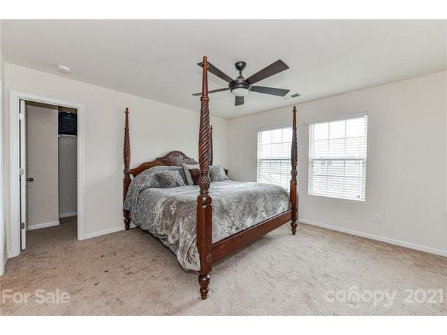
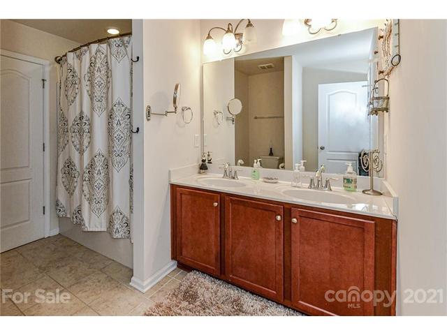
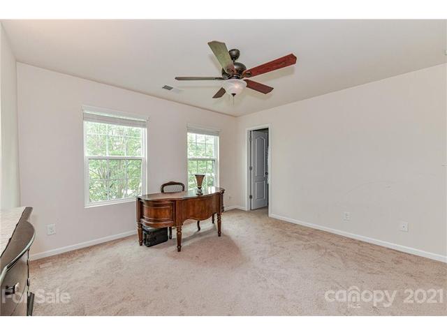
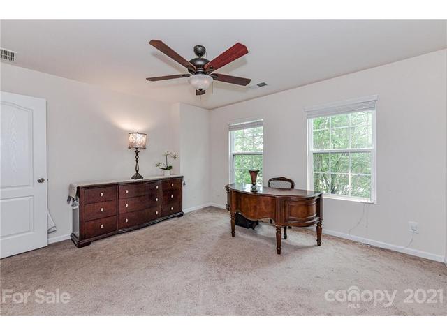
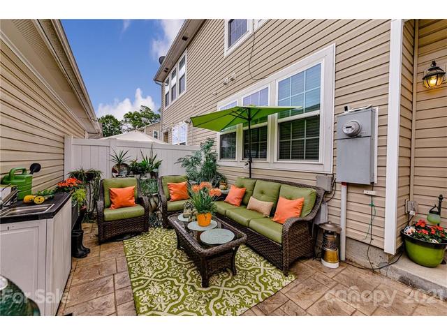
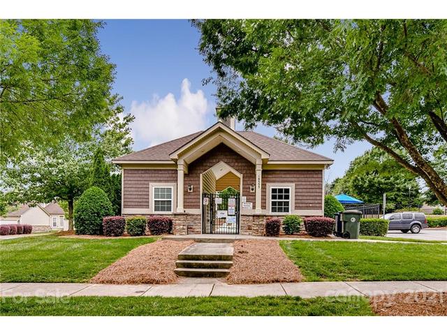
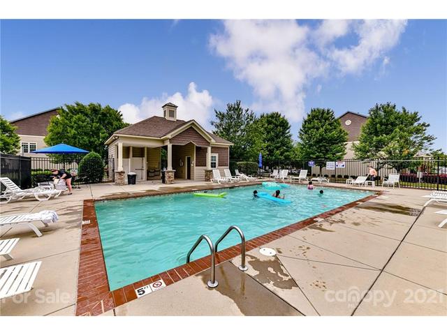
18434 Catawba Avenue
Price$ 300,000
StatusClosed
Bedrooms3
Full Baths2
Half Baths1
Sq Ft2086
Lot Size0.060
MLS#3741770
LocationCornelius
SubdivisionHarborside
CountyMecklenburg
Year Built2012
Listing AgencyKeller Williams Lake Norman
DescriptionLovely, 3 Bedroom, 2.5 Bath Townhome with Master on main level & 1 car, back load garage, perfectly located in the heart of Cornelius, with every convenience close by including lake access, shopping, restaurants, I77! Enter into an open plan with nice flow from Living Room/Dining/Kitchen! Upgraded Kitchen features stainless steel appliances, granite counters, plenty of cabinetry for storage, tile back splash, center island with storage, custom lighting & pantry! Spacious Master suite on main level features custom ceiling fan/light, plenty of natural light, walk in closet & private bath! Master Bath features dual vanity, large garden tub, separate, tiled shower, custom lighting & tile floors! Bonus/Loft Area on upper level features attic storage & ceiling fan/light! Spacious Bedrooms 2 & 3 with Jack & Jill Bath! Enclosed Patio perfect for privacy! 1 car, detached, back load garage access from patio!
Features
Status : Closed
Architectural Style : Transitional
Roof :
Community Features : Outdoor Pool, Sidewalks, Street Lights, Tennis Court(s)
Driveway :
Elevation :
Construction Type : Site Built
Exterior Construction : Brick Partial, Vinyl
Exterior Features : Fence
Doors Windows :
Laundry Location :
Flooring : Carpet, Hardwood, Tile
Foundation Details : Slab
Heating : Central, Electric, Forced Air
Interior Features : Attic Stairs Pulldown, Cable Prewire, Garden Tub, Kitchen Island, Open Floorplan, Pantry, Walk-In Closet(s)
Equipment :
Fireplace Description : Gas Log,Great Room
Green Certification :
Lot Features : Level
Parking : Garage, Garage Faces Rear
Porch : Enclosed Patio
Second Living Quarters :
Sewer : Public Sewer
Special Listing Conditions : None
Water : City
Water Heater : Electric
Elementary School J.V. Washam
Middle School Bailey
High School William Amos Hough
Listing courtesy of Keller Williams Lake Norman - 704-892-5518
Listings courtesy of Canopy MLS as distributed by MLS GRID. Based on information submitted to the MLS GRID as of 2023-12-13 00:53:58. All data is obtained from various sources and may not have been verified by broker or MLS GRID. Supplied Open House Information is subject to change without notice. All information should be independently reviewed and verified for accuracy. Properties may or may not be listed by the office/agent presenting the information.Some IDX listings have been excluded from this website.


 Licensed REALTOR in South Carolina.
Licensed REALTOR in South Carolina.