Back to Listings
MLS# 3751315 4453 River Oaks Road Lake Wylie, SC 29710
$ 1,500,000 - 3 Bed, 3 Bath, 1 Half - 4379 Square Feet - 0.794 Acres
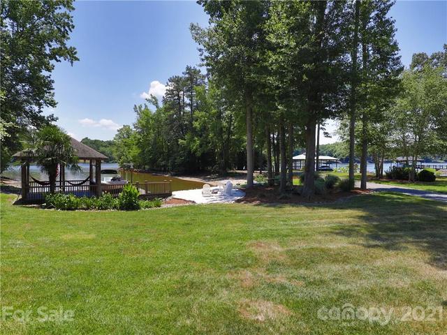

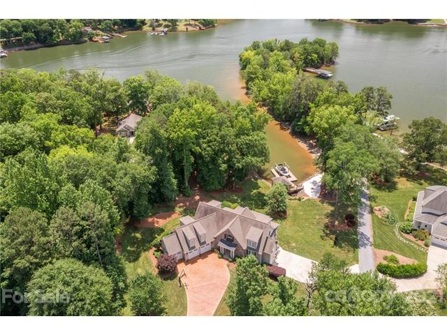
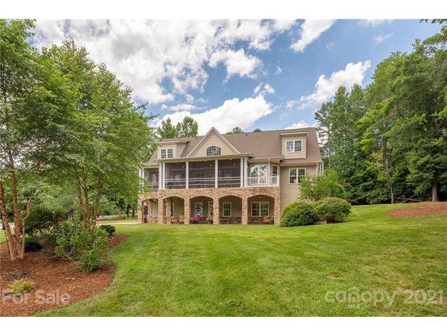
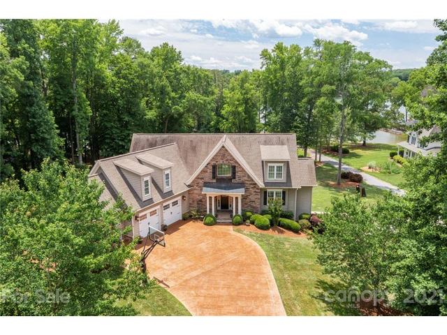
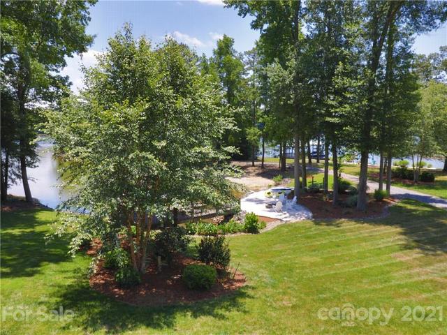
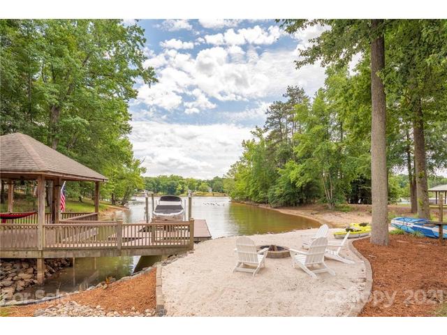
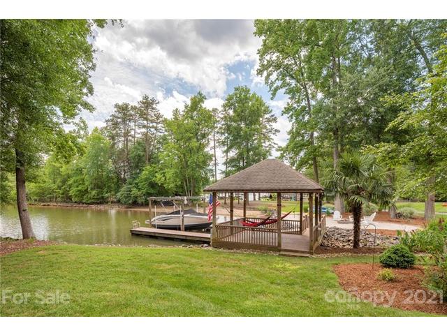
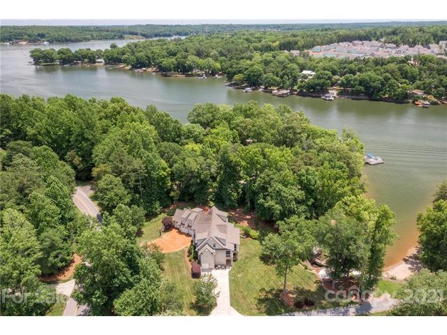
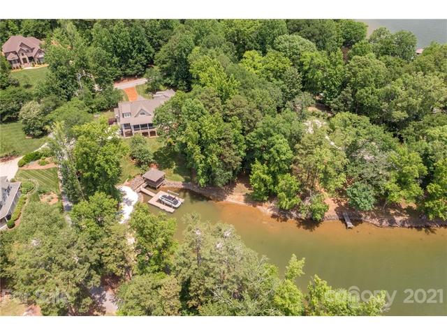
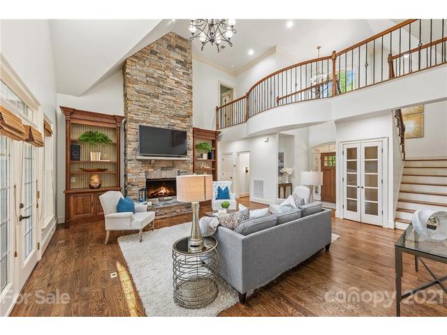
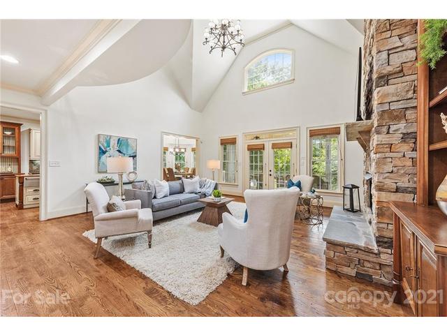
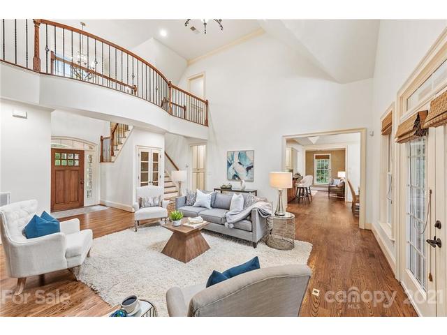
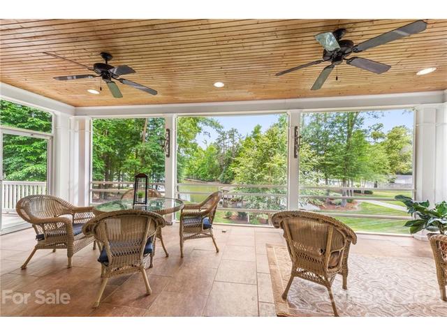
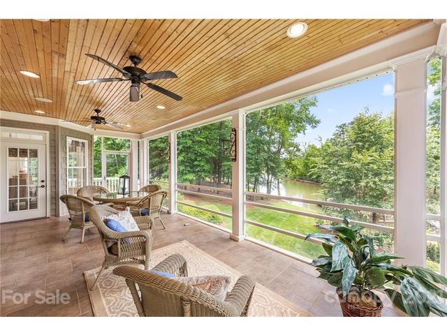
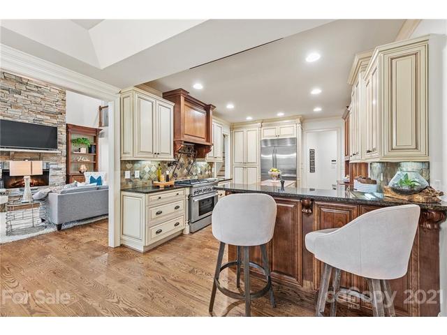
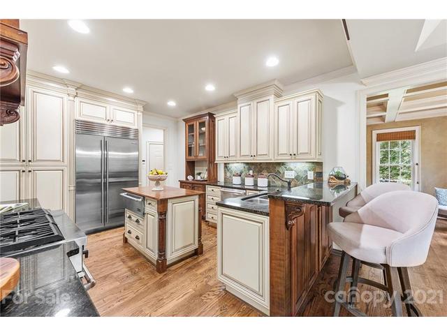
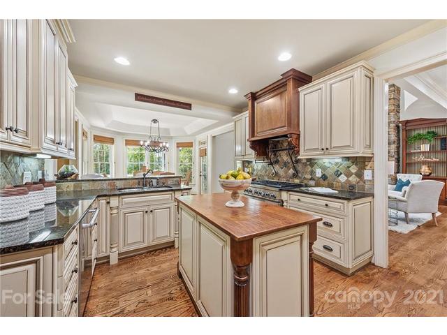
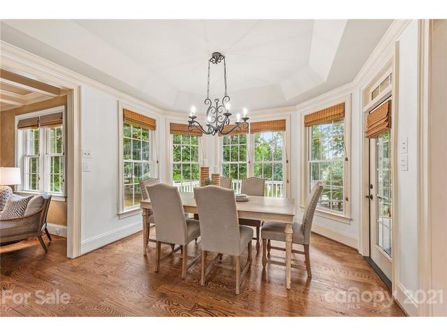
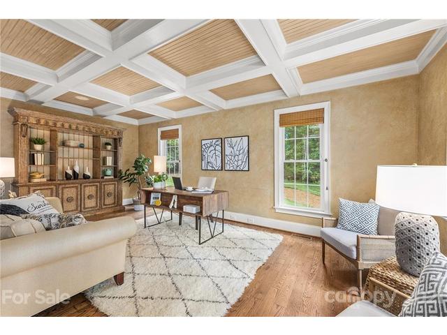

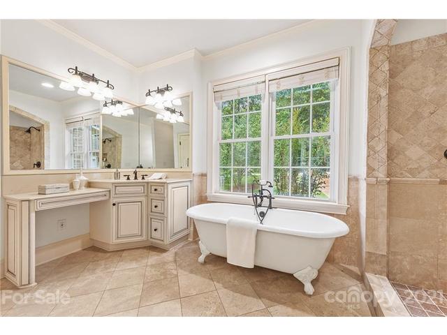
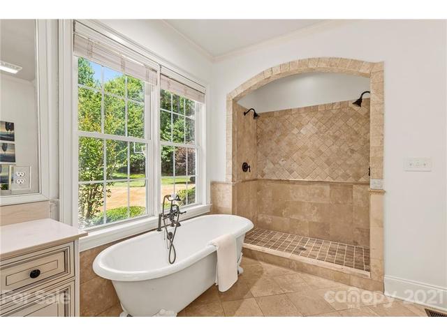
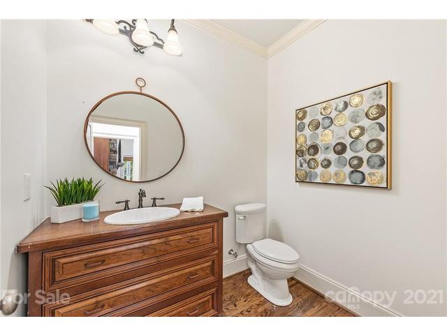
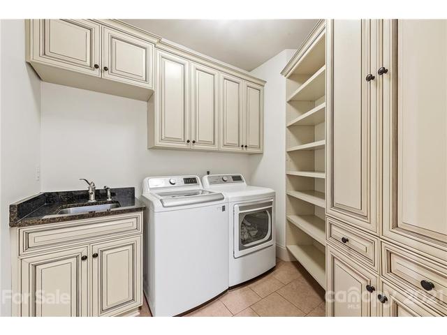
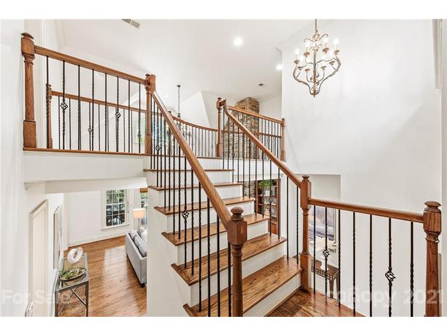
4453 River Oaks Road
Price$ 1,500,000
StatusClosed
Bedrooms3
Full Baths3
Half Baths1
Sq Ft4379
Lot Size0.794
MLS#3751315
LocationLake Wylie
SubdivisionLake Wylie
CountyYork
Year Built2006
Listing AgencyRE/MAX Executive
DescriptionSerene waterfront lot on a quiet cove w/long view of main Lake Wylie channel. Swim & kayak in cove w/no traffic, enjoy view from sandy beach or covered gazebo hammock! Flat lot to lake. Desired SC location for schools and taxes, on quiet River Oaks Road. Plenty of room with a 2nd living space, kitchen, family room, lower level covered patio and entrance off second driveway. Extra storage inside and outside lower level too. Main and upper levels feature lake views from main living spaces and owner suite. Beautiful wide plank floors and owner suite on main. Gourmet kitchen w/lake views - JennAir & SubZero appliances - refrigerator/washer/dryer convey. Dine alfresco on screened porch while enjoying lake water fowl sightings. Theater adds entertainment options w/bar, official seating, large screen and electronics. You will never want to leave home! 3-car garage plus lots of driveway space is great for parties! No HOA!! Amazing location near shopping and restaurants within a couple minutes.
Features
Status : Closed
Architectural Style : Transitional
Roof : Fiberglass
Community Features : Lake
Driveway :
Elevation :
Construction Type : Site Built
Exterior Construction : Stone Veneer, Vinyl
Exterior Features : Fire Pit, In-Ground Irrigation
Doors Windows : g-Insulated Door(s)
Laundry Location :
Flooring : Carpet, Tile, Wood
Foundation Details : Basement Fully Finished, Basement Outside Entrance
Heating : Central, Heat Pump
Interior Features : Breakfast Bar, Garden Tub, Kitchen Island
Equipment :
Fireplace Description : Fire Pit, Gas Log, Great Room
Green Certification :
Lot Features : Waterfront, Lake On Property
Parking : Garage, Parking Space(s)
Porch : Back,Covered,Screened
Second Living Quarters :
Sewer : Septic Installed
Special Listing Conditions : None
Water : Well
Water Heater : Electric
Elementary School Oakridge
Middle School Oakridge
High School Clover
Listing courtesy of RE/MAX Executive - 704-405-8800
Listings courtesy of Canopy MLS as distributed by MLS GRID. Based on information submitted to the MLS GRID as of 2023-12-13 00:54:12. All data is obtained from various sources and may not have been verified by broker or MLS GRID. Supplied Open House Information is subject to change without notice. All information should be independently reviewed and verified for accuracy. Properties may or may not be listed by the office/agent presenting the information.Some IDX listings have been excluded from this website.


 Licensed REALTOR in South Carolina.
Licensed REALTOR in South Carolina.