Back to Listings
MLS# 3764569 334 Mill Ridge Road Rock Hill, SC 29730
$ 435,000 - 3 Bed, 2 Bath, 0 Half - 2011 Square Feet - 0.130 Acres
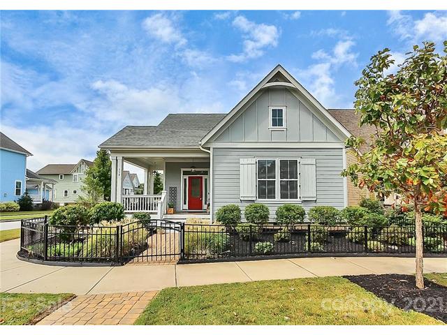

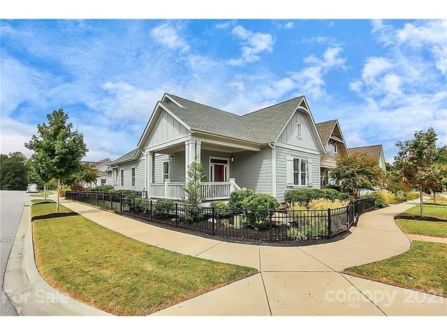
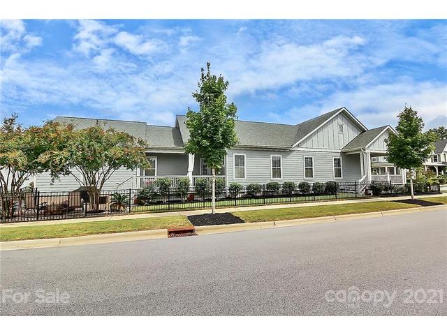
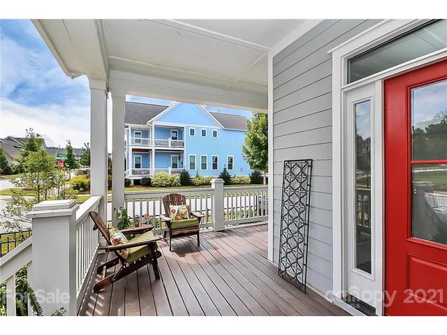
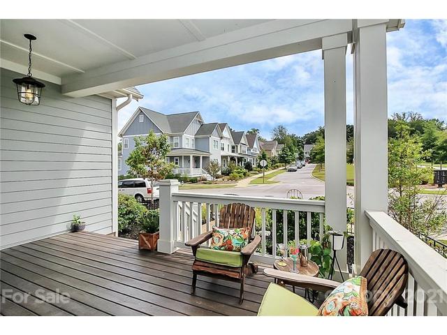
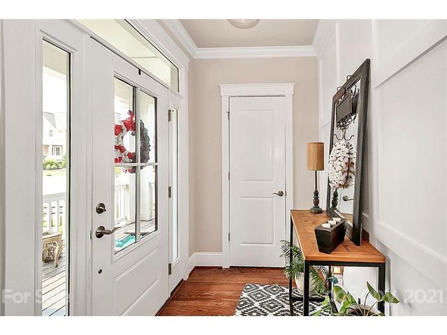
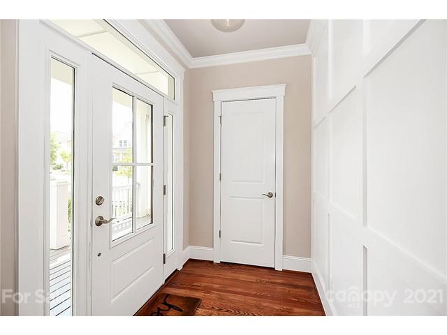
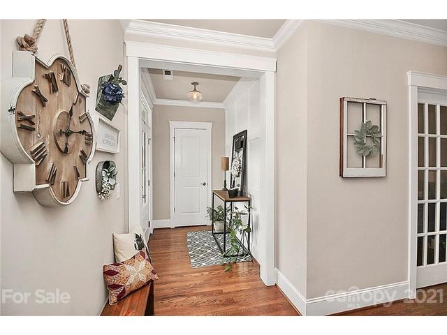
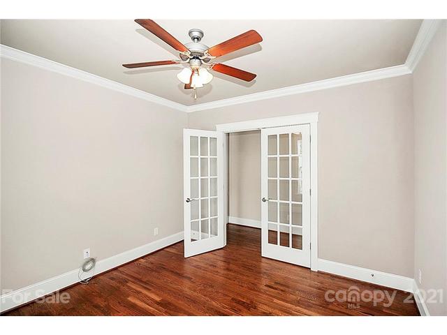
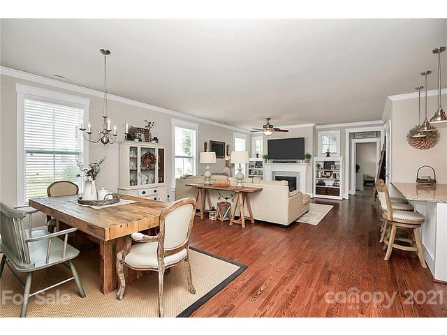
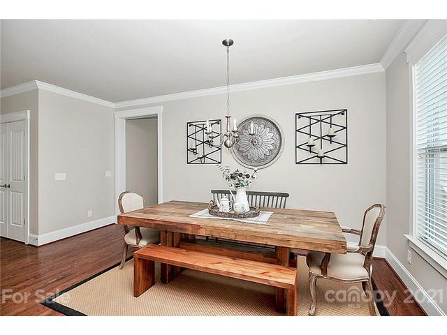
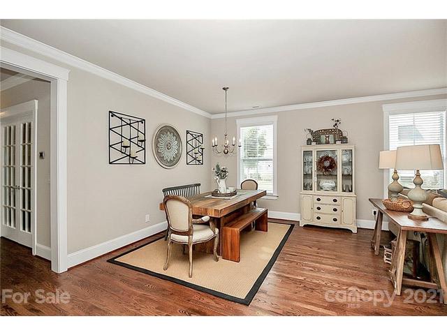
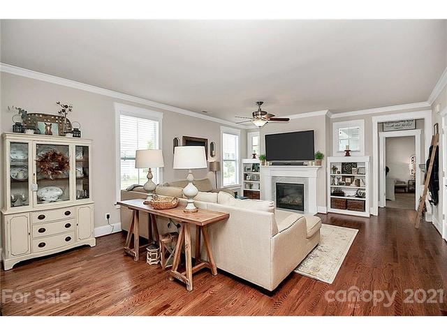
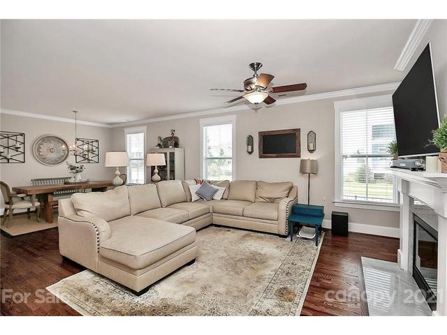
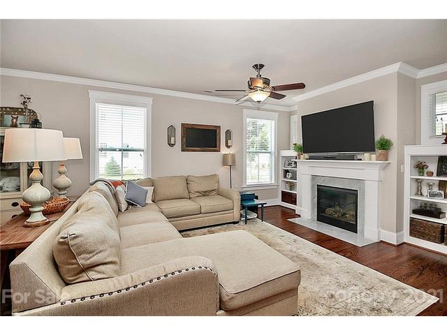
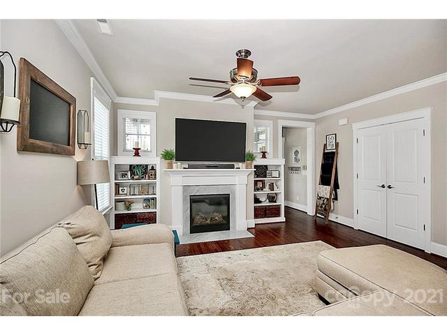
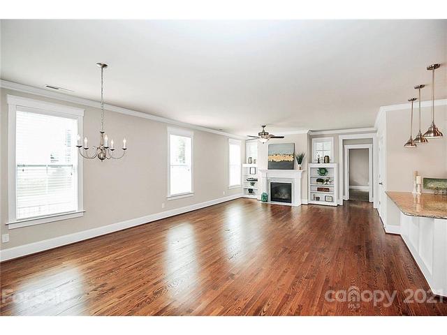
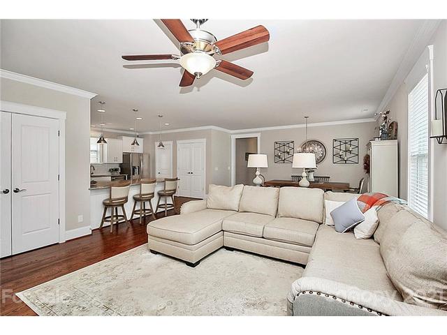
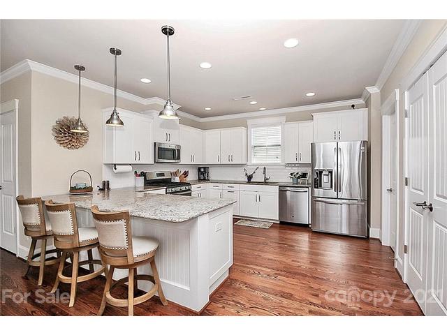
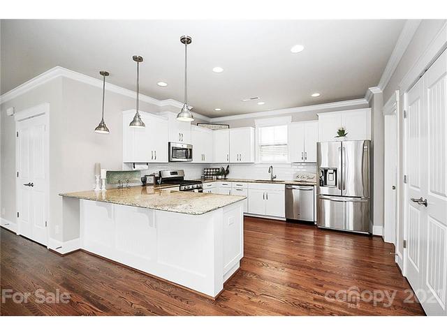
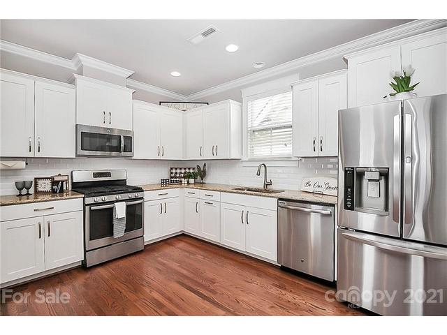
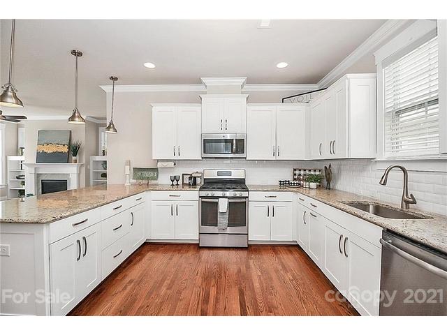
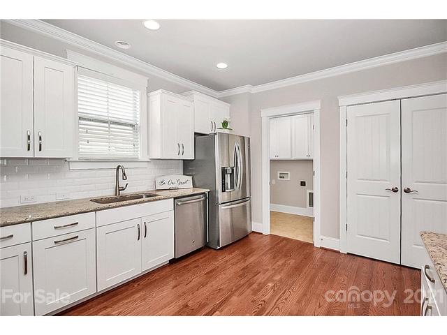
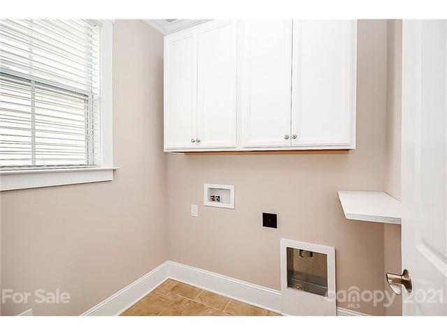
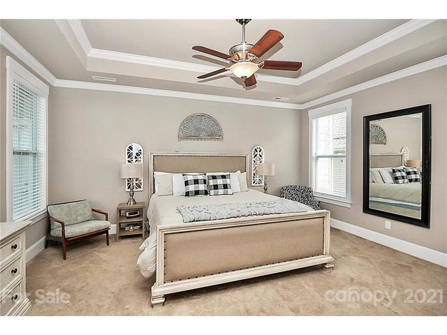
334 Mill Ridge Road
Price$ 435,000
StatusClosed
Bedrooms3
Full Baths2
Half Baths0
Sq Ft2011
Lot Size0.130
MLS#3764569
LocationRock Hill
SubdivisionRiverwalk
CountyYork
Year Built2015
Listing AgencyRE/MAX Executive
DescriptionWelcome to the BEAUTIFUL Riverwalk community! Stunning Arts & Craft Style Ranch Home, READY for you! Walk onto Beautiful hardwood flooring throughout main living areas! OPEN Floor-plan! Designer Craftsman style moldings throughout this home! Beautiful Gas Fireplace w/custom built-ins! Kitchen is AWESOME w/42" White Cabinets, Granite Counter-tops, Designer back-splash, Breakfast Bar, SS Appls, Gas Range, Double Pantry & Refrigerator remains! Huge Laundry Room w/Cabinets! Nice Bonus Room / Home Office! Split Floor-plan! Bedrooms feature ceiling fan & nice walk-in closets. Guest Bath features extended Designer vanity & tub-shower combo. Primary Bed features Trey Ceiling. Primary Bath has Separate vanities, HUGE walk-in Designer Tile Shower w/Bench. Oversize Garage w/Lots of Additional Storage. Southern Charm Front & Side Porches (825 SQFT) of additional living space! Over-sized Paver Patio too! Check out all the Beauty & Amenities that Riverwalk has to offer! Take a stroll to the River!
Features
Status : Closed
Architectural Style : Arts and Crafts
Roof : Shingle
Community Features : Playground, Recreation Area, Sidewalks, Street Lights, Walking Trails, Other
Driveway :
Elevation :
Construction Type : Site Built
Exterior Construction : Brick Partial, Fiber Cement
Exterior Features : Fence, Underground Power Lines, Wired Internet Available
Doors Windows : g-Insulated Door(s),Insulated Windows
Laundry Location :
Flooring : Carpet, Tile, Wood
Foundation Details : Crawl Space
Heating : Central, Forced Air, Natural Gas
Interior Features : Attic Stairs Pulldown, Breakfast Bar, Built-in Features, Cable Prewire, Open Floorplan, Pantry, Split Bedroom, Tray Ceiling(s), Walk-In Closet(s)
Equipment :
Fireplace Description : Gas Log, Great Room
Green Certification :
Lot Features : Corner Lot, Level, Wooded
Parking : Carport, Detached Garage, Garage Faces Rear, On Street, Parking Space(s)
Porch : Back,Covered,Deck,Front,Patio,Porch-Wrap Around,Side
Second Living Quarters :
Sewer : Public Sewer
Special Listing Conditions : None
Water : City
Water Heater : Gas
Elementary School Independence
Middle School Sullivan
High School Rock Hill
Listing courtesy of RE/MAX Executive - 803-578-7989
Listings courtesy of Canopy MLS as distributed by MLS GRID. Based on information submitted to the MLS GRID as of 2023-12-13 00:54:56. All data is obtained from various sources and may not have been verified by broker or MLS GRID. Supplied Open House Information is subject to change without notice. All information should be independently reviewed and verified for accuracy. Properties may or may not be listed by the office/agent presenting the information.Some IDX listings have been excluded from this website.


 Licensed REALTOR in South Carolina.
Licensed REALTOR in South Carolina.