Back to Listings
MLS# 4103821 2458 Judson Drive Gastonia, NC 28054
$ 480,000 - 5 Bed, 3 Bath, 0 Half - Square Feet - 0.190 Acres
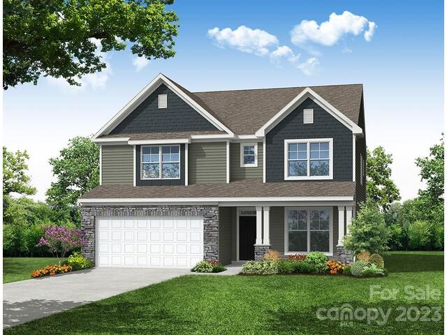

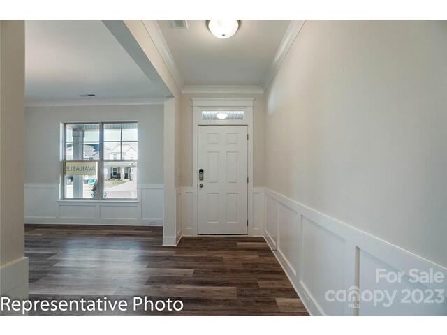
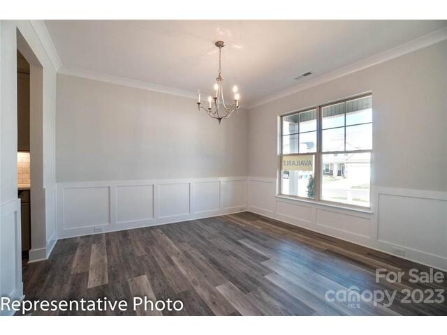
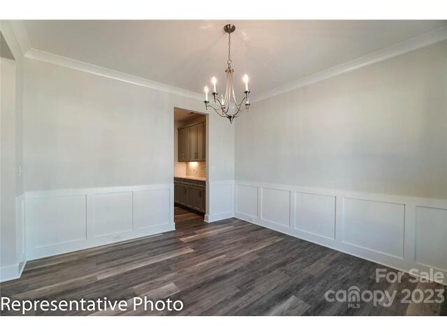
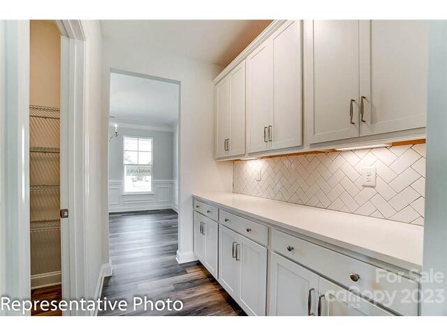
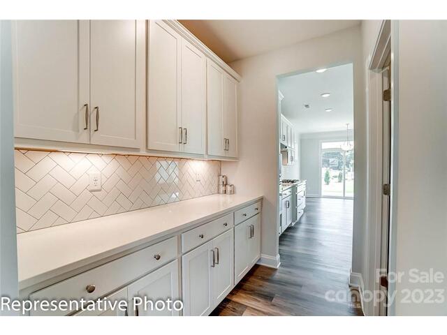
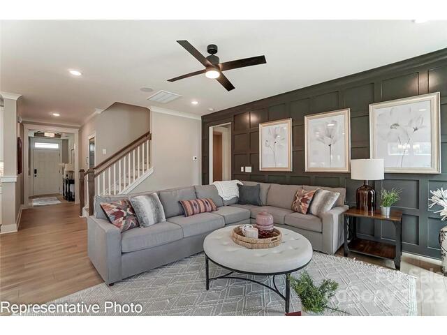
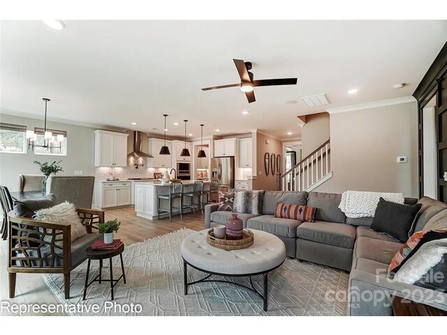
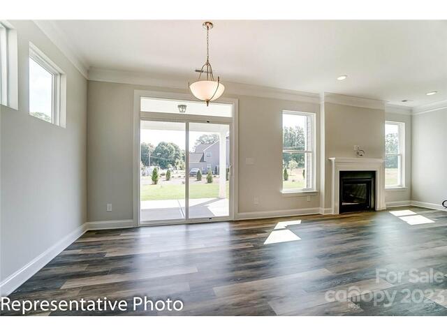
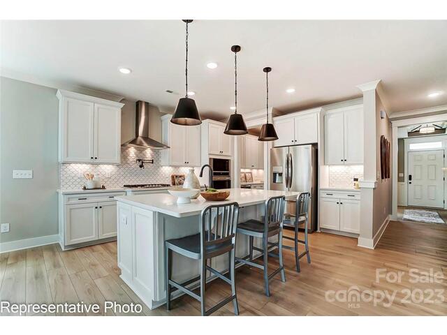
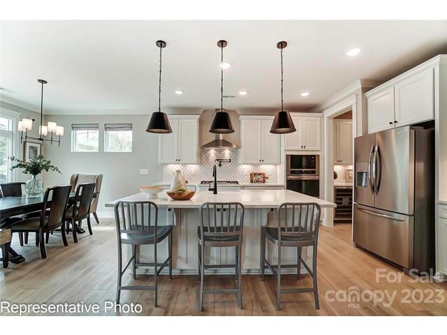
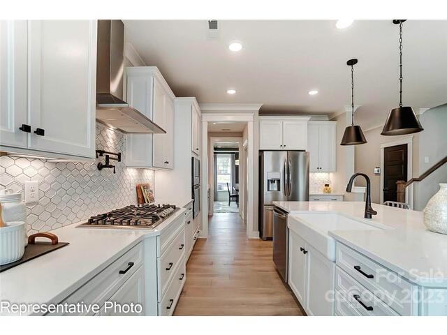
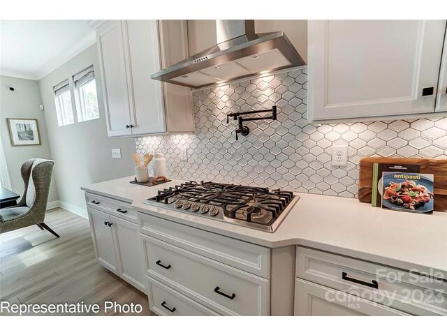
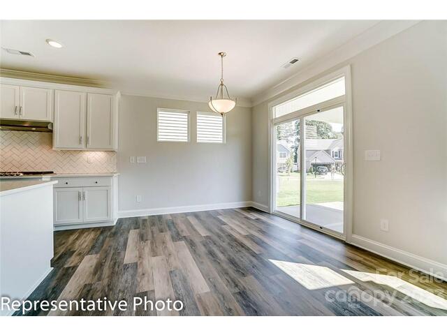
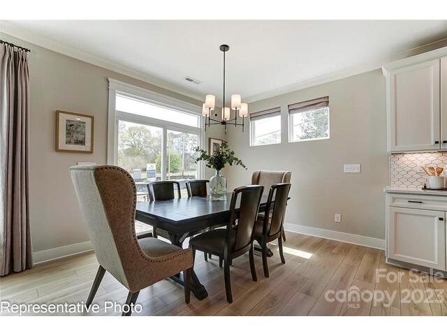
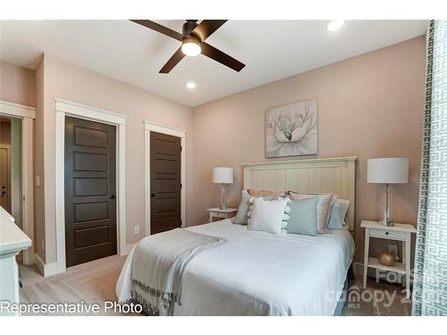
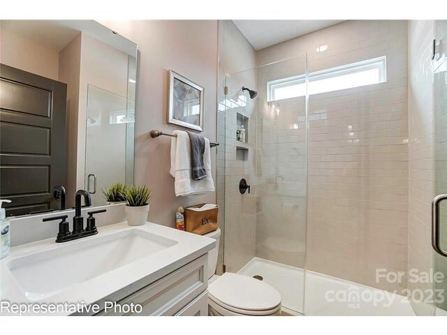
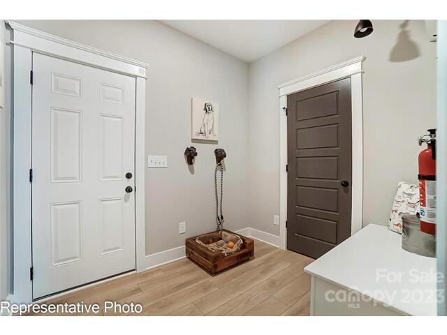
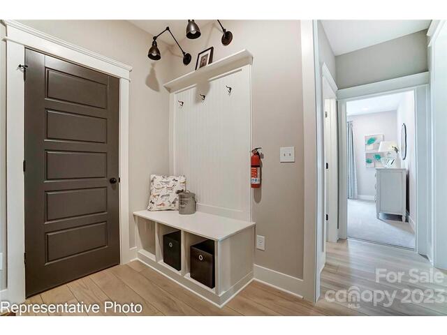
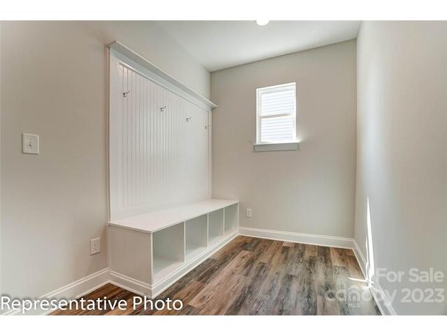
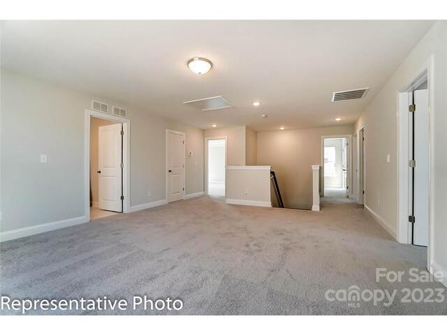
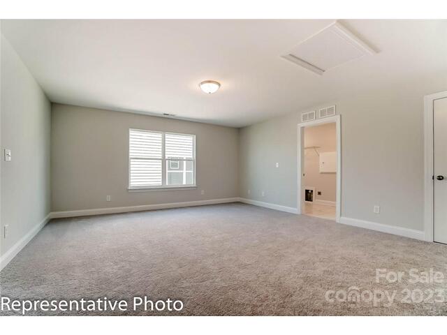
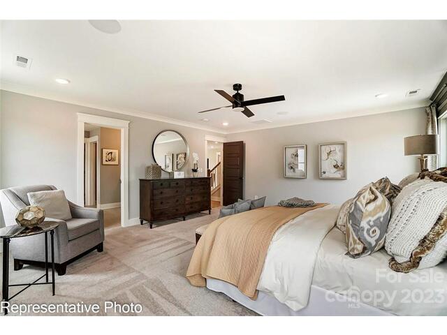
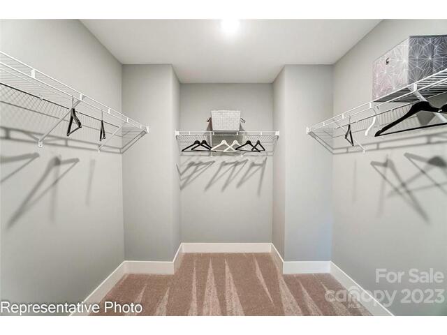
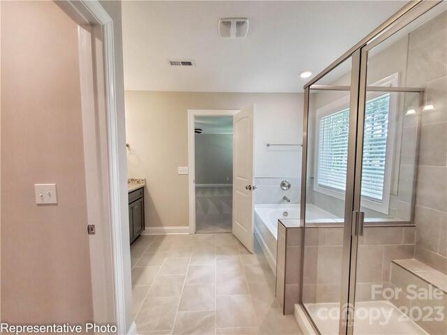
2458 Judson Drive
Price$ 480,000
StatusActive
Bedrooms5
Full Baths3
Half Baths0
Sq Ft
Lot Size0.190
MLS#4103821
LocationGastonia
SubdivisionWinterlake
CountyGaston
Year Built2024
Listing AgencyEastwood Homes
DescriptionThis 2-story Davidson plan has 5 bedrooms and 3 full baths. The beautiful kitchen and butler's pantry have white cabinets, granite counters, a ceramic tile backsplash, and stainless appliances including a gas cooktop and wall oven. The main level also features a guest bedroom and full bath with a 5-FT shower, a formal dining room and a family room with fireplace with slate surround. Beautiful and durable EVP flooring runs throughout the main living spaces. The second floor features the primary suite and 3 secondary bedrooms, along with a loft and laundry room. The primary bathroom has a luxury bath with garden tub and separate tile shower and all bathrooms feature quartz countertops. Enjoy the outdoors on the spacious front porch and rear paver patio with firepit and seating wall.
Features
Status : Active
Architectural Style :
Roof : Composition
Community Features :
Driveway :
Elevation :
Construction Type : Site Built
Exterior Construction : Stone Veneer, Vinyl
Exterior Features : Fire Pit
Doors Windows :
Laundry Location :
Flooring : Carpet, Vinyl
Foundation Details : Slab
Heating : Forced Air, Natural Gas
Interior Features : Cable Prewire, Drop Zone, Entrance Foyer, Garden Tub, Kitchen Island, Tray Ceiling(s), Walk-In Closet(s), Walk-In Pantry
Equipment :
Fireplace Description : Family Room, Gas Vented
Green Certification :
Lot Features :
Parking : Driveway, Attached Garage, Garage Door Opener
Porch :
Second Living Quarters :
Sewer : Public Sewer
Special Listing Conditions : None
Water : City
Water Heater :
Elementary School Robinson
Middle School Grier
High School Ashbrook
Listing courtesy of Eastwood Homes - 704-399-4663
Listings courtesy of Canopy MLS as distributed by MLS GRID. Based on information submitted to the MLS GRID as of 2024-04-16 17:53:03. All data is obtained from various sources and may not have been verified by broker or MLS GRID. Supplied Open House Information is subject to change without notice. All information should be independently reviewed and verified for accuracy. Properties may or may not be listed by the office/agent presenting the information.Some IDX listings have been excluded from this website.


 Licensed REALTOR in South Carolina.
Licensed REALTOR in South Carolina.