Back to Listings
MLS# 4109872 7204 Shenandoah Drive Indian Land, SC 29707
$ 720,000 - 3 Bed, 2 Bath, 1 Half - Square Feet - 0.180 Acres
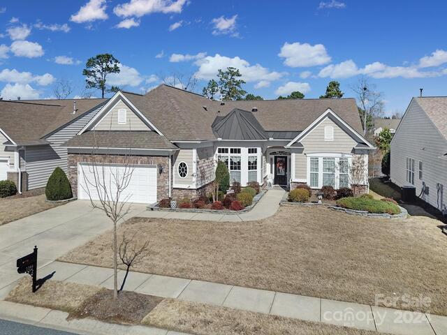

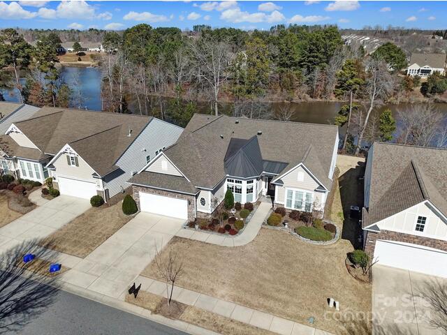
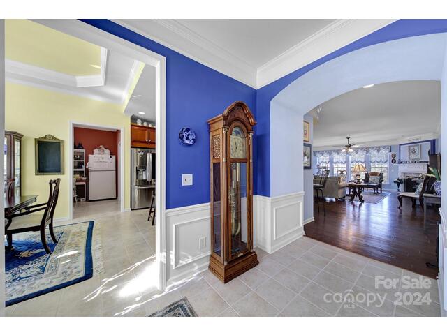
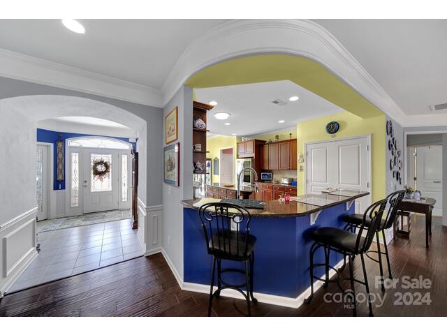
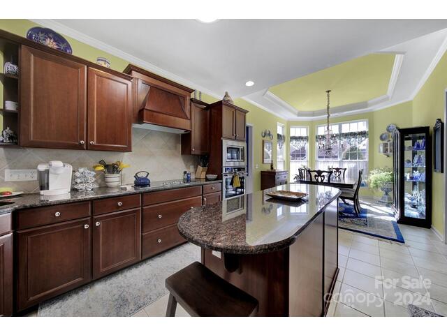
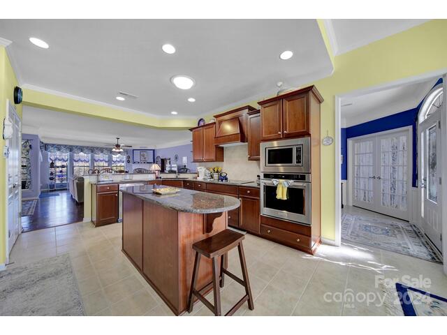
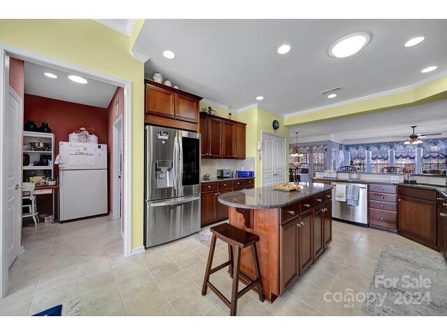
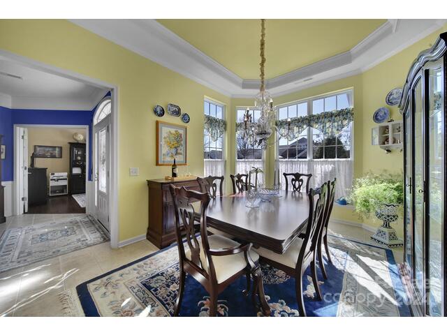
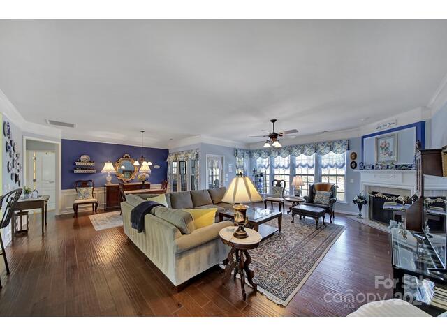
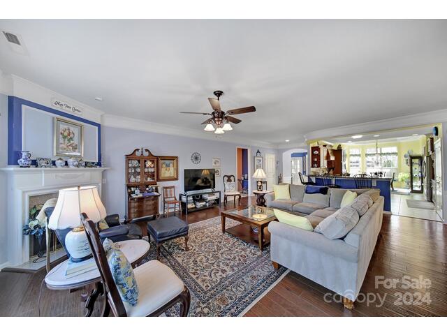
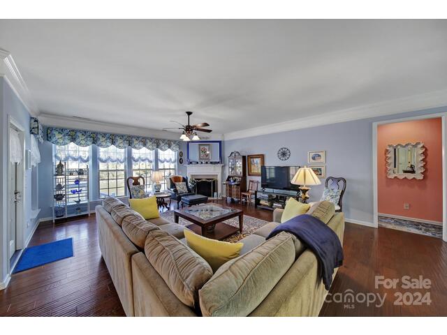
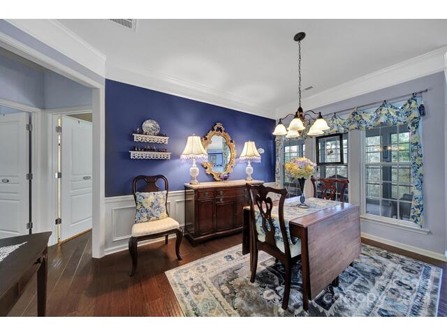
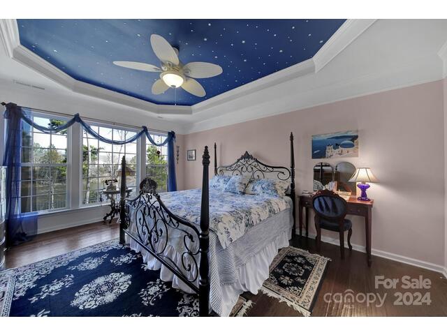
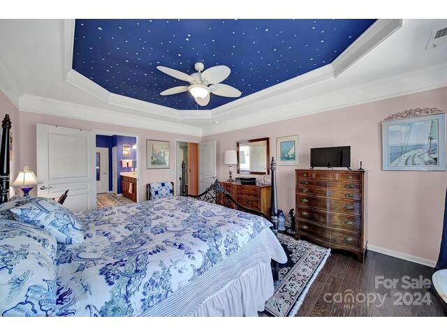
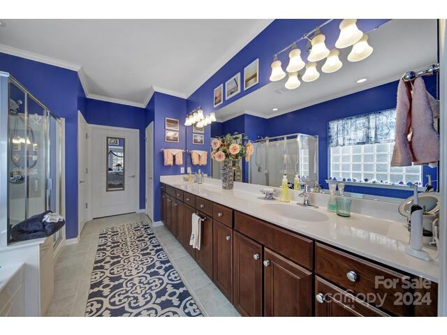
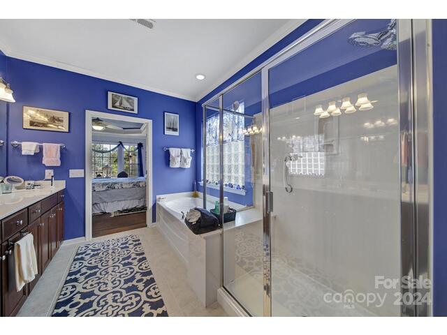
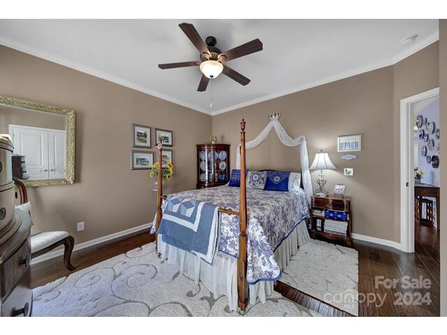
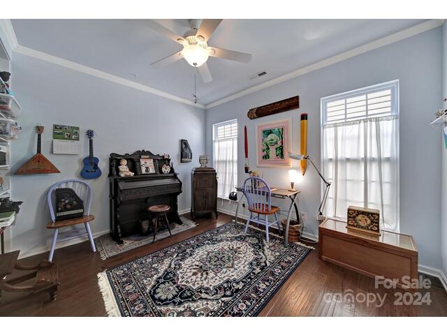
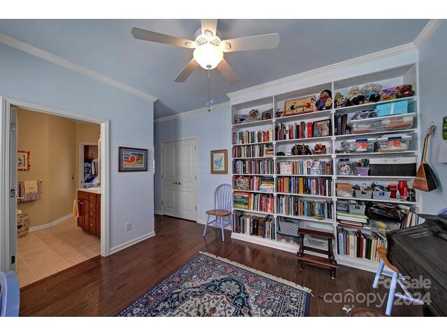
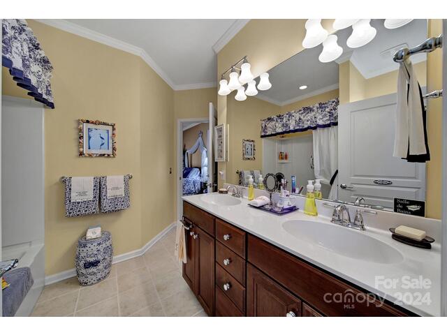
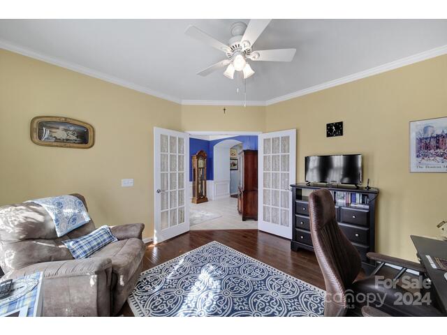
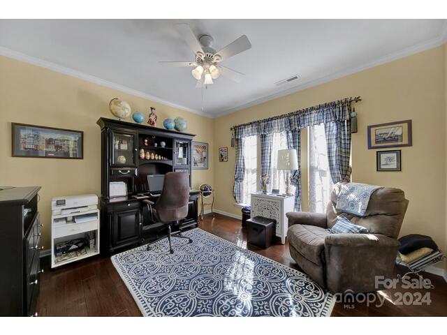
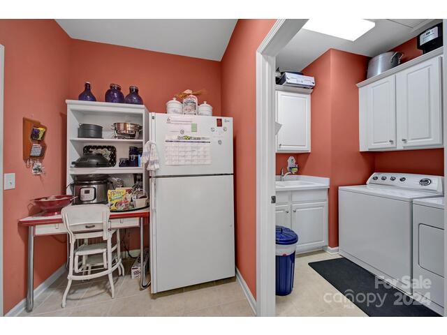
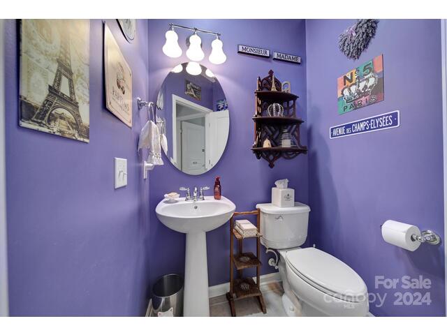
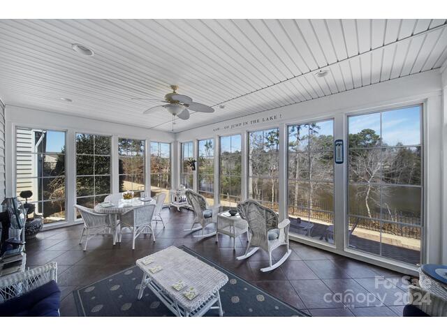
7204 Shenandoah Drive
Price$ 720,000
StatusPending
Bedrooms3
Full Baths2
Half Baths1
Sq Ft
Lot Size0.180
MLS#4109872
LocationIndian Land
SubdivisionSun City Carolina Lakes
CountyLancaster
Year Built2009
Listing AgencyRE/MAX Executive
DescriptionEnjoy outdoor living in this lake view Cumberland Hall w/ a 3-season room & large paver patio! This home sits on a premier lot with expansive views of the lake! Upgrades include a 3-season room w/ EZE-Breeze windows, solar tubes in the kitchen & drop zone, cherry wood floors in the bedrooms, great room, dining area, & office, crown molding, solar attic fans, & a golf cart outlet in the garage! Kitchen features cherry cabinets, granite counters, SS appliances, an electric cooktop, wall oven & microwave, large island, & a pantry. Cozy up to the gas fireplace in the great room during the winter months, and eat meals at the bar, bkfst nook, or dining area! The primary suite has a tray ceiling & a bathroom w/ a soaking tub, dual sink vanity, & a glass shower! The Jack-and-Jill bathroom connects the 2 guest bedrooms, one of which has built-in shelving! The office sits at the front of the home & has 2 French doors. Come see this home for yourself, today!
Features
Status : Pending
Architectural Style :
Roof : Shingle
Community Features : Fifty Five and Older, Business Center, Clubhouse, Dog Park, Fitness Center, Game Court, Golf, Hot Tub, Indoor Pool, Lake Access, Outdoor Pool, Playground, Putting Green, Sidewalks, Sport Court, Street Lights, Tennis Court(s), Walking Trails
Driveway :
Elevation :
Construction Type : Site Built
Exterior Construction : Stone Veneer, Vinyl
Exterior Features : In-Ground Irrigation, Lawn Maintenance
Doors Windows :
Laundry Location :
Flooring : Hardwood, Tile
Foundation Details : Slab
Heating : Forced Air, Natural Gas
Interior Features : Breakfast Bar, Built-in Features, Drop Zone, Entrance Foyer, Garden Tub, Kitchen Island, Open Floorplan, Pantry, Split Bedroom, Tray Ceiling(s), Walk-In Closet(s)
Equipment :
Fireplace Description : Gas Log, Great Room
Green Certification :
Lot Features : Private, Views
Parking : Driveway, Attached Garage
Porch :
Second Living Quarters :
Sewer : County Sewer
Special Listing Conditions : None
Water : County Water
Water Heater :
Elementary School Unspecified
Middle School Unspecified
High School Unspecified
Listing courtesy of RE/MAX Executive - 704-405-8800
Listings courtesy of Canopy MLS as distributed by MLS GRID. Based on information submitted to the MLS GRID as of 2024-04-22 12:37:03. All data is obtained from various sources and may not have been verified by broker or MLS GRID. Supplied Open House Information is subject to change without notice. All information should be independently reviewed and verified for accuracy. Properties may or may not be listed by the office/agent presenting the information.Some IDX listings have been excluded from this website.


 Licensed REALTOR in South Carolina.
Licensed REALTOR in South Carolina.