Back to Listings
MLS# 4113836 7340 Barrington Ridge Drive Indian Land, SC 29707
$ 1,571,000 - 5 Bed, 4 Bath, 1 Half - Square Feet - 0.540 Acres
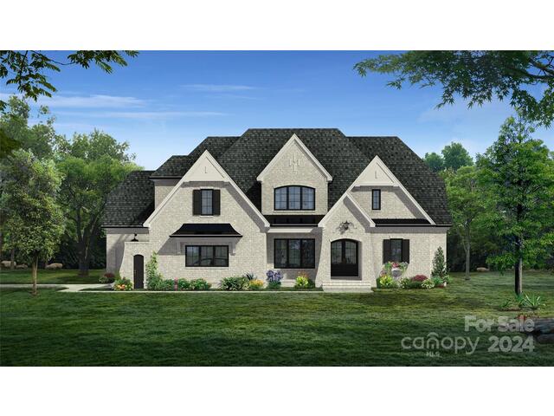

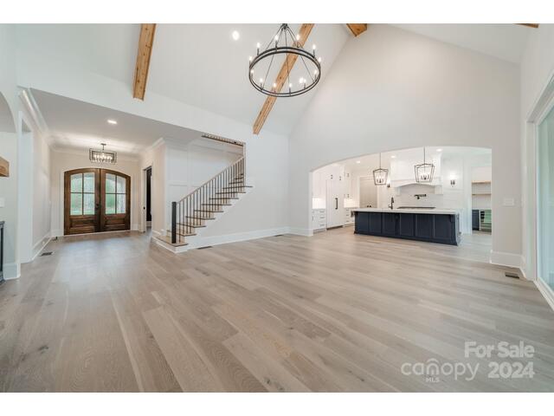
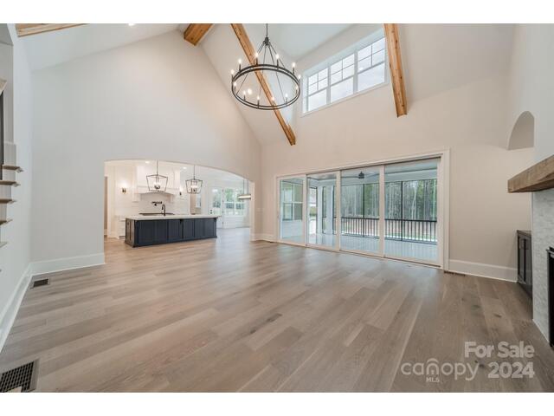
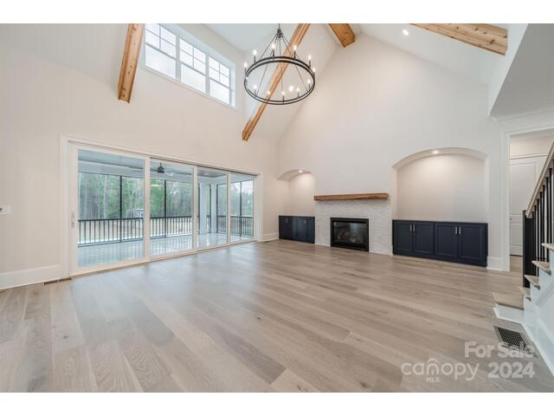
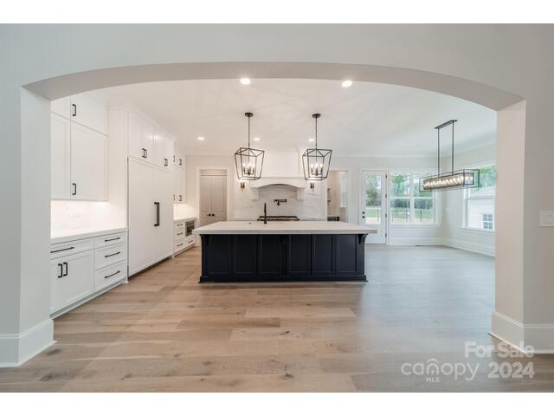
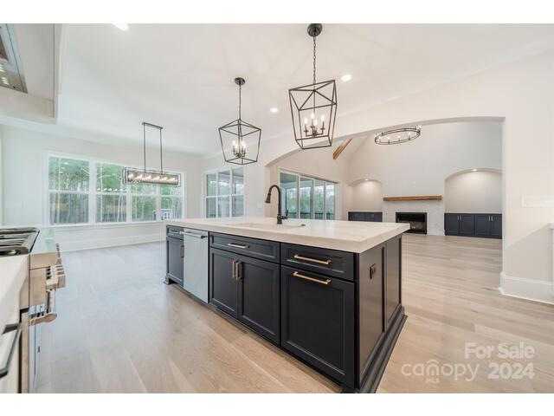
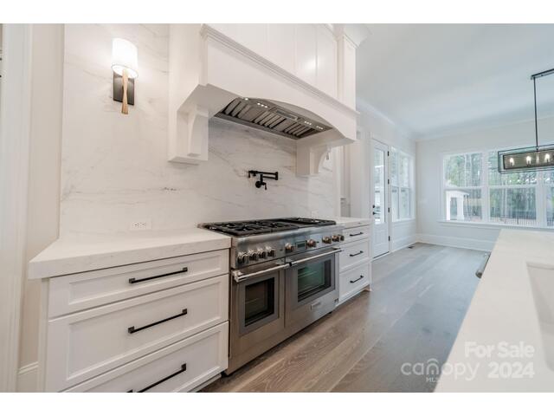
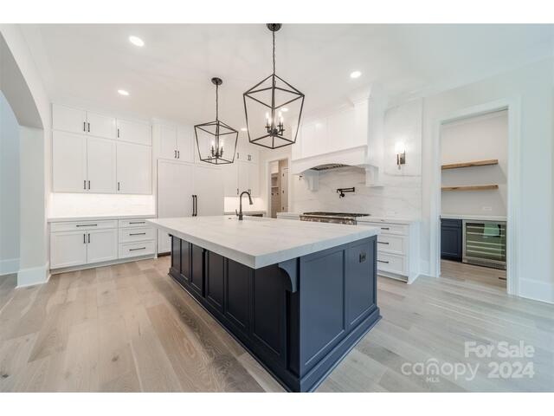
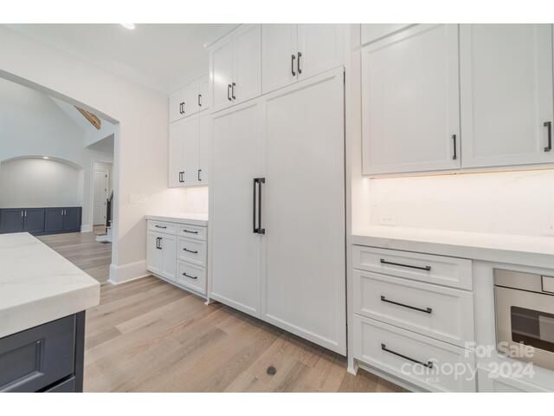
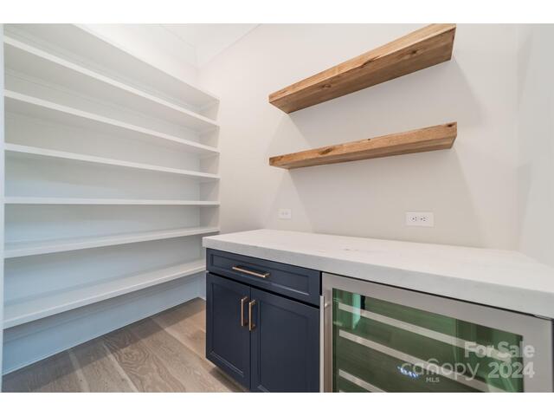
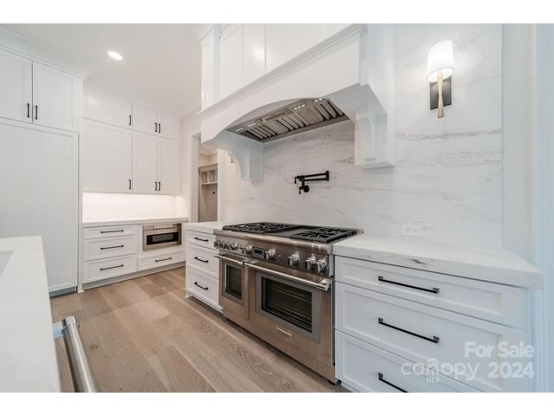
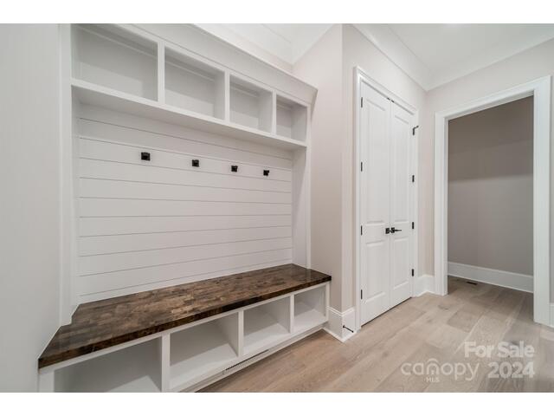
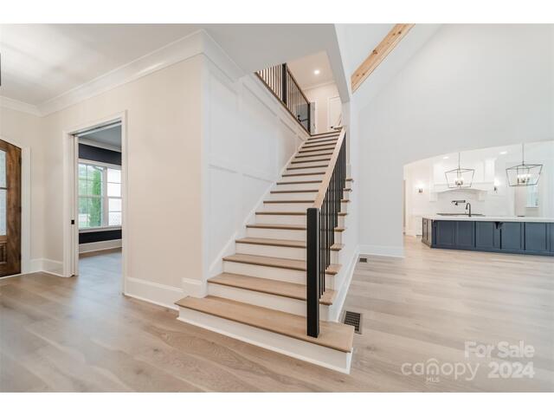
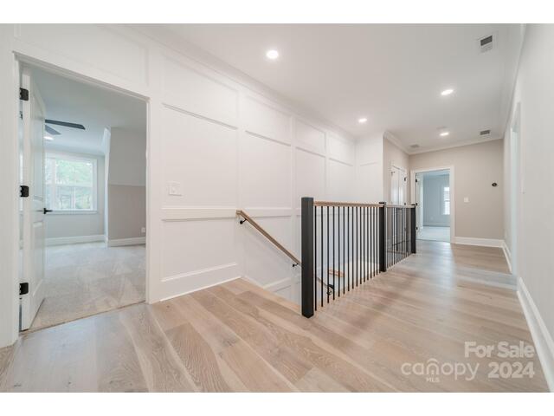
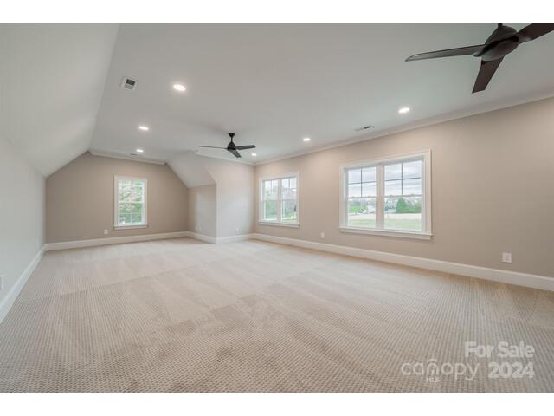
7340 Barrington Ridge Drive
Price$ 1,571,000
StatusActive Under Contract
Bedrooms5
Full Baths4
Half Baths1
Sq Ft
Lot Size0.540
MLS#4113836
LocationIndian Land
SubdivisionLongbrooke
CountyLancaster
Year Built2025
Listing AgencyRE/MAX Executive
DescriptionGorgeous Custom NEW CONSTRUCTION by award winning Linnane Homes! Beautiful .54 Acre wooded setting backing to 11 Acre horse farm in this popular GATED Community! This "to be built" wide open floor plan offers high ceilings, custom trim, a DROP DEAD GORGEOUS Kitchen w/huge walk in Scullery pantry, Primary & Guest suite on the main & an oversized Bonus w/attached separate exercise room! 3 Car Garage, covered outdoor patio and an option for a custom pool & outdoor grilling station! 5 Beds, 4.5 Baths, 3 Car Garage! Pictures are a representation of a previously built Linnane Home. Not all options/pool as seen in pictures are included in this build. THIS HOME IS NOT BUILT YET AND NOT UNDER CONSTRUCTION. BUYER CAN MAKE ALL SELECTIONS AT DESIGN STUDIO AND COULD CHANGE FLOOR PLANS IF NEEDED. This is a GREAT OPPORTUNITY by the award winning custom Builder of the Year LINNANE HOMES!! This beautiful gated community offers gas laterns at entry, heavily wooded lots in an ideal growing area! HURRY!
Features
Status : Active Under Contract
Architectural Style :
Roof : Shingle
Community Features : Gated, Street Lights
Driveway :
Elevation :
Construction Type : Site Built
Exterior Construction : Brick Full
Exterior Features : In-Ground Irrigation
Doors Windows :
Laundry Location :
Flooring : Carpet, Tile, Wood
Foundation Details : Crawl Space
Heating : Central
Interior Features : Drop Zone, Entrance Foyer, Kitchen Island, Open Floorplan, Pantry, Tray Ceiling(s), Vaulted Ceiling(s), Walk-In Closet(s), Walk-In Pantry
Equipment :
Fireplace Description : Family Room
Green Certification :
Lot Features : Green Area, Level, Private, Wooded, Wooded
Parking : Attached Garage, Garage Door Opener, Garage Faces Side, Keypad Entry
Porch :
Second Living Quarters :
Sewer : Public Sewer
Special Listing Conditions : None
Water : City
Water Heater :
Elementary School Indian Land
Middle School Indian Land
High School Indian Land
Listing courtesy of RE/MAX Executive - 704-405-8800
Listings courtesy of Canopy MLS as distributed by MLS GRID. Based on information submitted to the MLS GRID as of 2024-03-29 17:33:05. All data is obtained from various sources and may not have been verified by broker or MLS GRID. Supplied Open House Information is subject to change without notice. All information should be independently reviewed and verified for accuracy. Properties may or may not be listed by the office/agent presenting the information.Some IDX listings have been excluded from this website.


 Licensed REALTOR in South Carolina.
Licensed REALTOR in South Carolina.