Back to Listings
MLS# 4114080 1009 Currituck Way York, SC 29745
$ 625,000 - 5 Bed, 4 Bath, 1 Half - Square Feet - 0.220 Acres


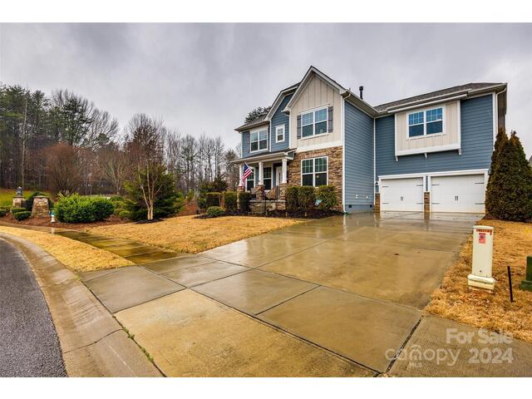
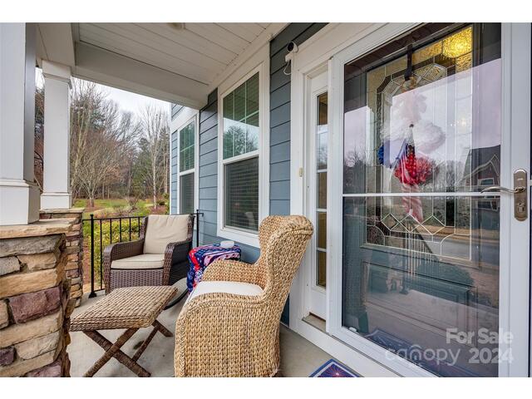
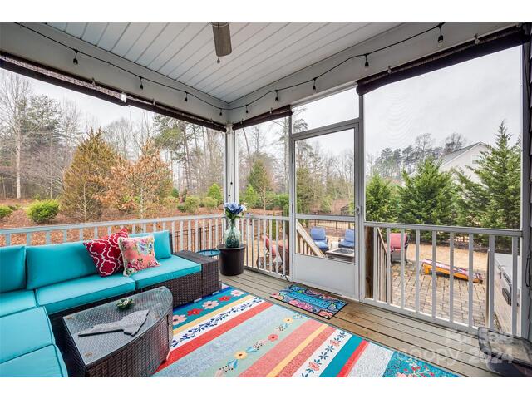
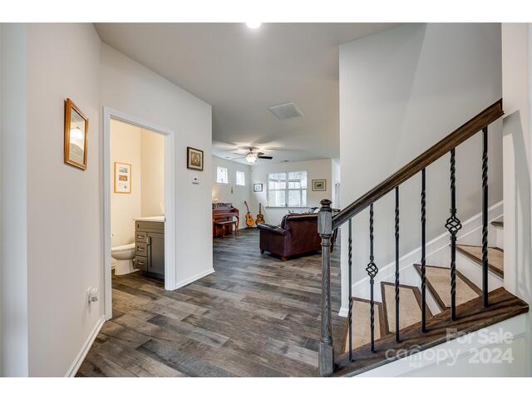
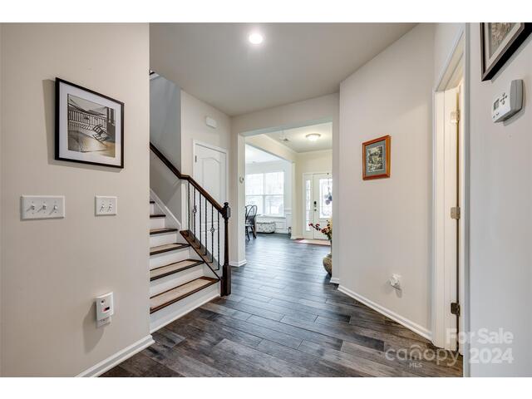
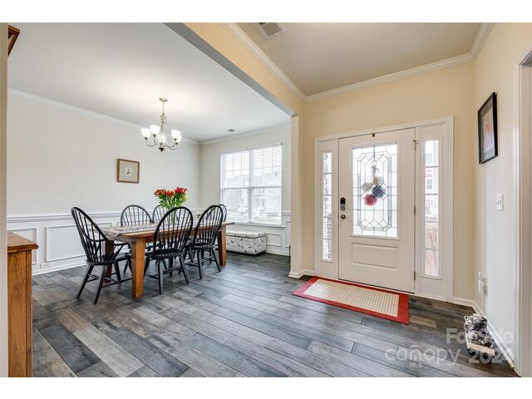
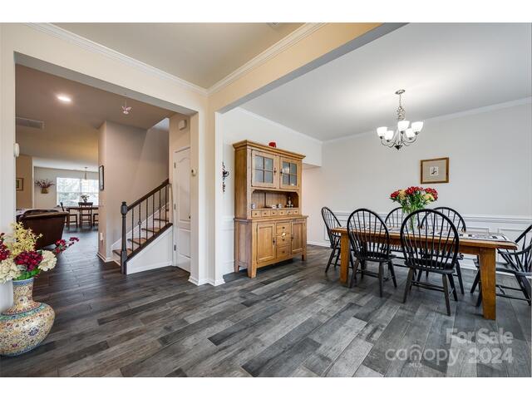
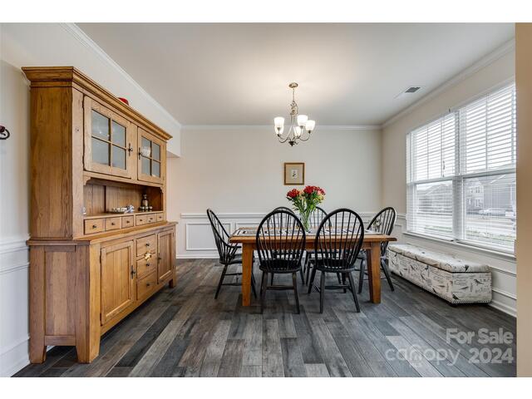



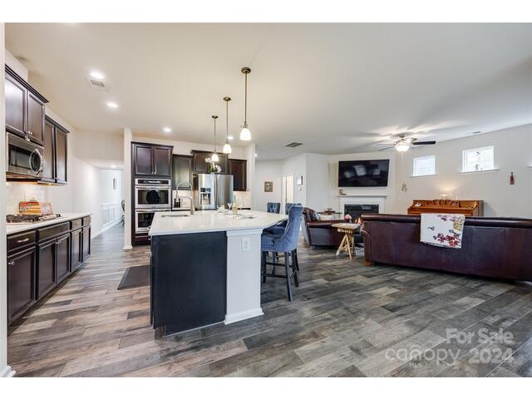

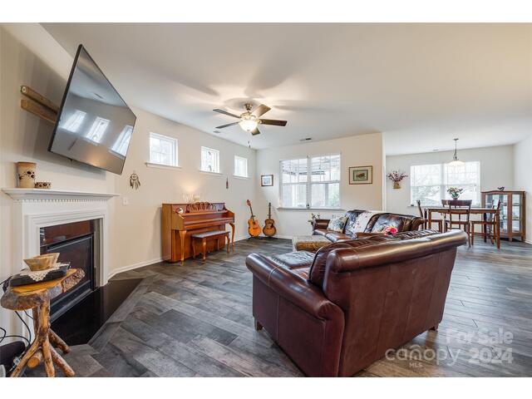
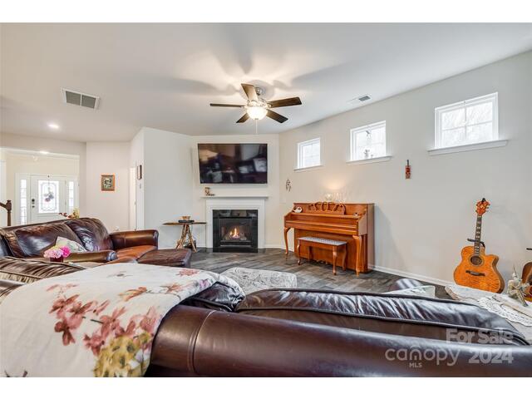
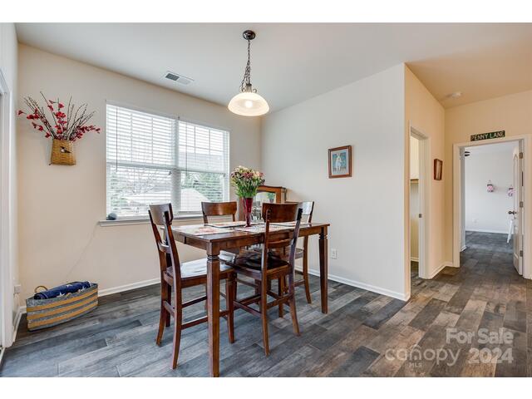

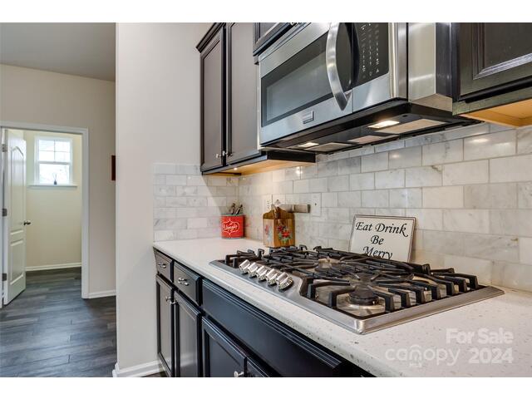
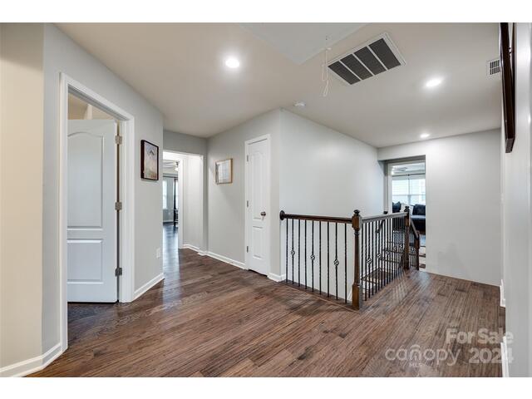


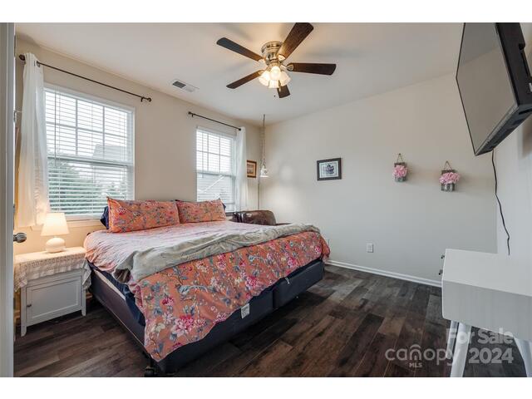
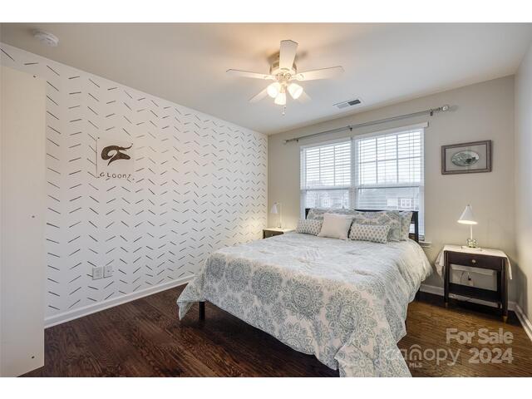
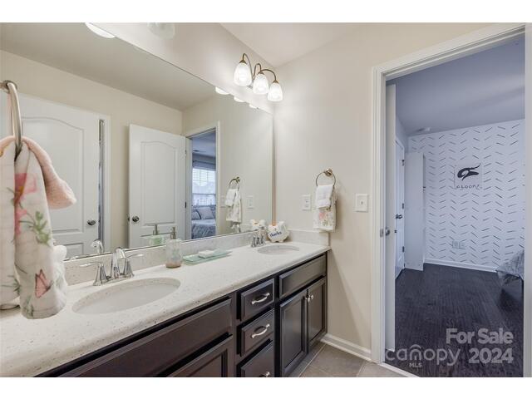
1009 Currituck Way
Price$ 625,000
StatusPending
Bedrooms5
Full Baths4
Half Baths1
Sq Ft
Lot Size0.220
MLS#4114080
LocationYork
SubdivisionThe Pinnacle at Handsmill
CountyYork
Year Built2016
Listing AgencyHelen Adams Realty
DescriptionThis well maintained and thoughtfully upgraded home, epitomizes comfortable living, beckons you with its charm. You'll be greeted by a sense of freshness and sophistication. The main level features ceramic tile floors, creating a seamless flow throughout the spacious living areas. The heart of the home is undoubtedly the expansive kitchen, complete with a huge island, gas cooktop, and double ovens. Ideal for both casual family meals & entertaining guests. Beyond the kitchen, discover a screened porch and an XL paver patio, perfect for al fresco dining or simply unwinding in the Hot Tub, surrounded by the privacy of the fenced yard. Upstairs, the primary suite is a sanctuary featuring a fireplace, creating a warm and inviting ambiance. Situated near the neighborhood green space, this home not only offers a private retreat but also a connection to the community and nature. Don't miss the opportunity to make this property your own- a harmonious blend of functionality and modern comforts.
Features
Status : Pending
Architectural Style : Arts and Crafts
Roof :
Community Features : Clubhouse, Fitness Center, Gated, Lake Access, Outdoor Pool, Picnic Area
Driveway :
Elevation :
Construction Type : Site Built
Exterior Construction : Hardboard Siding, Stone
Exterior Features : Hot Tub, In-Ground Irrigation
Doors Windows :
Laundry Location :
Flooring :
Foundation Details : Crawl Space
Heating : Central
Interior Features : Attic Walk In, Built-in Features, Kitchen Island, Open Floorplan, Pantry, Walk-In Closet(s), Walk-In Pantry
Equipment :
Fireplace Description : Family Room, Gas, Primary Bedroom
Green Certification :
Lot Features : Corner Lot
Parking : Driveway, Attached Garage
Porch :
Second Living Quarters :
Sewer : County Sewer
Special Listing Conditions : None
Water : County Water
Water Heater :
Elementary School Crowders Creek
Middle School Oak Ridge
High School Clover
Listing courtesy of Helen Adams Realty - 803-650-3028
Listings courtesy of Canopy MLS as distributed by MLS GRID. Based on information submitted to the MLS GRID as of 2024-03-17 17:26:04. All data is obtained from various sources and may not have been verified by broker or MLS GRID. Supplied Open House Information is subject to change without notice. All information should be independently reviewed and verified for accuracy. Properties may or may not be listed by the office/agent presenting the information.Some IDX listings have been excluded from this website.


 Licensed REALTOR in South Carolina.
Licensed REALTOR in South Carolina.