Back to Listings
MLS# 4124220 14724 Colonial Park Drive Huntersville, NC 28078
$ 559,900 - 5 Bed, 3 Bath, 1 Half - Square Feet - 0.170 Acres
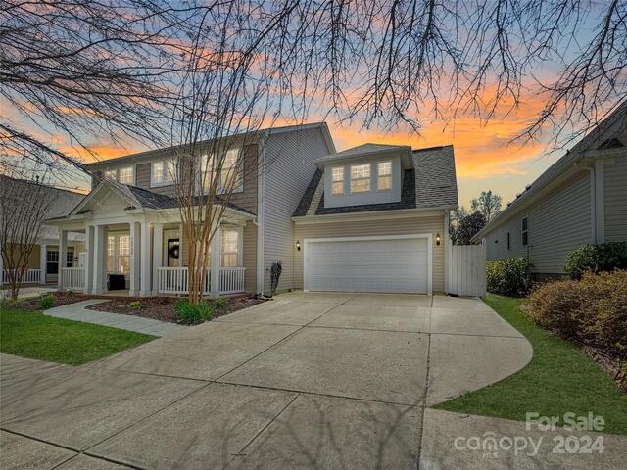

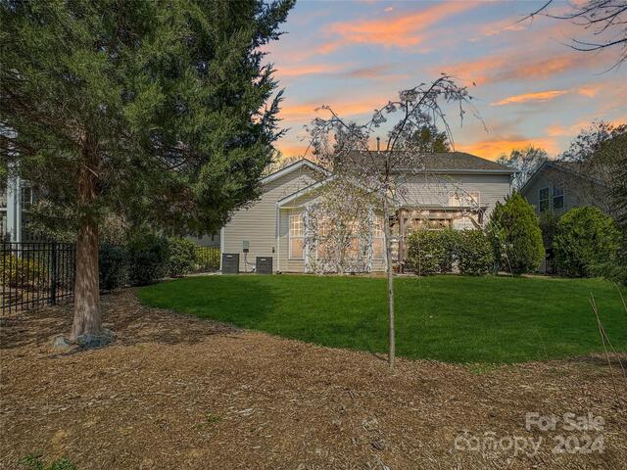
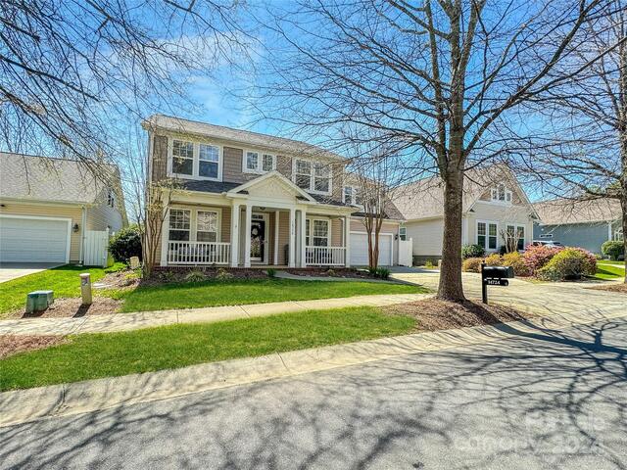
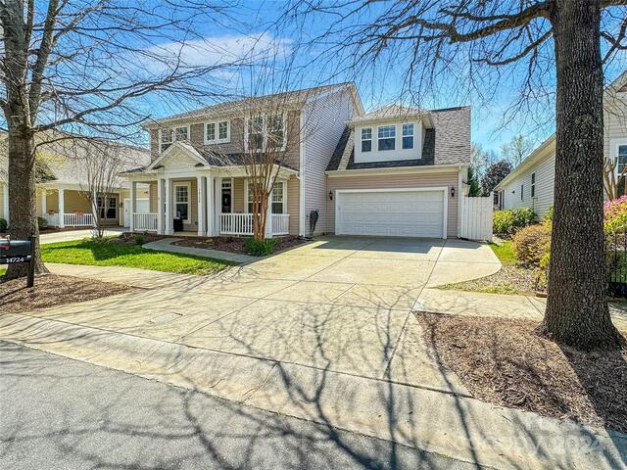
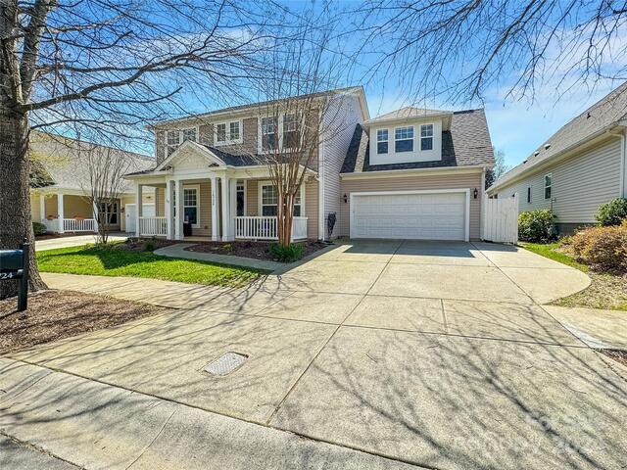
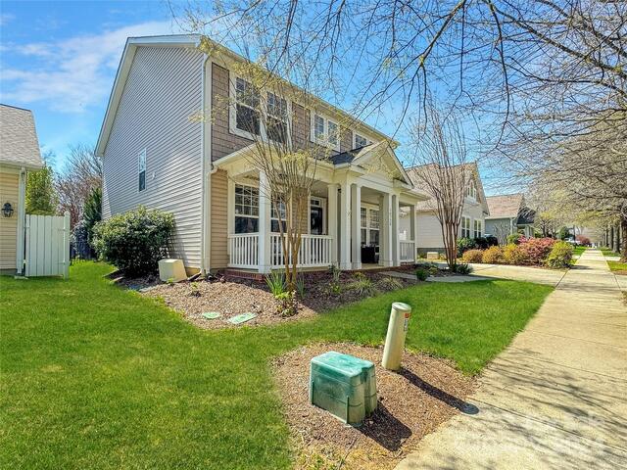
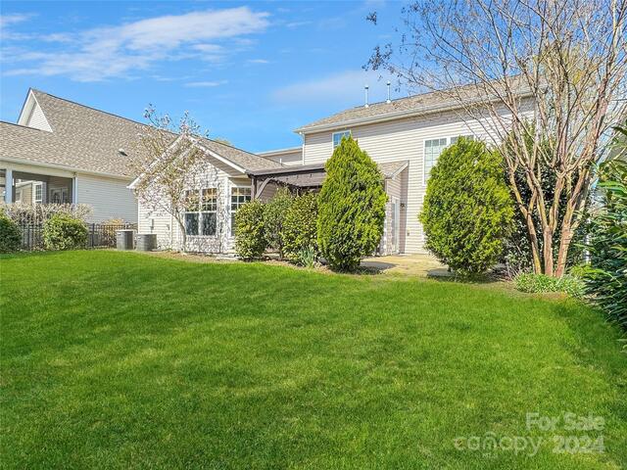
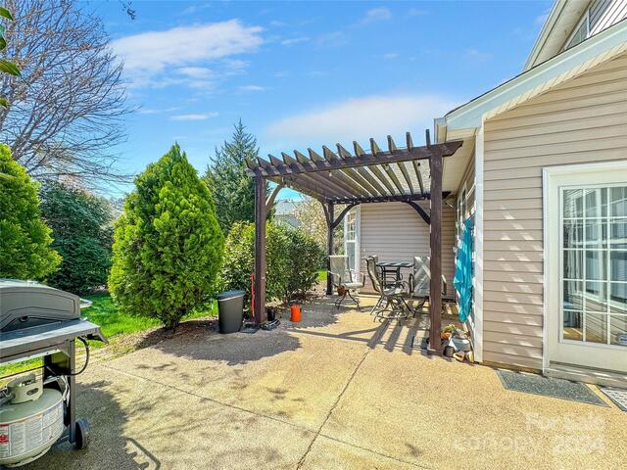
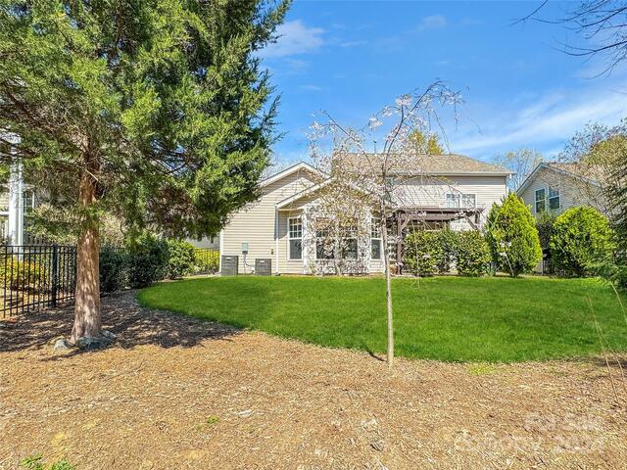
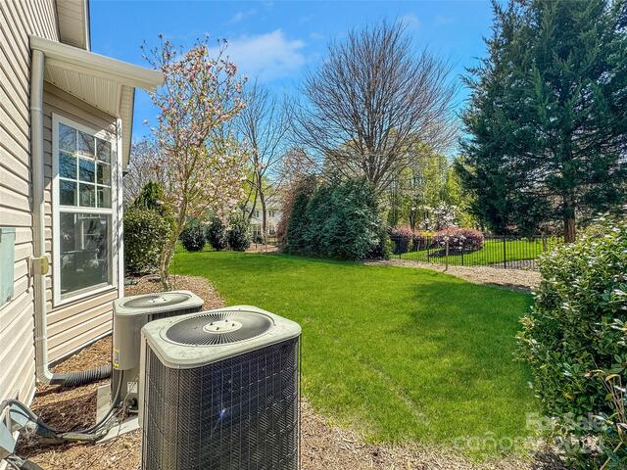
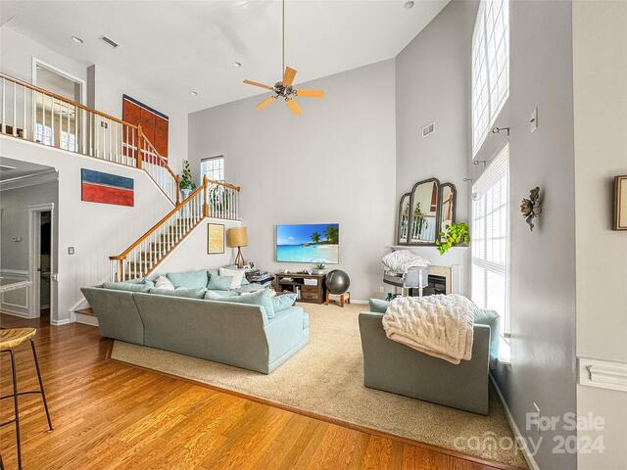
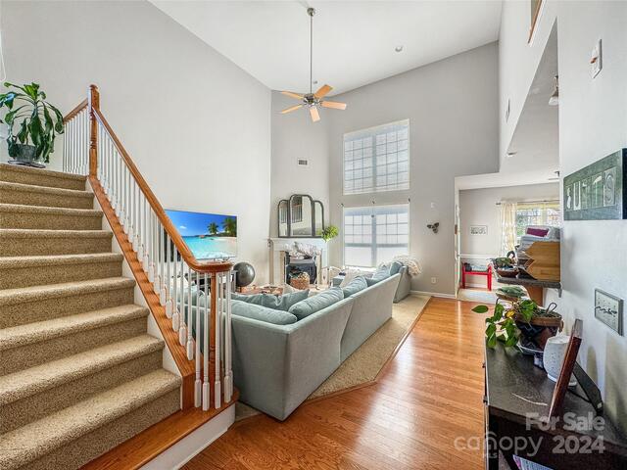
14724 Colonial Park Drive
Price$ 559,900
StatusPending
Bedrooms5
Full Baths3
Half Baths1
Sq Ft
Lot Size0.170
MLS#4124220
LocationHuntersville
SubdivisionCentennial
CountyMecklenburg
Year Built2007
Listing AgencyRealty One Group Revolution
DescriptionStep into this charming Colonial nestled in Centennial! A delightful fusion of comfort and elegance awaits, highlighted by a first-floor Primary Suite for effortless living. Embrace the serene ambiance of the rocking chair front porch or unwind in seclusion on the back patio amidst lush landscaping. Indoors, discover a versatile office space with French doors, a dining room adorned with trey ceilings, and a well-appointed kitchen featuring a gas range, stainless steel appliances, and a cozy breakfast bar. The airy great room boasts cathedral ceilings and a fireplace, infusing the home with abundant natural light. Retreat to the primary ensuite offering tranquil backyard views. Upstairs, find four bedrooms including jack and jill suites, a spacious bonus room, and two full baths. Conveniently located within 5 miles of I-77 and an array of amenities including Birkdale Village, Rosedale shopping center, parks, and dining options, this home promises a lifestyle of ease and sophistication.
Features
Status : Pending
Architectural Style : Colonial
Roof : Shingle
Community Features :
Driveway :
Elevation :
Construction Type : Site Built
Exterior Construction : Vinyl
Exterior Features : In-Ground Irrigation
Doors Windows :
Laundry Location :
Flooring : Carpet, Tile, Wood
Foundation Details : Slab
Heating : Forced Air, Natural Gas, Zoned
Interior Features : Cathedral Ceiling(s), Tray Ceiling(s), Walk-In Closet(s)
Equipment :
Fireplace Description : Family Room, Gas
Green Certification :
Lot Features :
Parking : Attached Garage
Porch :
Second Living Quarters :
Sewer : Public Sewer
Special Listing Conditions : None
Water : City
Water Heater :
Elementary School Blythe
Middle School J.M. Alexander
High School North Mecklenburg
Listing courtesy of Realty One Group Revolution - 704-659-4409
Listings courtesy of Canopy MLS as distributed by MLS GRID. Based on information submitted to the MLS GRID as of 2024-04-06 17:06:05. All data is obtained from various sources and may not have been verified by broker or MLS GRID. Supplied Open House Information is subject to change without notice. All information should be independently reviewed and verified for accuracy. Properties may or may not be listed by the office/agent presenting the information.Some IDX listings have been excluded from this website.


 Licensed REALTOR in South Carolina.
Licensed REALTOR in South Carolina.