Back to Listings
MLS# 4129876 790 Herrons Ferry Road Rock Hill, SC 29730
$ 650,000 - 4 Bed, 3 Bath, 1 Half - Square Feet - 0.130 Acres
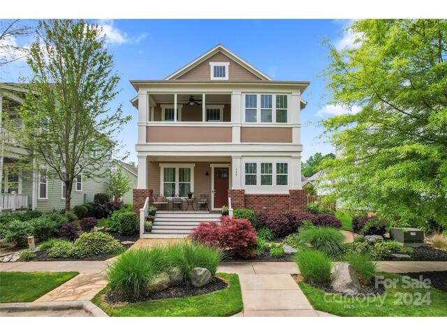

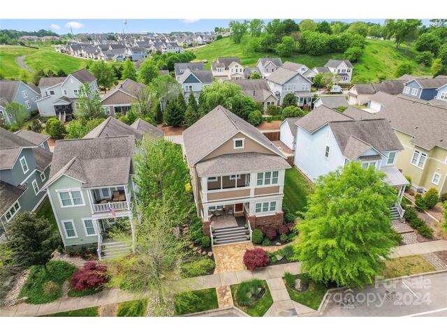
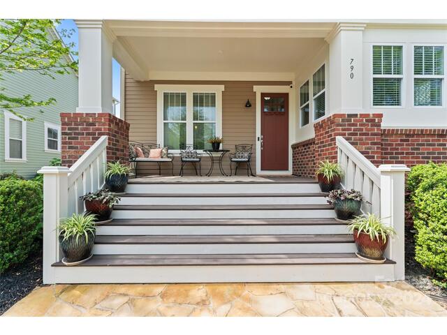
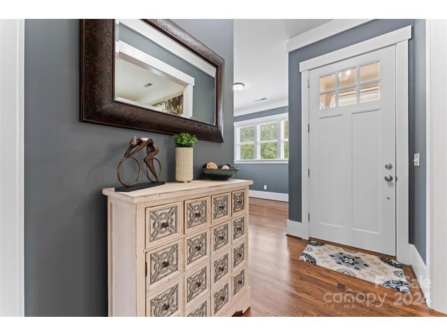
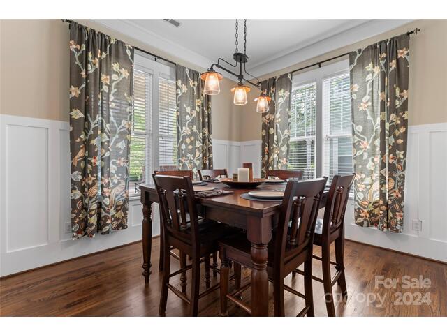
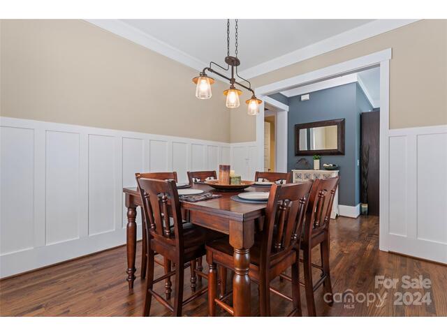
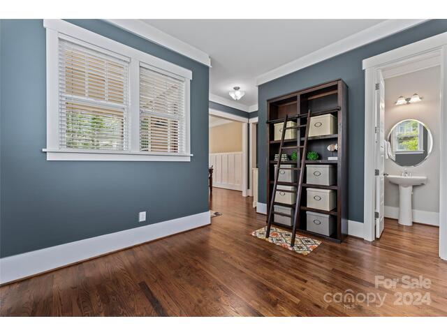
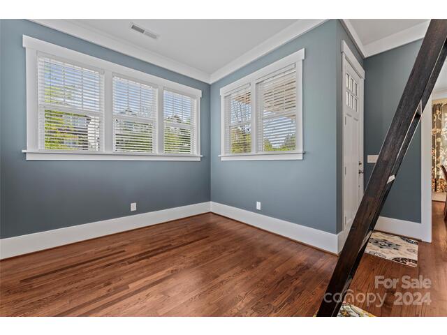
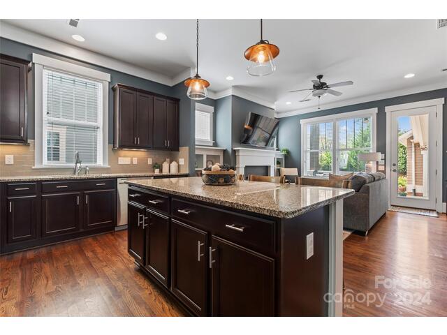
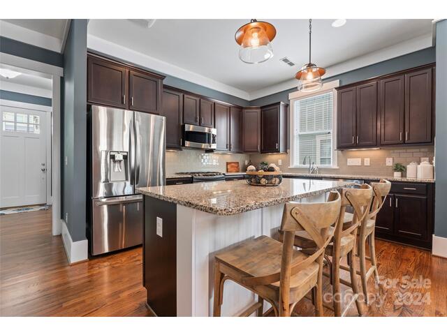
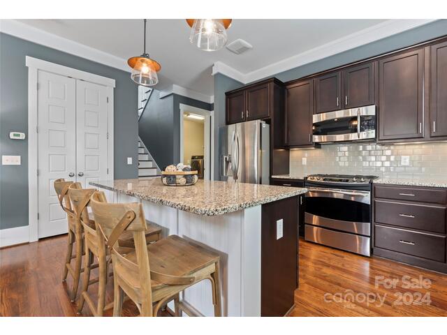
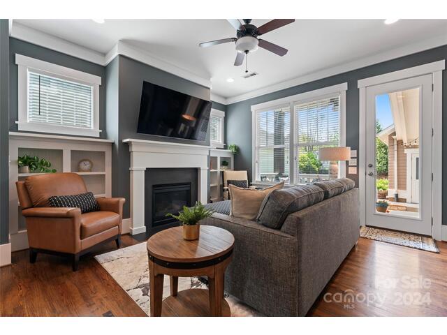
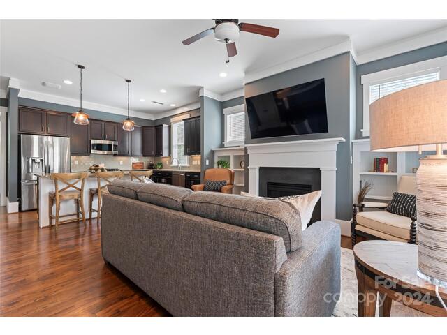
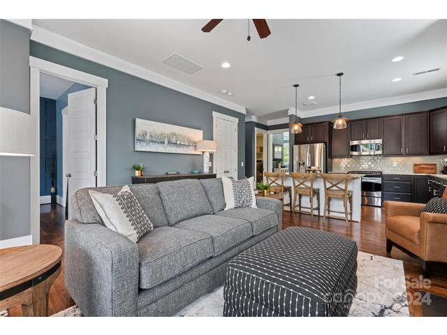
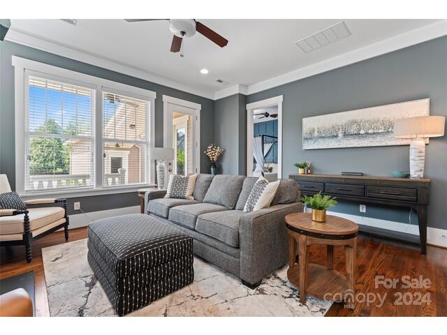
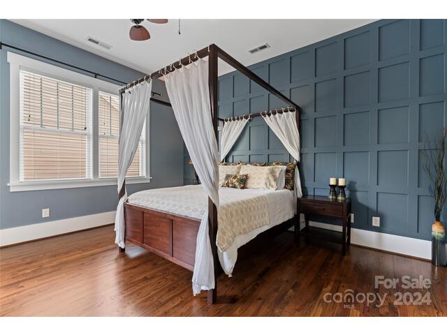
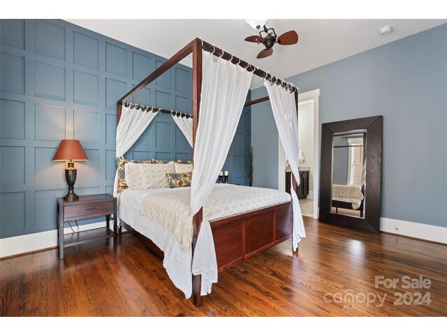
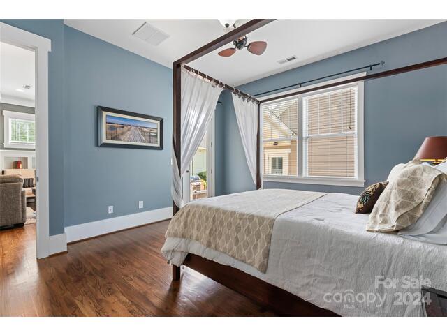
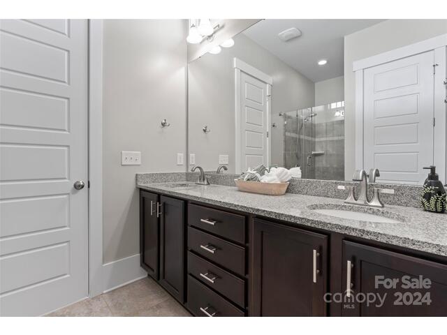
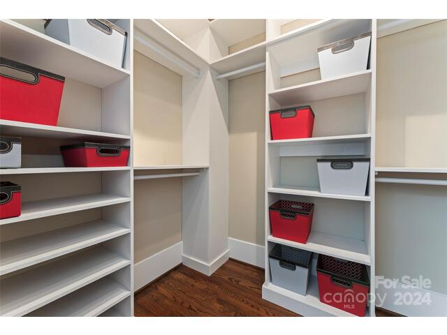
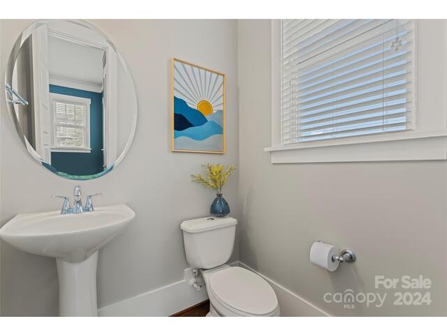
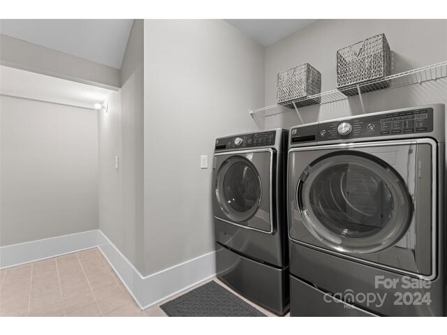
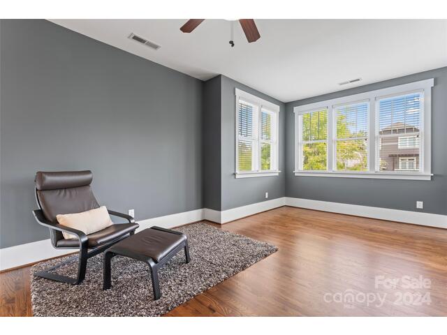
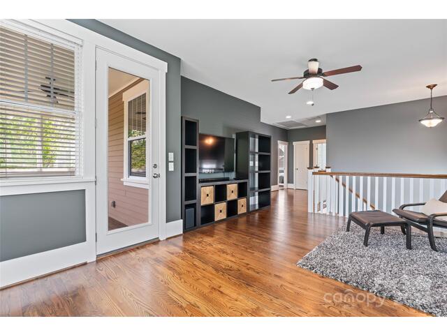
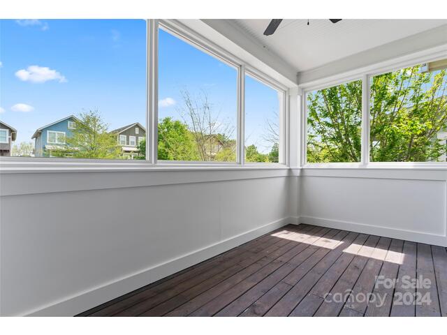
790 Herrons Ferry Road
Price$ 650,000
StatusActive
Bedrooms4
Full Baths3
Half Baths1
Sq Ft
Lot Size0.130
MLS#4129876
LocationRock Hill
SubdivisionRiverwalk
CountyYork
Year Built2013
Listing AgencyKeller Williams Connected
DescriptionBeautifully maintained one-owner home in the desired Riverwalk community! Riverwalk includes an abundance of outdoor amenities including walking/biking trails, kayak/canoe launch, restaurants, shops, world-class BMX & Velodrome biking facilities, community pool, clubhouse, playground, & soccer fields. Features of the home include primary bedroom on the main floor w/ custom walk-in closet. Gas fireplace & built-in bookshelves in the living room, formal dining room, open kitchen layout w/ large island & breakfast bar seating. Oak hardwood flooring in all main living areas, primary BR, & loft w/ tile in the bathrooms & laundry. Outside is an entertainer's dream including mature landscaping w/ flagstone patio, fire pit, & BBQ grill built in, pathways, & in-ground irrigation. Oversized garage & parking pad. Refrigerator, W/D, Hot Tub, BBQ Grill, Ring Bells/Cameras & outdoor string lights all included. All new exterior paint was done in 2023. Privacy fence in rear yard was rebuilt in 2023.
Features
Status : Active
Architectural Style :
Roof : Shingle
Community Features : Clubhouse, Outdoor Pool, Playground, Recreation Area, Sidewalks, Street Lights, Walking Trails
Driveway :
Elevation :
Construction Type : Site Built
Exterior Construction : Hardboard Siding
Exterior Features : Fire Pit, Hot Tub, In-Ground Irrigation
Doors Windows :
Laundry Location :
Flooring : Carpet, Hardwood, Tile
Foundation Details : Crawl Space
Heating : Central, Forced Air, Natural Gas
Interior Features : Attic Stairs Pulldown, Breakfast Bar, Built-in Features, Cable Prewire, Hot Tub, Kitchen Island, Open Floorplan, Pantry, Walk-In Closet(s), Walk-In Pantry
Equipment :
Fireplace Description : Gas Vented, Living Room
Green Certification :
Lot Features : Level
Parking : Detached Garage, Garage Door Opener, Garage Faces Rear, Keypad Entry, Parking Space(s)
Porch :
Second Living Quarters :
Sewer : Public Sewer
Special Listing Conditions : None
Water : City
Water Heater :
Elementary School Independence
Middle School Sullivan
High School Rock Hill
Listing courtesy of Keller Williams Connected - 803-835-2300
Listings courtesy of Canopy MLS as distributed by MLS GRID. Based on information submitted to the MLS GRID as of 2024-04-24 14:23:03. All data is obtained from various sources and may not have been verified by broker or MLS GRID. Supplied Open House Information is subject to change without notice. All information should be independently reviewed and verified for accuracy. Properties may or may not be listed by the office/agent presenting the information.Some IDX listings have been excluded from this website.


 Licensed REALTOR in South Carolina.
Licensed REALTOR in South Carolina.