Back to Listings
MLS# 4134288 5610 Farmbrook Drive Charlotte, NC 28210
$ 1,235,000 - 4 Bed, 3 Bath, 1 Half - Square Feet - 0.230 Acres
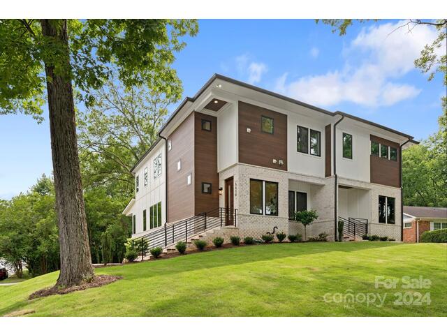

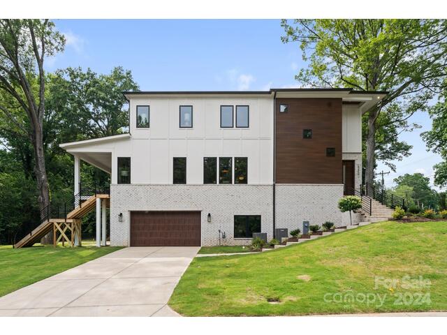
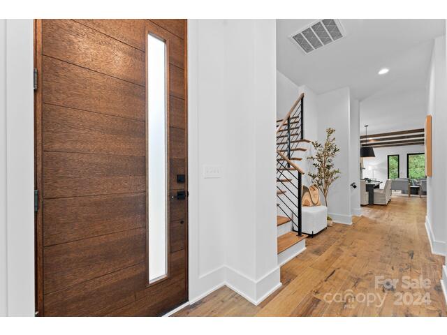
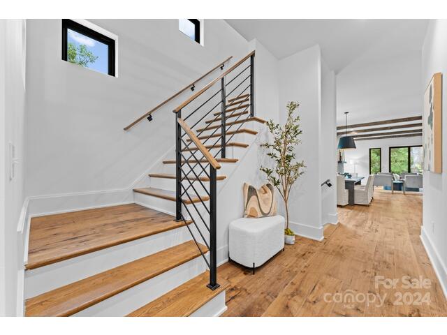
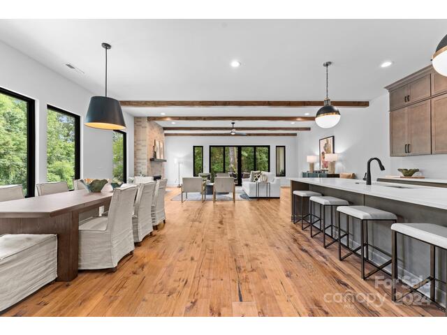
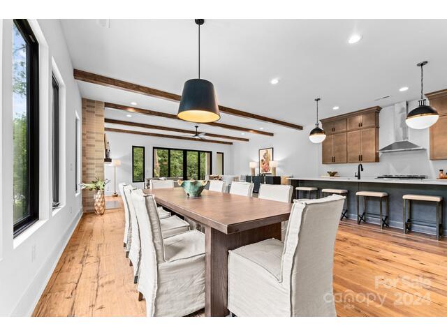
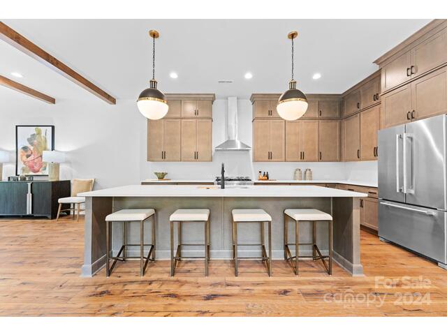
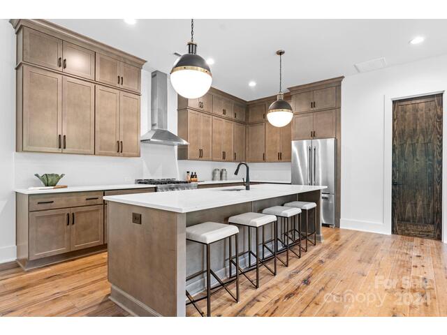
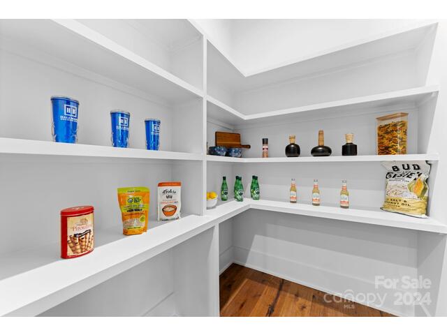
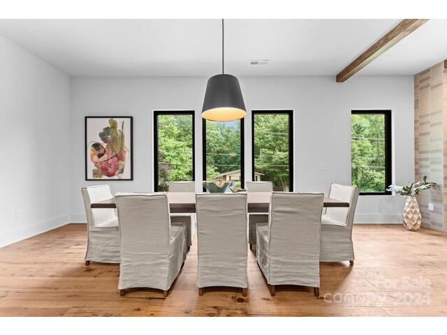
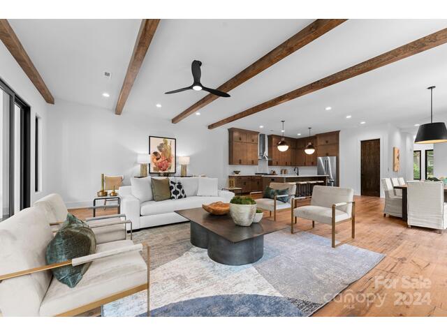
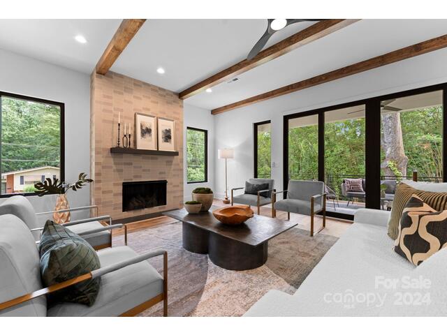
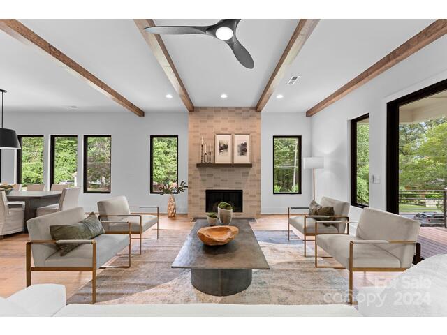
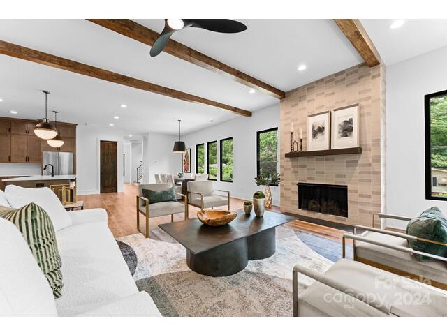
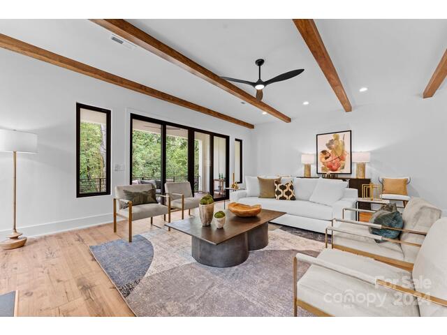
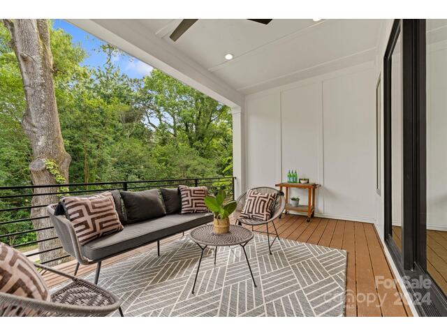
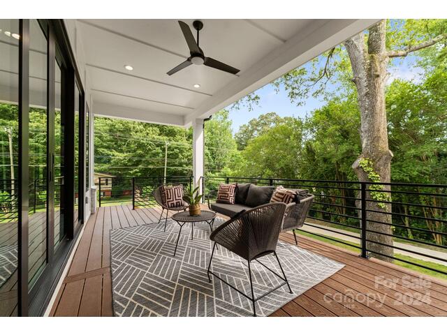
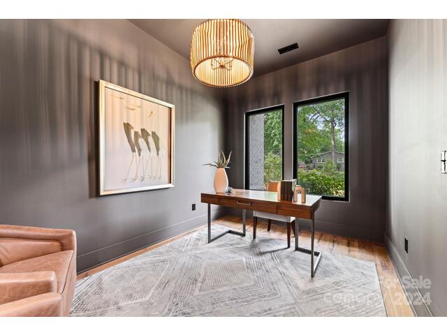
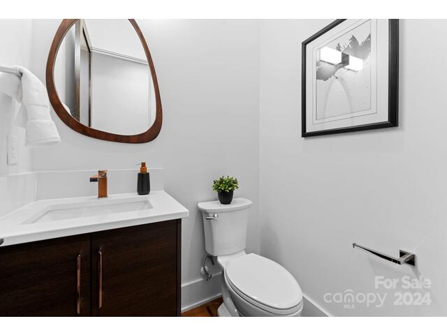
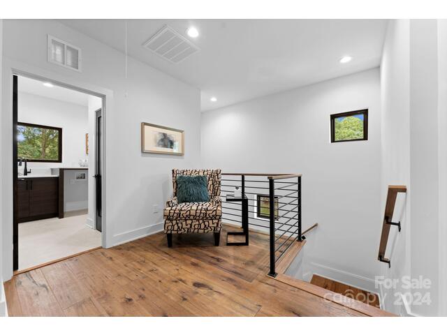
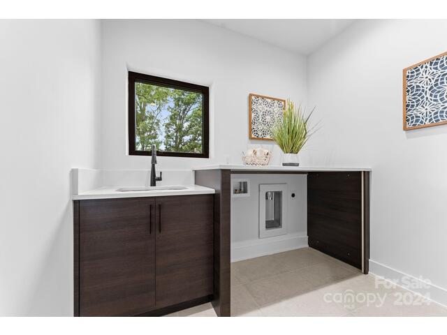
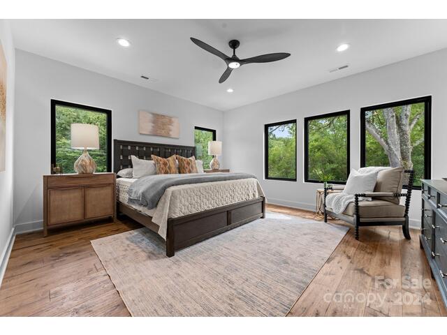
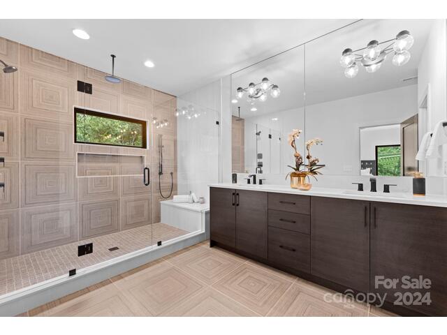
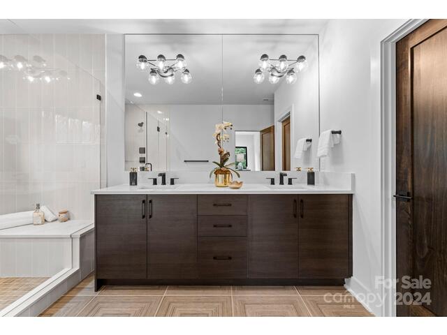
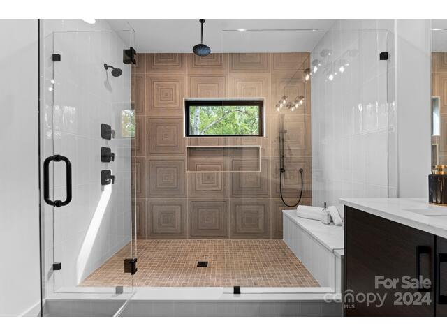
5610 Farmbrook Drive
Price$ 1,235,000
StatusActive
Bedrooms4
Full Baths3
Half Baths1
Sq Ft
Lot Size0.230
MLS#4134288
LocationCharlotte
SubdivisionMontclaire
CountyMecklenburg
Year Built2024
Listing AgencyEXP Realty LLC Ballantyne
DescriptionStep into luxury with this stunning new construction duet in the desirable Montclaire neighborhood, just moments from SouthPark. With over 3,600 sq ft of exquisite living space, this home beautifully combines elegance and functionality.
The open concept main level is flooded with natural light from expansive Andersen windows, featuring high-end Jenn Air appliances in your chefs kitchen, custom ceiling beams, and soaring 10 ft ceilings that lead to a large outdoor deck through a striking four-panel sliding glass door.
Perfect for entertaining, the spacious walk-out basement offers endless possibilities, while a private main-level office and a thoughtfully designed laundry room with a sink and quartz workspace add to the home’s convenience. Upstairs, retreat to your luxurious primary ensuite adorned with carefully curated finishes. Don’t let this exceptional opportunity pass you by! Plus, enjoy a $15k seller credit to customize your dream home!
Features
Status : Active
Architectural Style :
Roof :
Community Features : Sidewalks, Walking Trails
Driveway :
Elevation :
Construction Type : Site Built
Exterior Construction : Brick Partial, Hardboard Siding
Exterior Features :
Doors Windows :
Laundry Location :
Flooring :
Foundation Details : Basement
Heating : Central
Interior Features : Attic Stairs Pulldown, Kitchen Island, Open Floorplan, Walk-In Closet(s), Walk-In Pantry
Equipment :
Fireplace Description : Gas, Living Room
Green Certification :
Lot Features :
Parking : Driveway, Attached Garage
Porch :
Second Living Quarters :
Sewer : Public Sewer
Special Listing Conditions : None
Water : City
Water Heater :
Elementary School Montclaire
Middle School Alexander Graham
High School Myers Park
Listing courtesy of EXP Realty LLC Ballantyne - 888-440-2798
Listings courtesy of Canopy MLS as distributed by MLS GRID. Based on information submitted to the MLS GRID as of 2024-11-10 21:06:05. All data is obtained from various sources and may not have been verified by broker or MLS GRID. Supplied Open House Information is subject to change without notice. All information should be independently reviewed and verified for accuracy. Properties may or may not be listed by the office/agent presenting the information.Some IDX listings have been excluded from this website.


 Licensed REALTOR in South Carolina.
Licensed REALTOR in South Carolina.