Back to Listings
MLS# 4229201 14030 Turncloak Drive Charlotte, NC 28278
$ 449,000 - 4 Bed, 2 Bath, 1 Half - Square Feet - 0.240 Acres
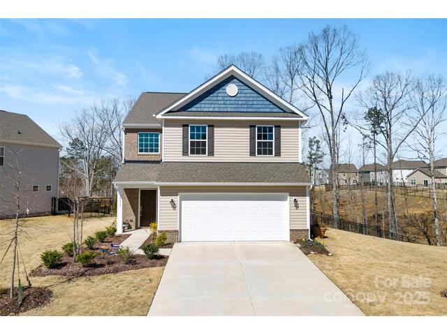

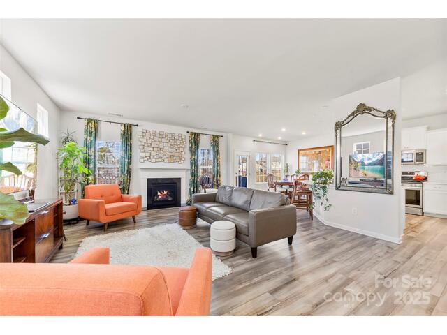
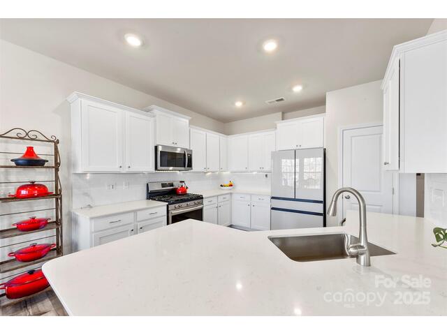
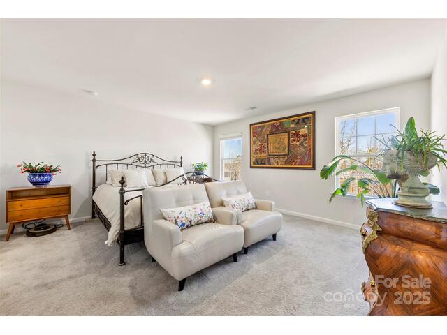
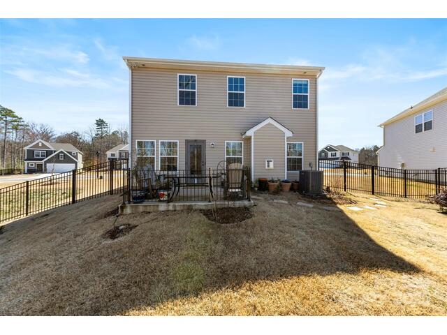
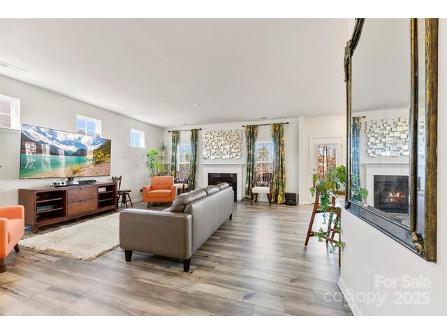
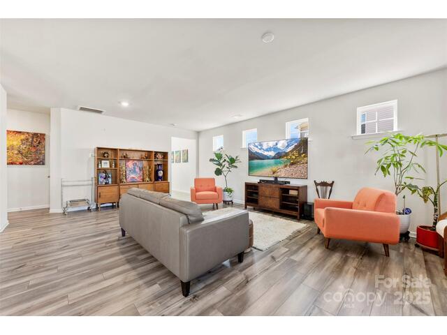
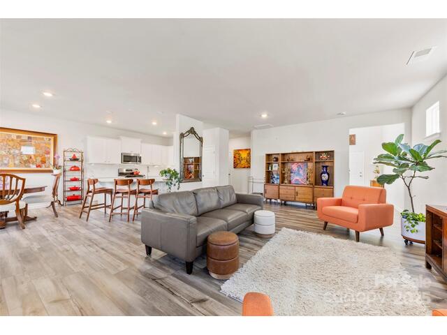
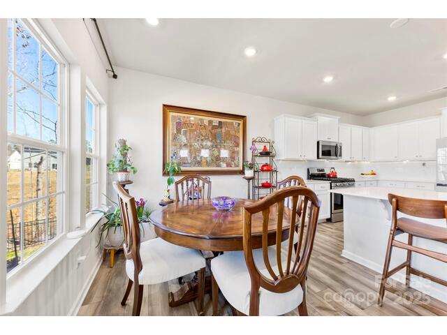
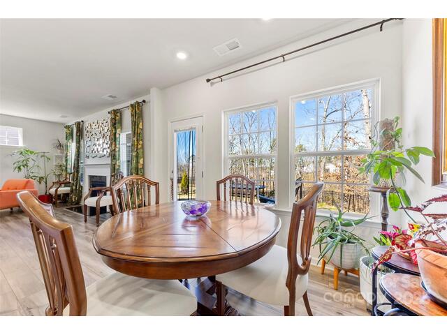
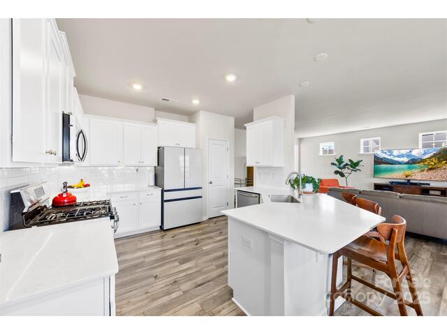
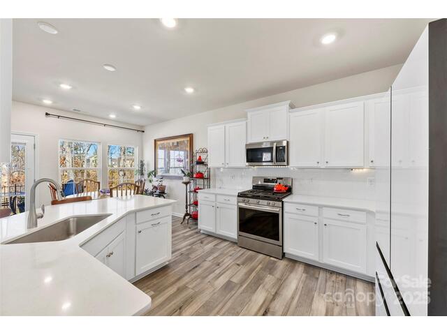
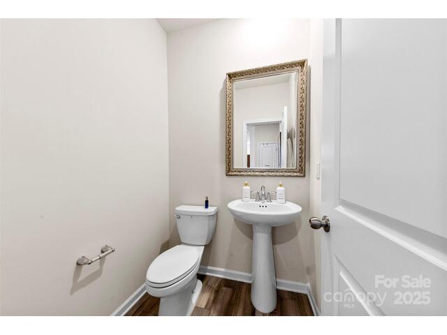
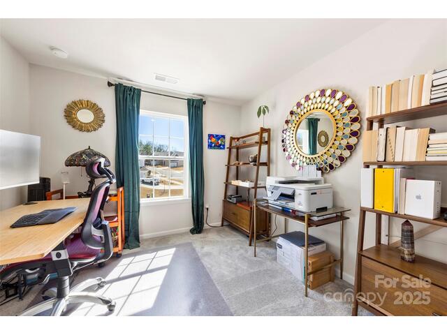
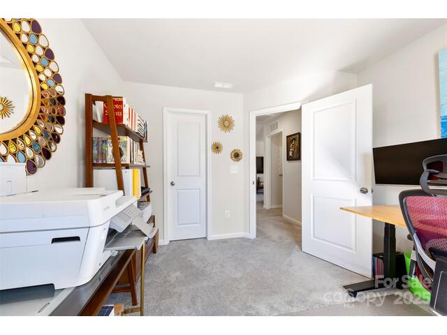
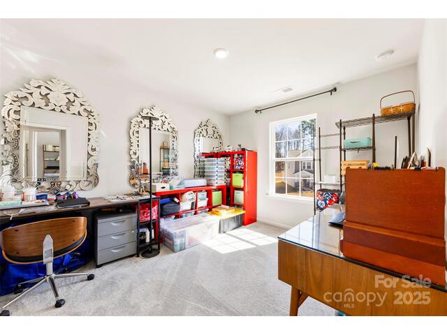
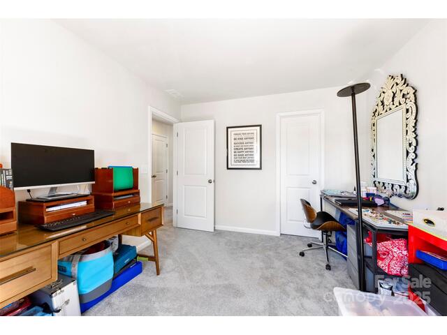
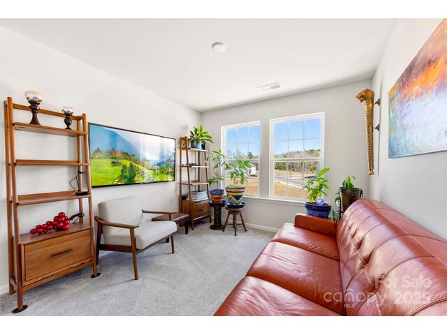
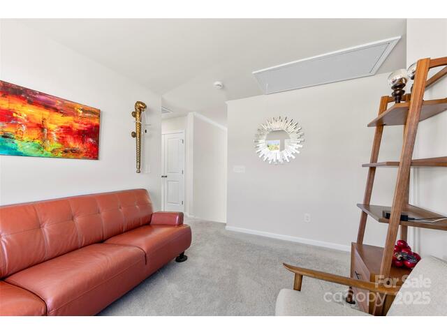
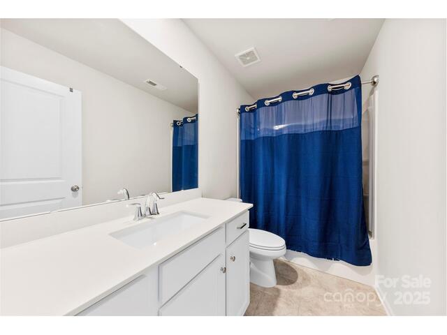
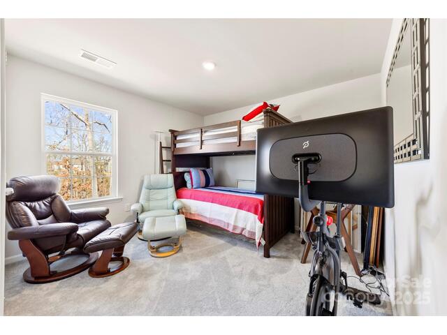
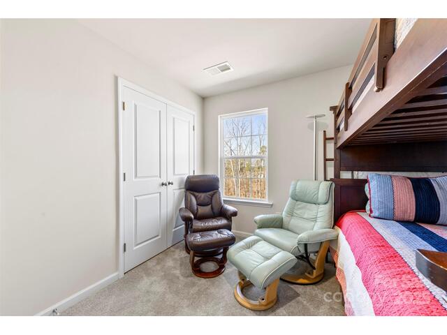
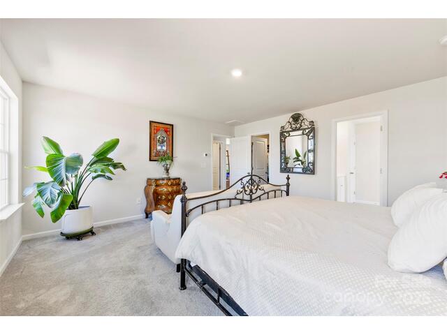
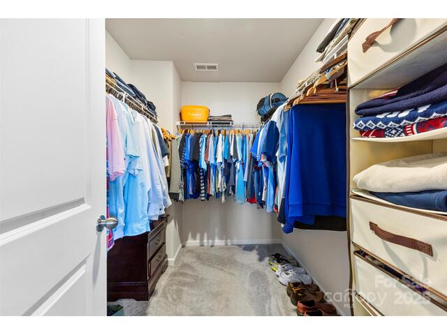
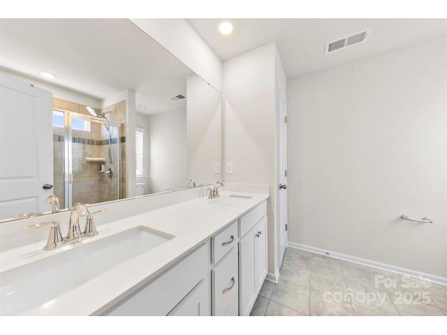
14030 Turncloak Drive
Price$ 449,000
StatusActive
Bedrooms4
Full Baths2
Half Baths1
Sq Ft
Lot Size0.240
MLS#4229201
LocationCharlotte
SubdivisionBrightwater
CountyMecklenburg
Year Built2023
Listing AgencyKeller Williams Ballantyne Area
DescriptionWelcome to 14030 Turncloak Drive! This meticulously maintained home boasts 4 bedrooms & 2.5 bathrooms on a large private lot! As you enter the home, you will notice the open floorplan layout and main living area featuring tons of large windows for natural light and a fireplace. The kitchen offers white cabinetry and stainless steel appliances, with a white tile backsplash. This main level also features a powder room. Make your way upstairs to find all 4 spacious bedrooms and 2 full bathrooms. The primary bedroom has a large walk in closet, perfect for his & hers storage! Finally, make your way to the fenced in backyard with patio, backed by a retaining wall for added privacy and space. A gently flowing stream and lush wooded surroundings create a serene, preserve-like setting—perfect for your morning coffee or relaxing in the evenings.14030 Turnclock Drive is complete with 2 car garage parking! Don't miss out on the opportunity to own this newer build home, schedule your showing today!
Features
Status : Active
Architectural Style :
Roof : Shingle
Community Features : Sidewalks, Street Lights
Driveway :
Elevation :
Construction Type : Site Built
Exterior Construction : Brick Partial, Vinyl
Exterior Features :
Doors Windows :
Laundry Location :
Flooring : Carpet, Tile, Vinyl
Foundation Details : Slab
Heating : Heat Pump
Interior Features : Entrance Foyer, Open Floorplan, Pantry, Walk-In Closet(s)
Equipment :
Fireplace Description : Gas Log, Living Room
Green Certification :
Lot Features :
Parking : Driveway, Attached Garage, Garage Faces Front
Porch :
Second Living Quarters :
Sewer : Public Sewer
Special Listing Conditions : None
Water : City
Water Heater :
Elementary School Palisades Park
Middle School Southwest
High School Palisades
Listing courtesy of Keller Williams Ballantyne Area - 704-887-6600
Listings courtesy of Canopy MLS as distributed by MLS GRID. Based on information submitted to the MLS GRID as of 2025-06-27 17:25:05. All data is obtained from various sources and may not have been verified by broker or MLS GRID. Supplied Open House Information is subject to change without notice. All information should be independently reviewed and verified for accuracy. Properties may or may not be listed by the office/agent presenting the information.Some IDX listings have been excluded from this website.


 Licensed REALTOR in South Carolina.
Licensed REALTOR in South Carolina.