Back to Listings
MLS# 4248244 15618 Eagleview Drive Charlotte, NC 28278
$ 699,000 - 4 Bed, 3 Bath, 1 Half - Square Feet - 0.370 Acres
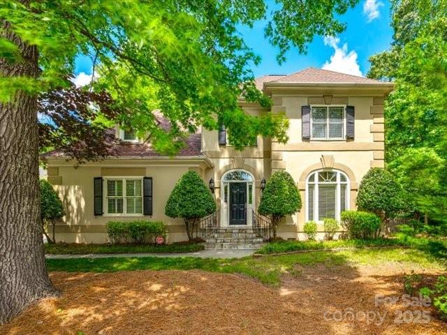

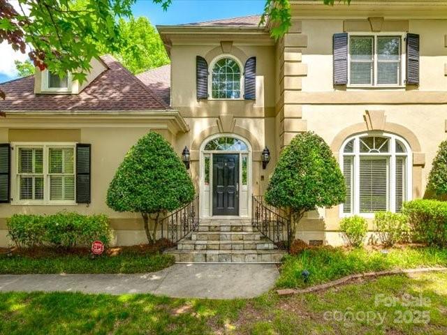
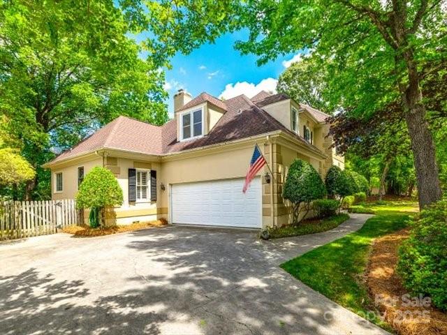
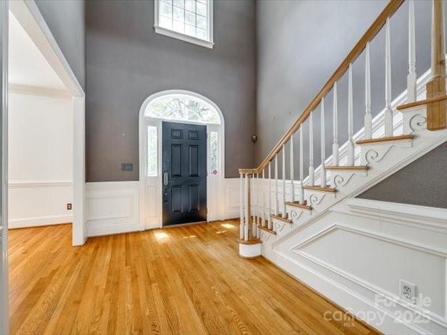
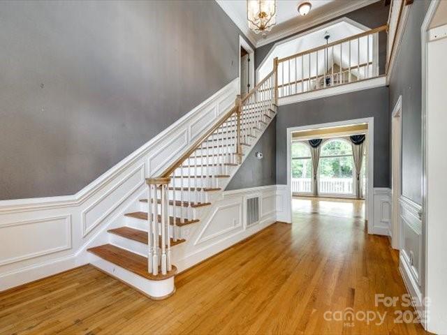
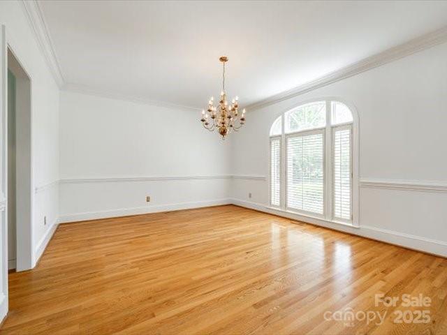
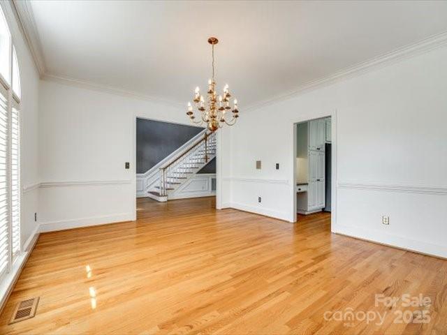
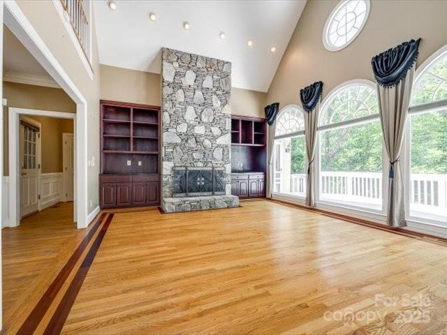
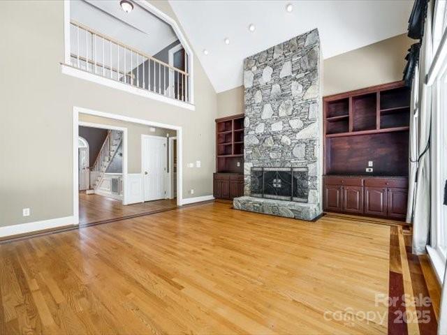
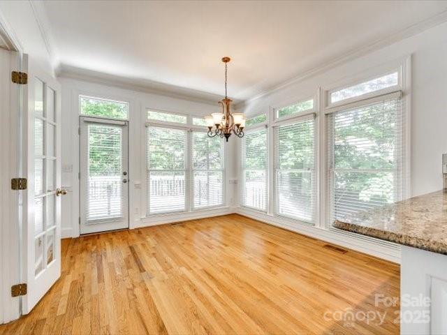
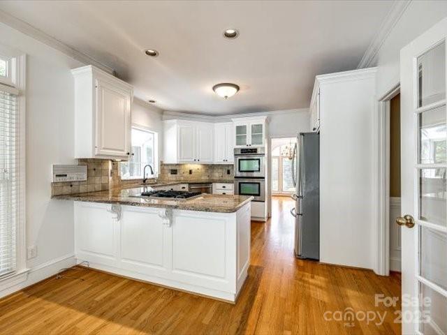
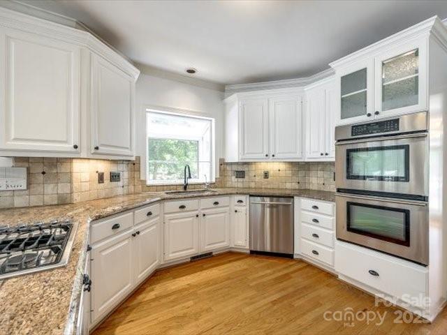
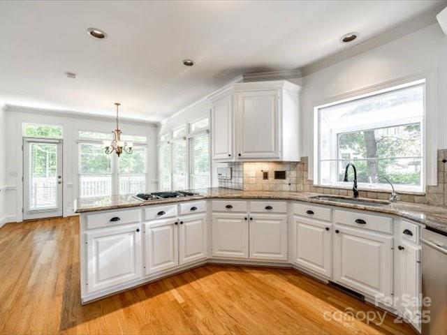
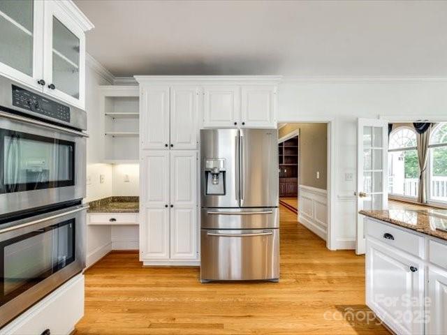
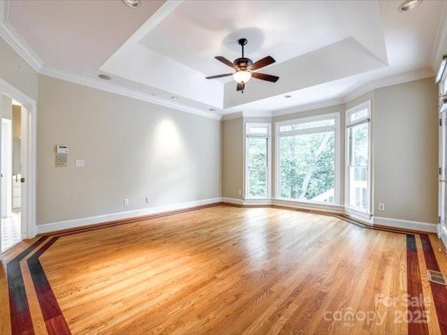
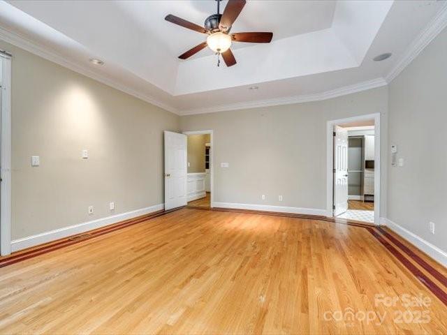
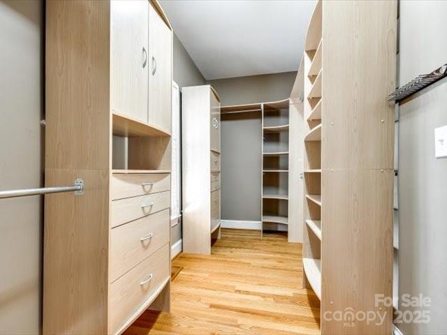
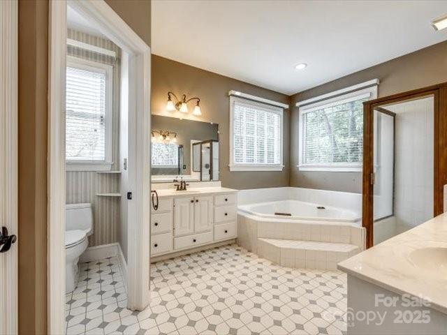
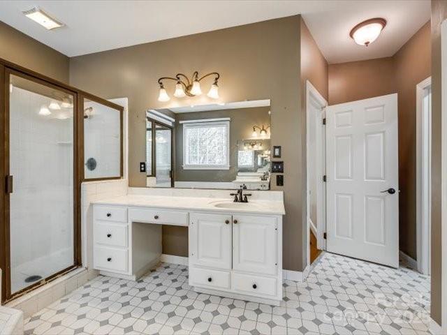
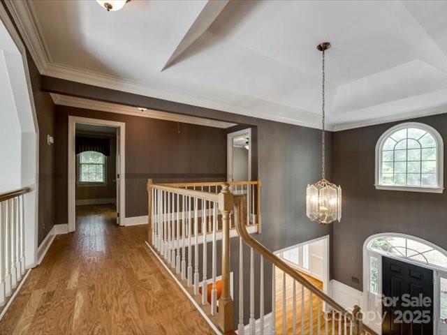
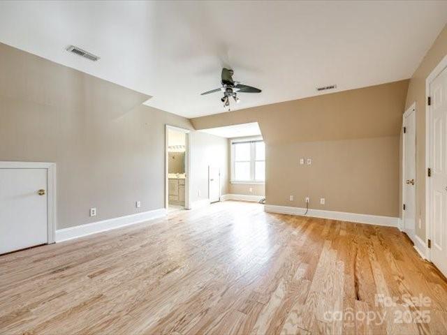
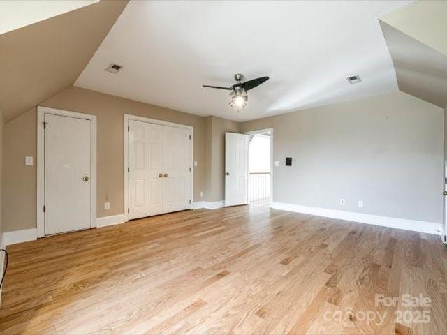
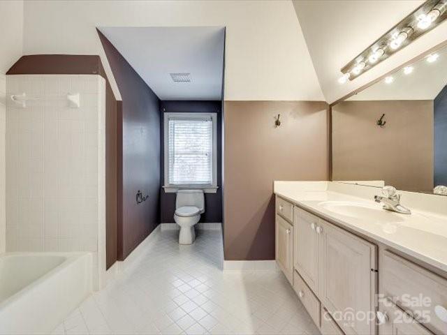
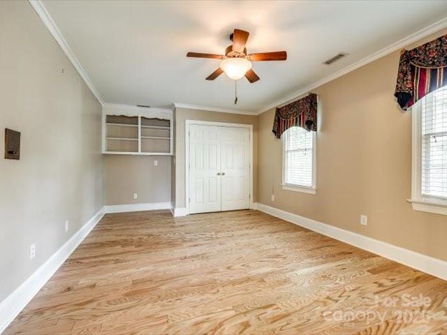
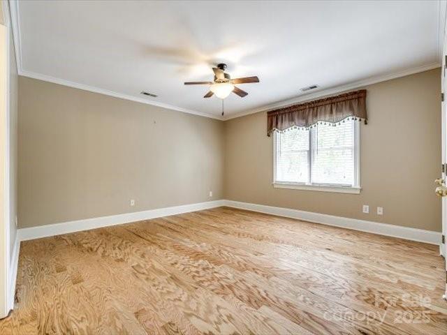
15618 Eagleview Drive
Price$ 699,000
StatusActive
Bedrooms4
Full Baths3
Half Baths1
Sq Ft
Lot Size0.370
MLS#4248244
LocationCharlotte
SubdivisionRiverpointe
CountyMecklenburg
Year Built1989
Listing AgencyCentury 21 First Choice
DescriptionSpacious 4BR/3.5BA home on a large lot in the highly desirable Riverpointe community! The main-level primary suite features deck access, tray ceiling, custom walk-in closet, & tiled ensuite w/dual vanities, Jacuzzi tub, & separate shower. Hardwood floors throughout the main level, including the formal dining room w/crown molding & wainscoting. The great room impresses w/a 2-story stone gas fireplace & built-ins. The kitchen boasts granite counters, tile backsplash, farmhouse sink, double oven, gas cooktop, pantry & eat-in bar. A bright breakfast area leads to the oversized deck & private fenced backyard—perfect for entertaining. Laundry room has a sink. Refrigerator, washer, dryer convey. Upstairs you'll find new hardwood floors, 3 additional bedrooms, Jack & Jill bath & another full bath. Hard coat stucco exterior. Enjoy Lake Wylie access, community pool, clubhouse, tennis courts & optional boat dock/storage. Convenient to Charlotte & minutes away from McDowell Nature Preserve!
Features
Status : Active
Architectural Style : Traditional
Community Features : Lake Access, Outdoor Pool, Playground, Recreation Area, Street Lights, Tennis Court(s)
Construction Type : Site Built
Exterior Construction : Hard Stucco
Exterior Features : In-Ground Irrigation
Flooring : Tile, Wood
Foundation Details : Crawl Space
Heating : Forced Air, Natural Gas
Interior Features : Attic Stairs Pulldown, Attic Walk In, Breakfast Bar, Built-in Features, Cable Prewire, Entrance Foyer, Garden Tub, Open Floorplan, Pantry, Walk-In Closet(s)
Fireplace Description : Gas, Great Room
Lot Features : Private, Sloped, Wooded
Parking : Driveway, Attached Garage, Garage Faces Side
Sewer : Public Sewer
Special Listing Conditions : None
Water : City
Elementary School Unspecified
Middle School Unspecified
High School Unspecified
Listing courtesy of Century 21 First Choice - 704-335-5478
Listings courtesy of Canopy MLS as distributed by MLS GRID. Based on information submitted to the MLS GRID as of 2025-07-01 14:56:04. All data is obtained from various sources and may not have been verified by broker or MLS GRID. Supplied Open House Information is subject to change without notice. All information should be independently reviewed and verified for accuracy. Properties may or may not be listed by the office/agent presenting the information.Some IDX listings have been excluded from this website.


 Licensed REALTOR in South Carolina.
Licensed REALTOR in South Carolina.