Back to Listings
MLS# 4251627 11008 Round Rock Road Charlotte, NC 28277
$ 764,900 - 3 Bed, 3 Bath, 0 Half - Square Feet - 0.170 Acres
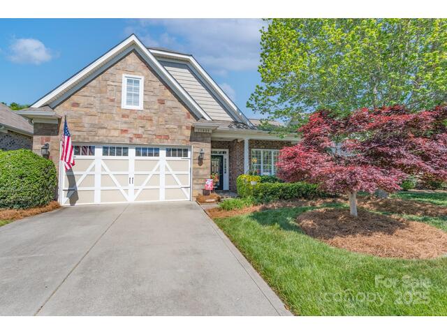

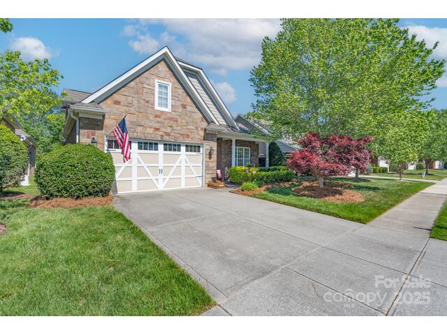
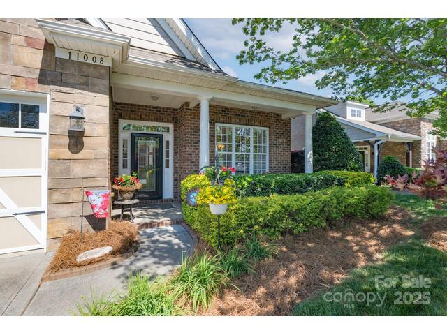
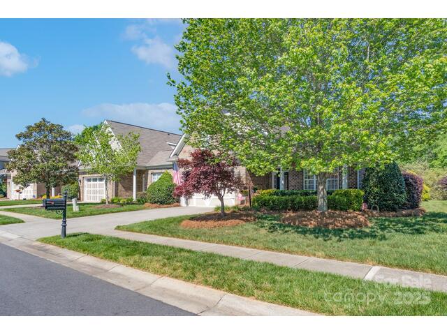
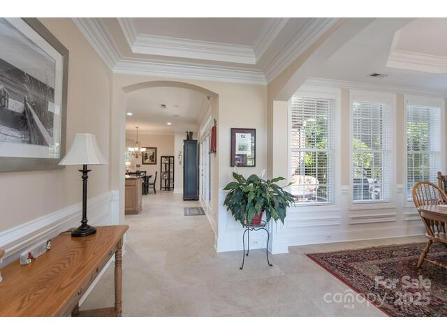
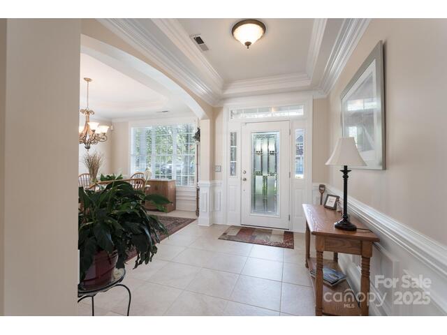
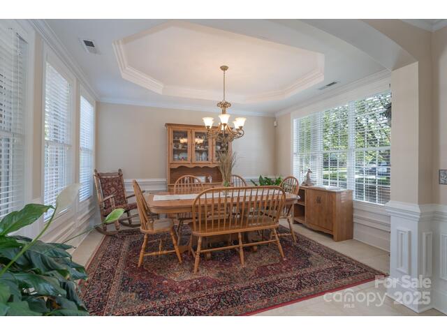
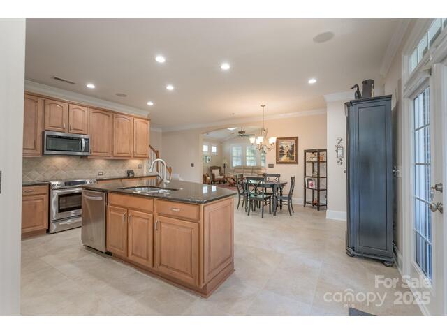
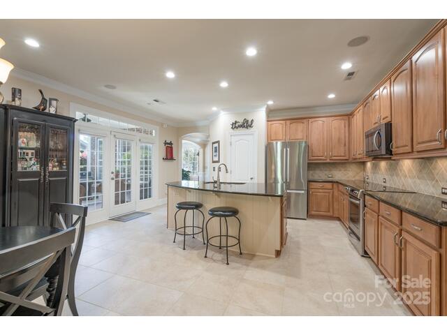
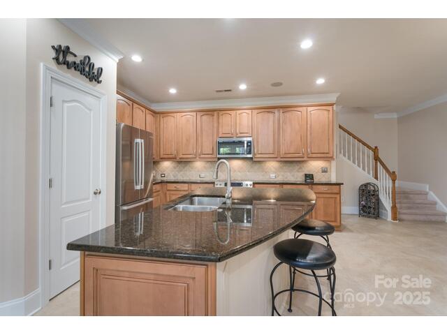
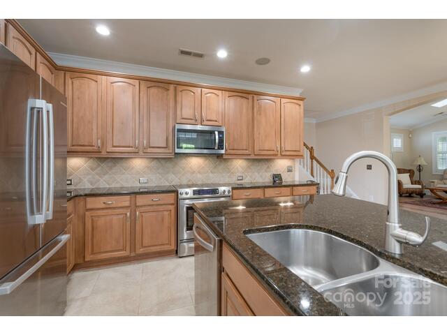
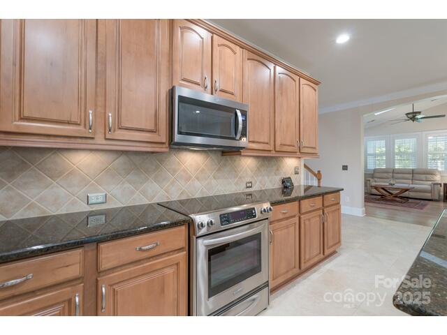
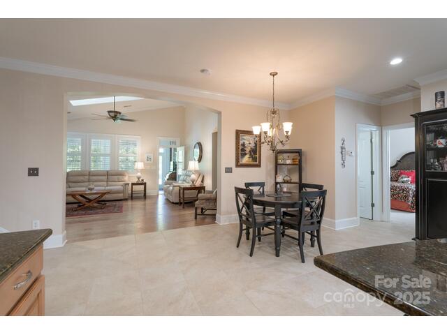
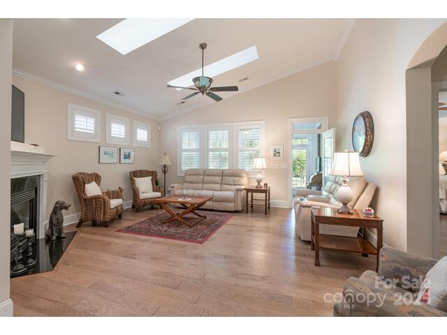
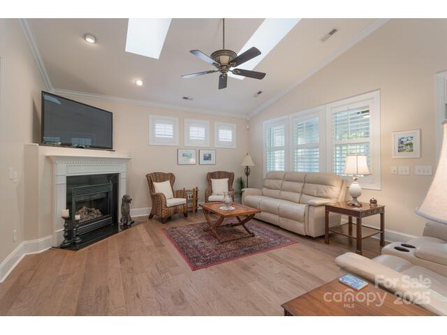
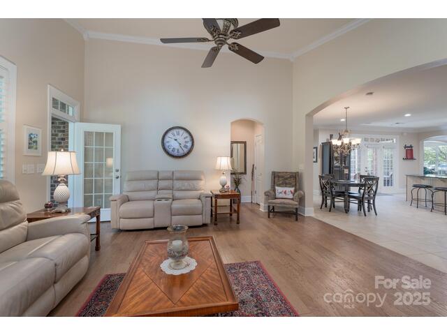
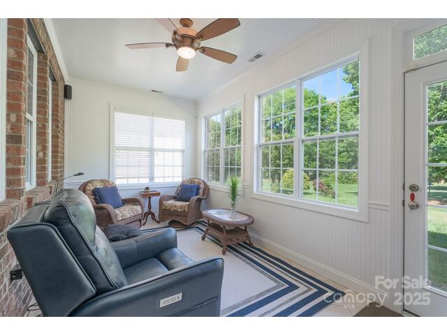
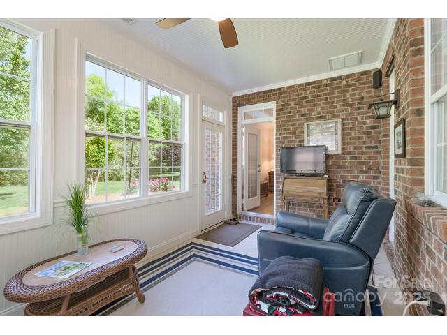
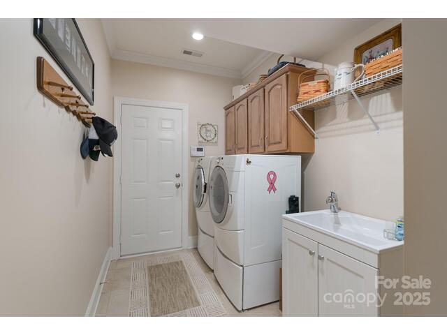
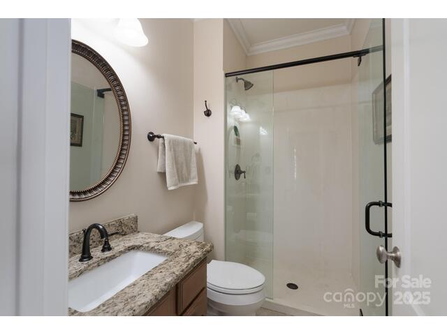
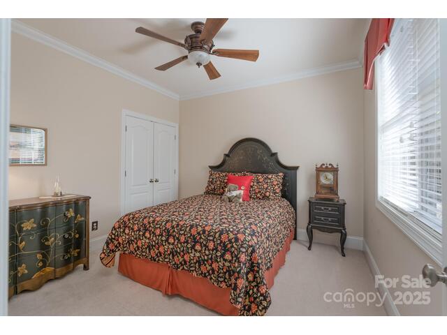
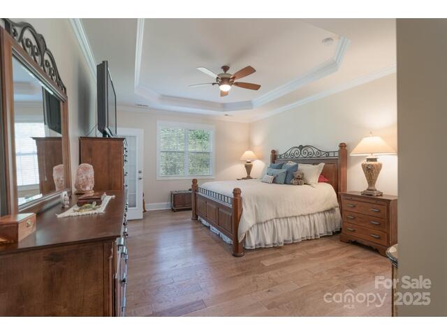
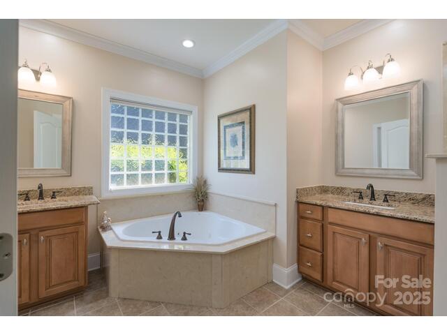
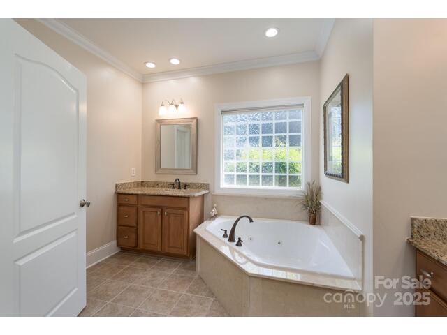
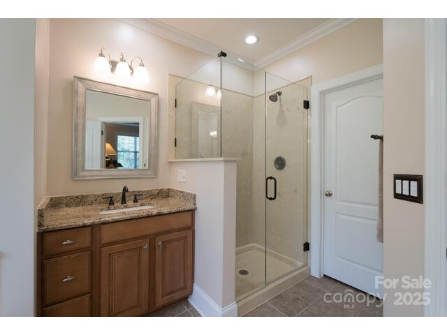
11008 Round Rock Road
Price$ 764,900
StatusActive Under Contract
Bedrooms3
Full Baths3
Half Baths0
Sq Ft
Lot Size0.170
MLS#4251627
LocationCharlotte
SubdivisionStone Creek Ranch
CountyMecklenburg
Year Built2007
Listing AgencyPremier South
DescriptionGet ready to fall in love with this gorgeous 1.5-story home that's the perfect mix of comfort and style. With 3 spacious bedrooms, 3 full bathrooms, and almost 3,000 square feet of living space, there's plenty of room to spread out and enjoy life.The heart of the home is an open, airy layout that's made for entertaining. Whether you're hosting a big gathering or just hanging out with family, this home feels welcoming and bright. You'll love the sunroom — it's the perfect spot to sip your morning coffee or unwind after a long day, surrounded by natural light.
Step outside to the covered side porch, and get ready to be wowed! It’s absolutely phenomenal — a true outdoor living space where you can relax, dine, or simply take in the beautiful view of the pond.
Located in the highly sought-after Stone Creek Ranch community, this home has it all: great layout, amazing outdoor spaces, peaceful water views, and easy living all on one and a half stories.
Features
Status : Active Under Contract
Architectural Style : Transitional
Roof : Shingle
Community Features :
Driveway :
Elevation :
Construction Type : Site Built
Exterior Construction : Brick Full
Exterior Features : In-Ground Irrigation
Doors Windows :
Laundry Location :
Flooring : Carpet, Tile, Vinyl, Wood
Foundation Details : Slab
Heating : Forced Air, Natural Gas, Zoned
Interior Features : Attic Other, Attic Walk In, Entrance Foyer, Kitchen Island, Open Floorplan, Pantry, Walk-In Closet(s), Walk-In Pantry
Equipment :
Fireplace Description : Family Room, Gas Log
Green Certification :
Lot Features : Cul-De-Sac, Level, Wooded, Views
Parking : Driveway, Attached Garage, Garage Door Opener, Garage Faces Front, Keypad Entry
Porch :
Second Living Quarters :
Sewer : Public Sewer
Special Listing Conditions : None
Water : City
Water Heater :
Elementary School Unspecified
Middle School Unspecified
High School Ardrey Kell
Listing courtesy of Premier South - 704-610-3885
Listings courtesy of Canopy MLS as distributed by MLS GRID. Based on information submitted to the MLS GRID as of 2025-05-09 13:47:05. All data is obtained from various sources and may not have been verified by broker or MLS GRID. Supplied Open House Information is subject to change without notice. All information should be independently reviewed and verified for accuracy. Properties may or may not be listed by the office/agent presenting the information.Some IDX listings have been excluded from this website.


 Licensed REALTOR in South Carolina.
Licensed REALTOR in South Carolina.