Back to Listings
MLS# 4252954 1719 Shoreham Drive Charlotte, NC 28211
$ 3,590,000 - 5 Bed, 5 Bath, 1 Half - Square Feet - 0.250 Acres
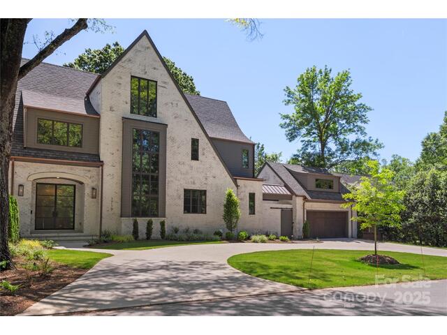

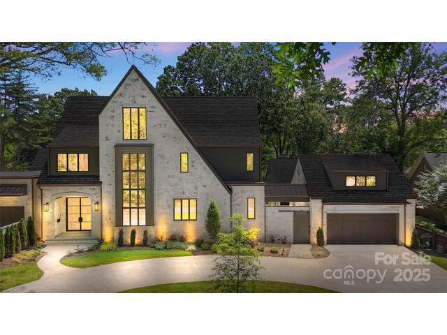
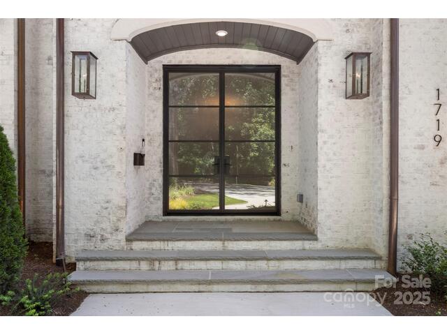
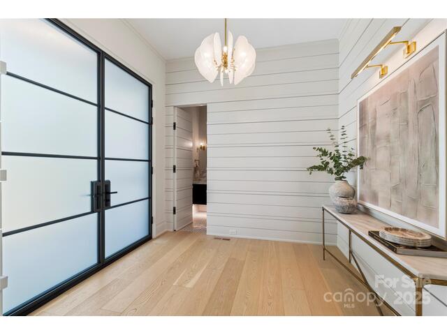
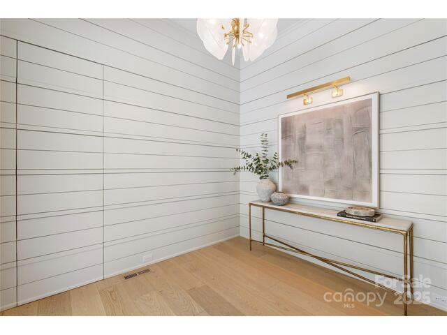
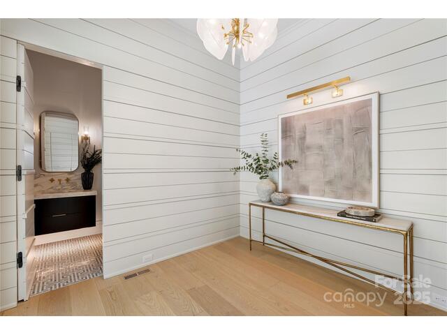
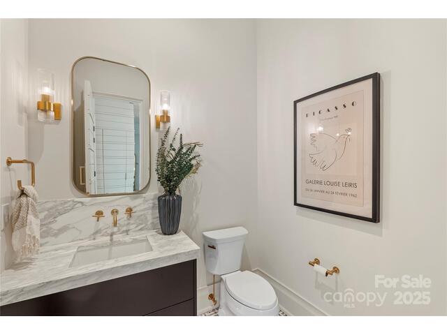
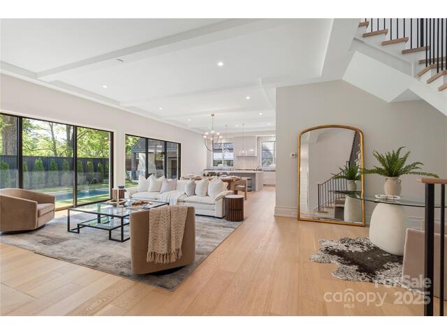
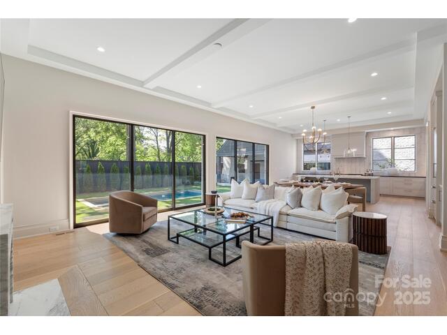
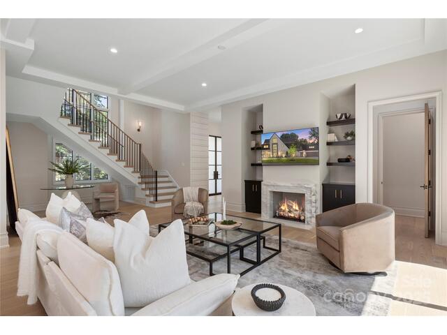
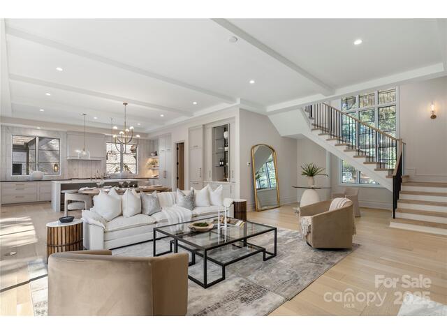
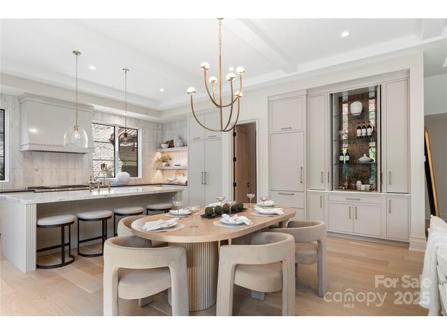
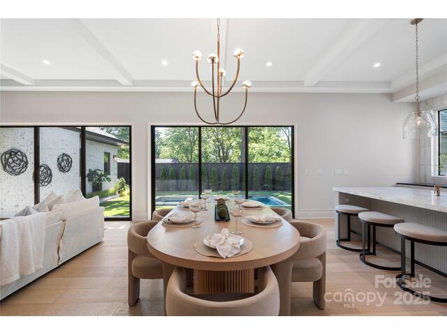
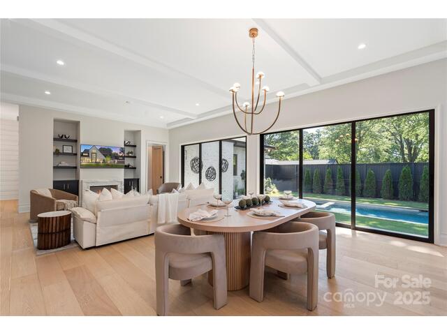
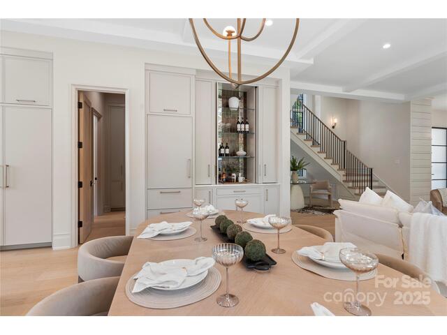
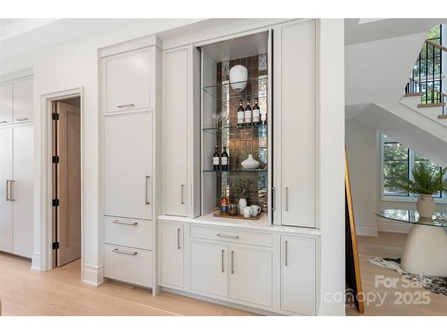
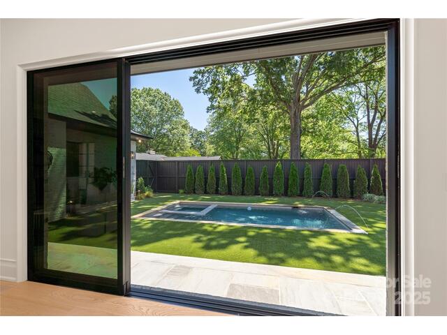
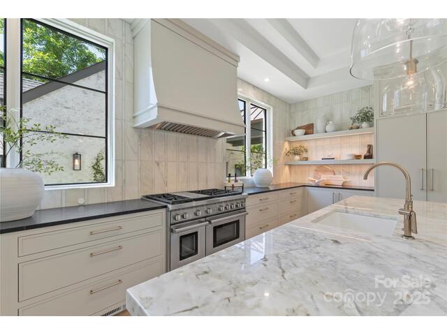
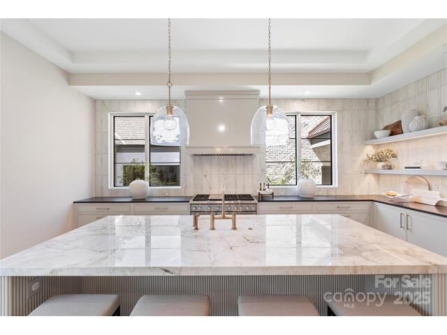
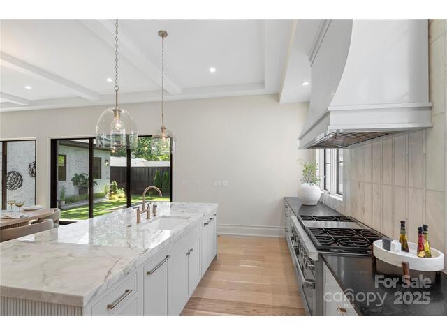
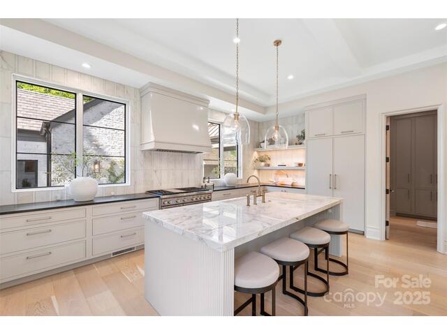
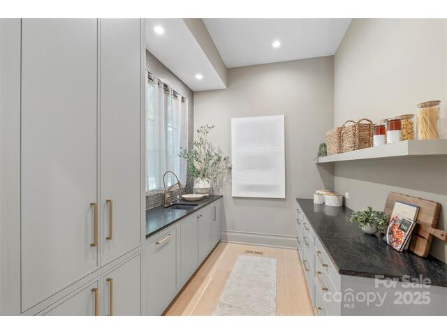
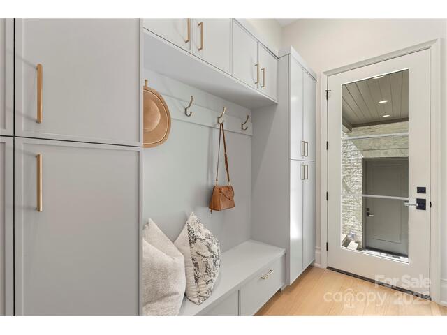
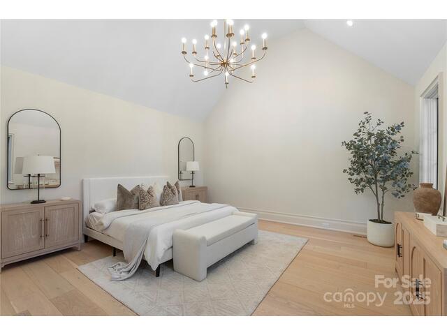
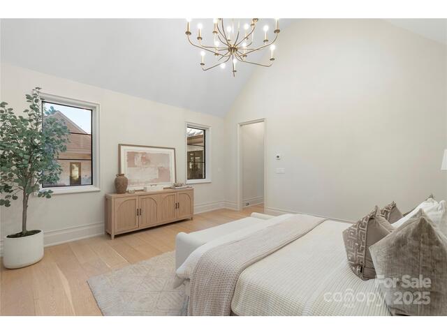
1719 Shoreham Drive
Price$ 3,590,000
StatusActive
Bedrooms5
Full Baths5
Half Baths1
Sq Ft
Lot Size0.250
MLS#4252954
LocationCharlotte
SubdivisionMyers Park
CountyMecklenburg
Year Built2023
Listing AgencyKeller Williams Ballantyne Area
DescriptionThis exquisite 3-level estate in a prime Charlotte, NC location offers 5 beds, 5.5 baths, and unmatched luxury throughout. Premium details include copper gutters, Emtek marble-lever hardware, and wide-plank hardwoods. The chef’s kitchen stuns with a Statuario Crystal quartzite island, Brazilian Mist counters, Wolf 48” range with brass bezels, Sub-Zero wine column, Brizo faucets, custom cabinetry, and a walk-in pantry. Floor-to-ceiling sliders open to a resort-style patio, pool, and fireplace—perfect for entertaining. The main-level primary suite boasts a spa-like bath with heated tile floors, dual vanities, and a custom closet. Additional highlights include a scullery, designer lighting, upper-level family room, sitting room, detached guest suite, and an expansive fenced yard. Every space is meticulously curated for refined living, just minutes from Charlotte’s top dining, shopping, and schools.
Features
Status : Active
Architectural Style : Transitional
Roof :
Community Features :
Driveway :
Elevation :
Construction Type : Site Built
Exterior Construction : Brick Full, Hardboard Siding
Exterior Features : Hot Tub
Doors Windows :
Laundry Location :
Flooring : Hardwood, Tile
Foundation Details : Crawl Space
Heating : Forced Air, Natural Gas, Zoned
Interior Features :
Equipment :
Fireplace Description : Gas, Great Room, Outside, Wood Burning
Green Certification :
Lot Features :
Parking : Circular Driveway, Driveway
Porch :
Second Living Quarters : Guest House
Sewer : Public Sewer
Special Listing Conditions : None
Water : City
Water Heater :
Elementary School Selwyn
Middle School Alexander Graham
High School Myers Park
Listing courtesy of Keller Williams Ballantyne Area - 704-887-6600
Listings courtesy of Canopy MLS as distributed by MLS GRID. Based on information submitted to the MLS GRID as of 2025-07-20 18:06:05. All data is obtained from various sources and may not have been verified by broker or MLS GRID. Supplied Open House Information is subject to change without notice. All information should be independently reviewed and verified for accuracy. Properties may or may not be listed by the office/agent presenting the information.Some IDX listings have been excluded from this website.


 Licensed REALTOR in South Carolina.
Licensed REALTOR in South Carolina.