Back to Listings
MLS# 4253870 739 Hoke Lane Davidson, NC 28036
$ 547,854 - 3 Bed, 3 Bath, 1 Half - Square Feet - 0.038 Acres
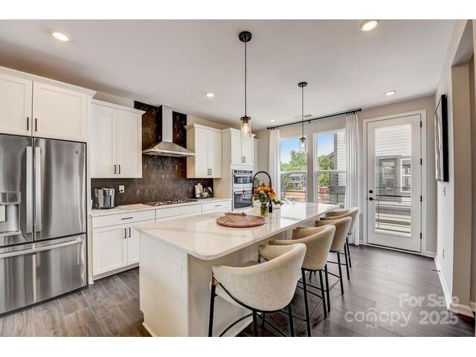

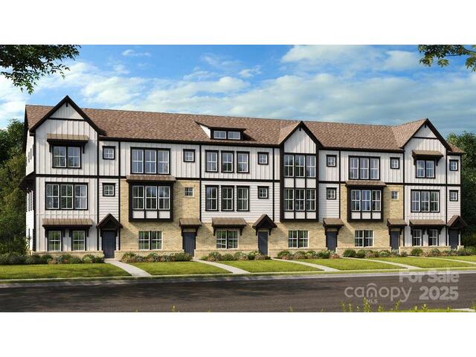
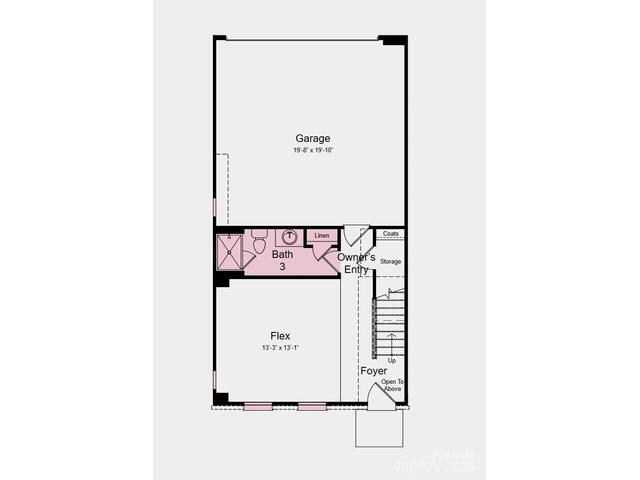
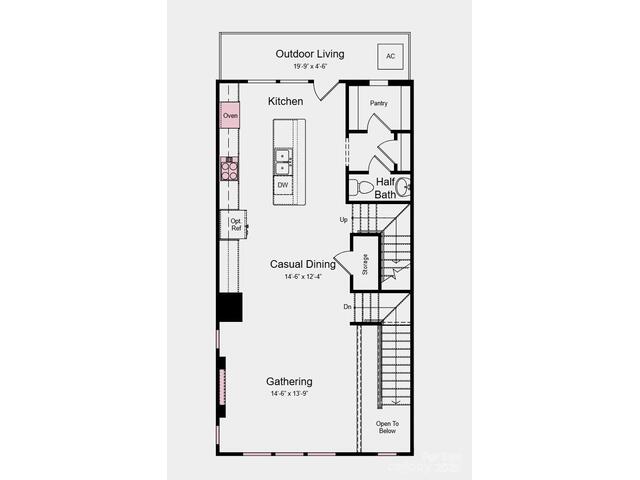
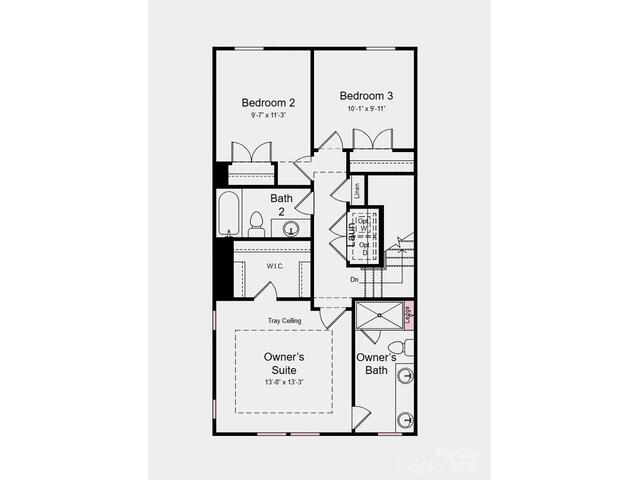
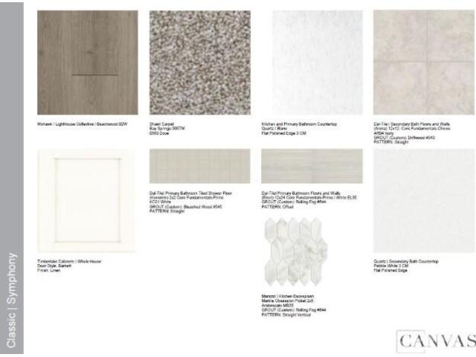
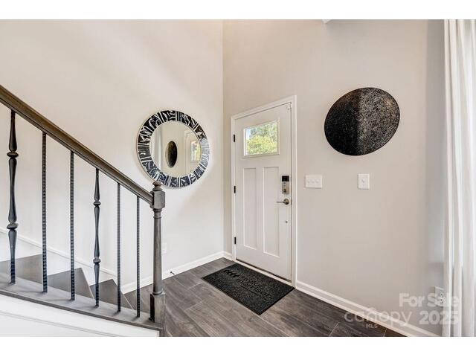
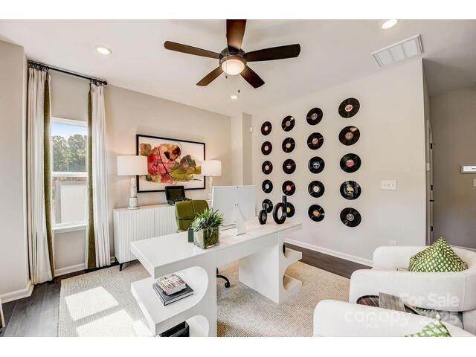
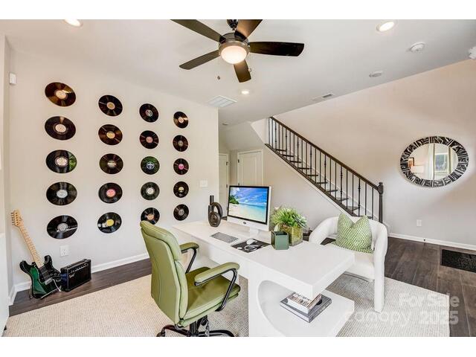
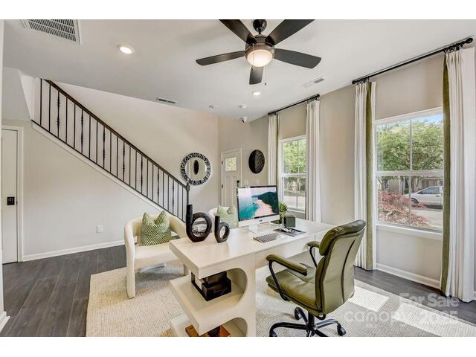
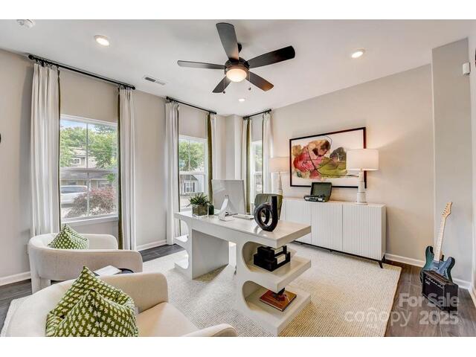
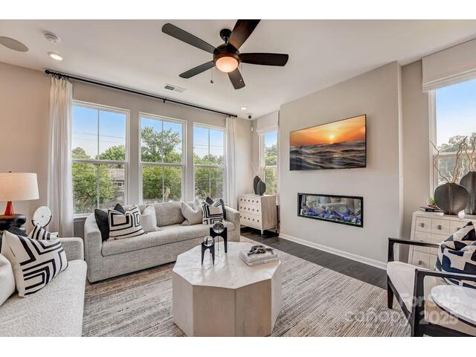
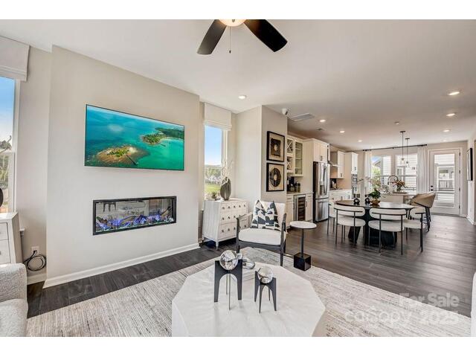
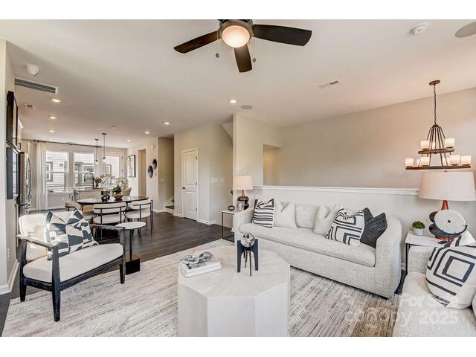
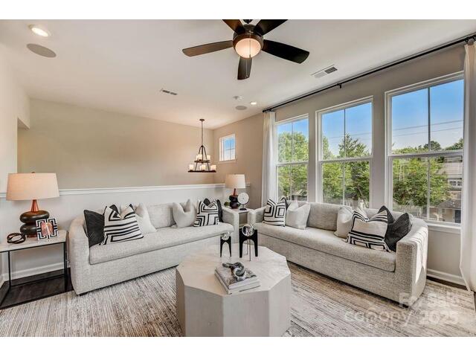
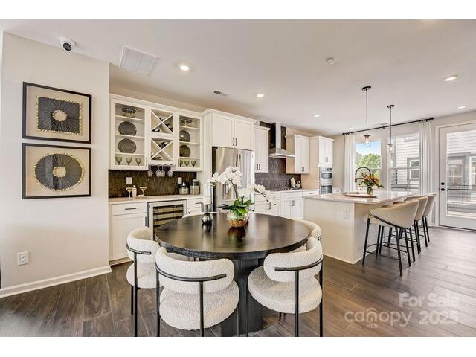
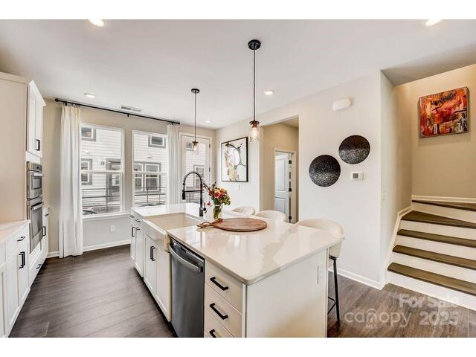
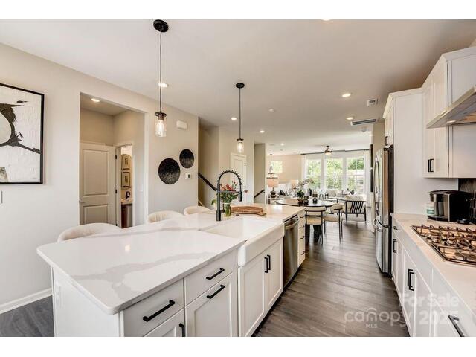
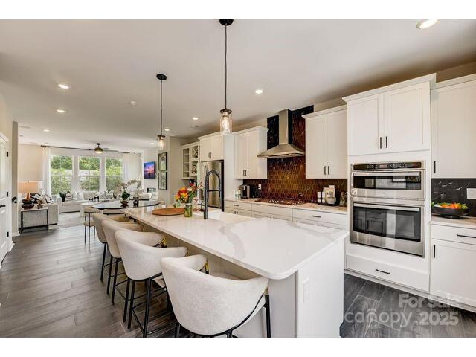
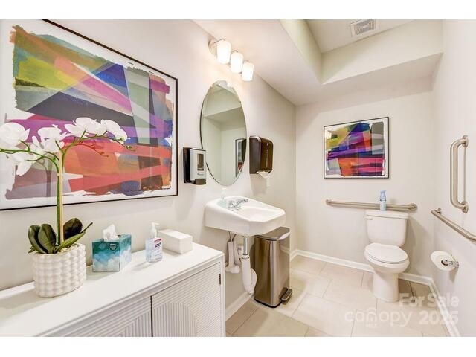
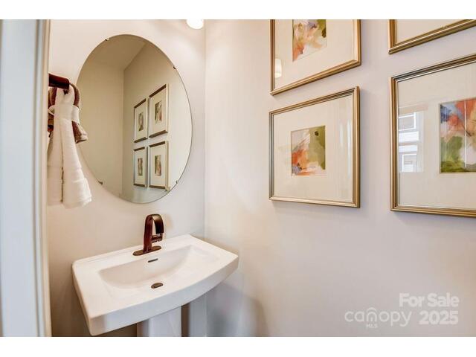
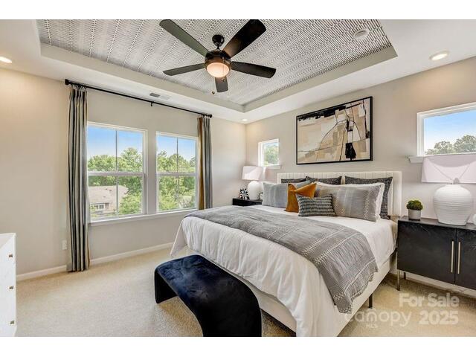
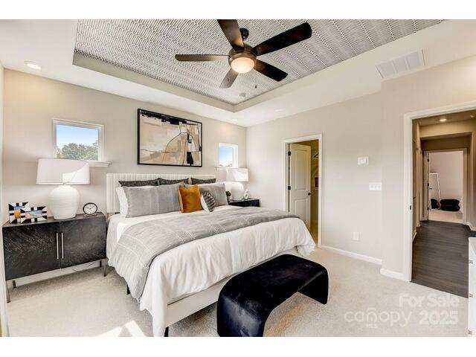
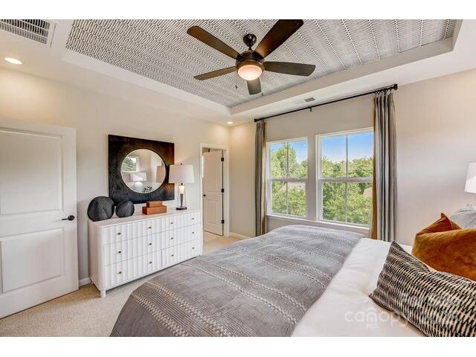
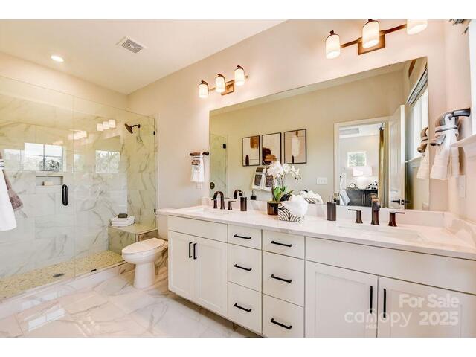
739 Hoke Lane
Price$ 547,854
StatusPending
Bedrooms3
Full Baths3
Half Baths1
Sq Ft
Lot Size0.038
MLS#4253870
LocationDavidson
SubdivisionParkside Commons
CountyMecklenburg
Year Built2025
Listing AgencyTaylor Morrison of Carolinas Inc
DescriptionMLS#4253870 REPRESENTATIVE PHOTOS ADDED. New Construction - November Completion! Welcome to the Vail II at Parkside Commons—a stylish new three-level Davidson townhome designed with flexibility and comfort in mind. The first floor features a spacious flex room with a full bath, ideal for a home office or guest suite, plus access to the two-car garage. On the main level, the open layout brings together the gathering room, casual dining area, and kitchen for easy entertaining. The dining area includes a built-in beverage center—perfect for coffee mornings or evening drinks. A walk-in pantry and nearby powder room add convenience, while the outdoor deck extends your living space. Upstairs, you’ll find a private primary suite with an en-suite bath and walk-in closet, two additional bedrooms, a full bath, and a laundry room. Structural options added include: gourmet kitchen, beverage center, modern fireplace, full bathroom on main level, and ledge at primary shower
Features
Status : Pending
Roof : Shingle
Community Features : Playground, Recreation Area, Sidewalks, Street Lights, Other
Construction Type : Site Built
Exterior Construction : Brick Partial, Fiber Cement, Metal
Flooring : Carpet, Laminate, Tile
Foundation Details : Slab
Heating : Natural Gas
Interior Features : Entrance Foyer, Kitchen Island, Open Floorplan, Pantry, Split Bedroom, Storage, Walk-In Closet(s)
Fireplace Description : Electric, Great Room
Parking : Driveway, Attached Garage, Garage Door Opener, Garage Faces Rear
Sewer : Public Sewer
Special Listing Conditions : None
Water : City
Elementary School Davidson K-8
Middle School Davidson K-8
High School William Amos Hough
Listing courtesy of Taylor Morrison of Carolinas Inc - 704-479-6655
Listings courtesy of Canopy MLS as distributed by MLS GRID. Based on information submitted to the MLS GRID as of 2025-05-02 14:55:05. All data is obtained from various sources and may not have been verified by broker or MLS GRID. Supplied Open House Information is subject to change without notice. All information should be independently reviewed and verified for accuracy. Properties may or may not be listed by the office/agent presenting the information.Some IDX listings have been excluded from this website.


 Licensed REALTOR in South Carolina.
Licensed REALTOR in South Carolina.