Back to Listings
MLS# 4267330 4681 Dove Point Lane York, SC 29745
$ 1,395,000 - 3 Bed, 3 Bath, 1 Half - Square Feet - 0.620 Acres
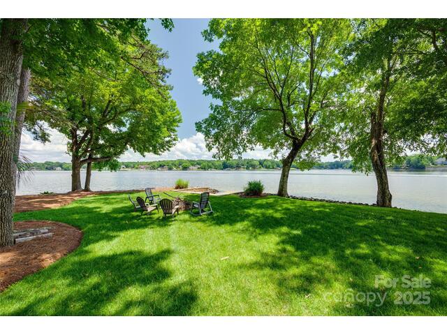

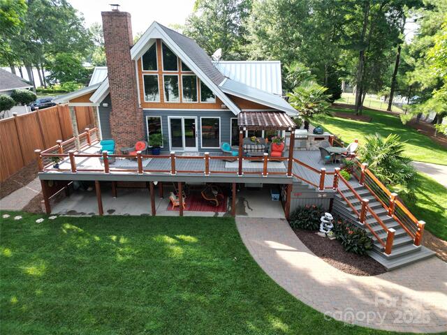
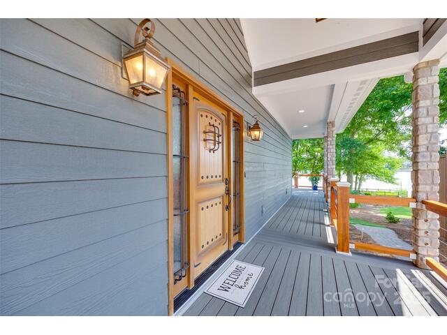
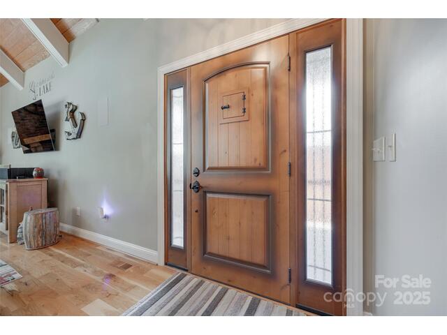
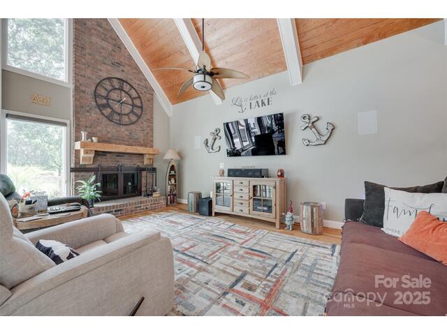
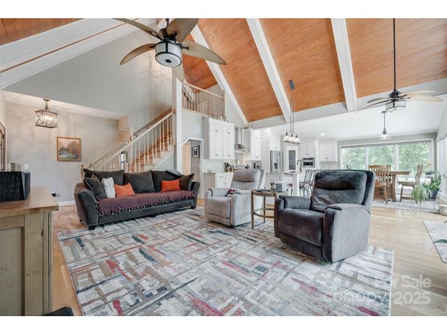
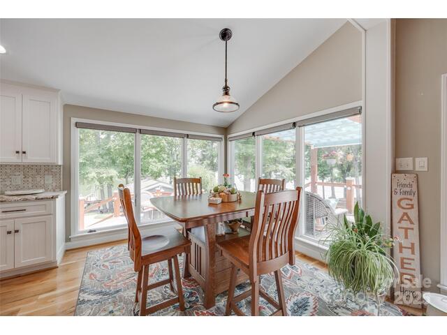
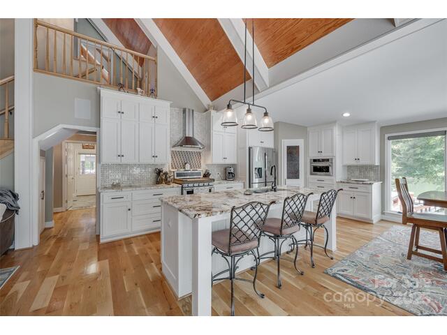
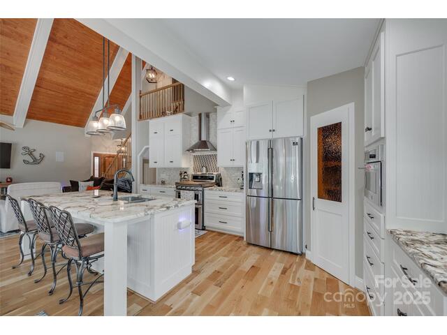
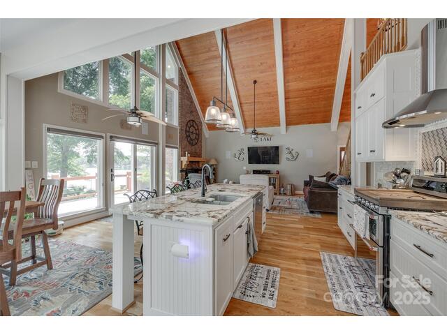
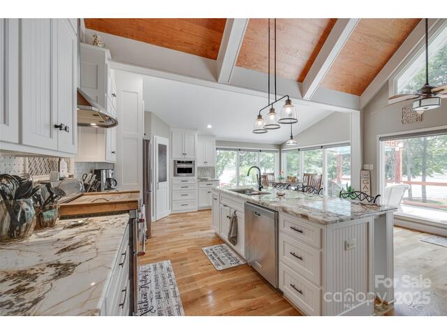
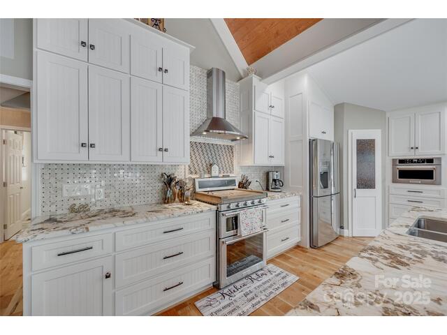
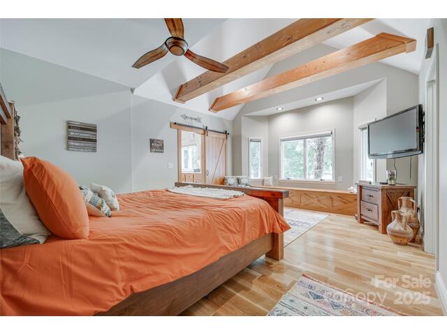
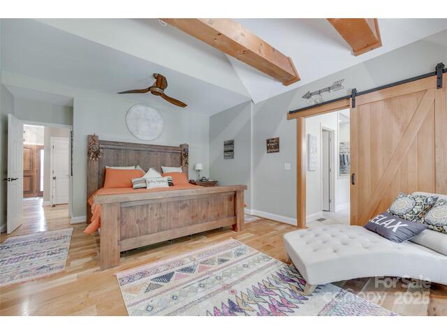
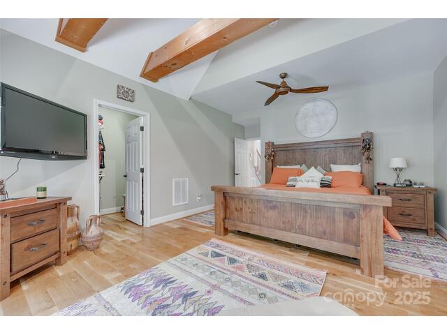
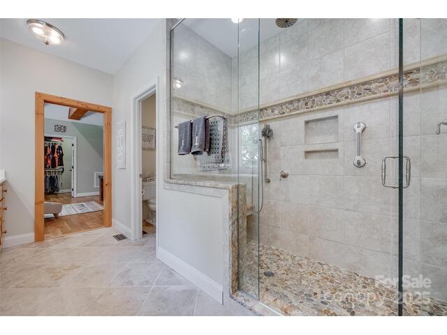
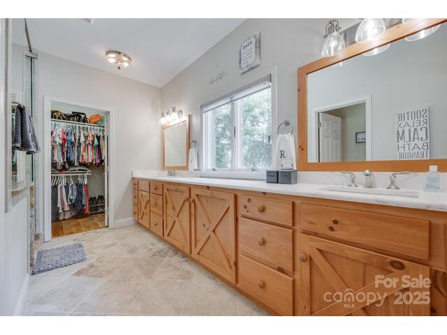
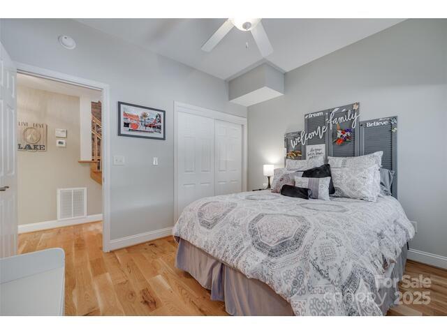
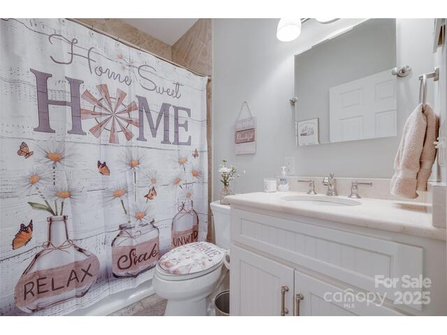
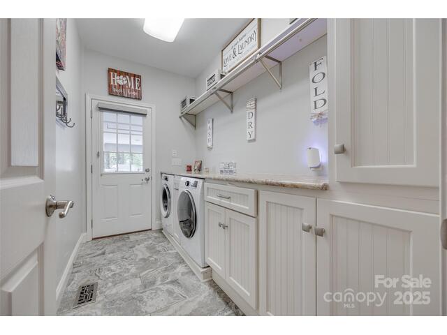
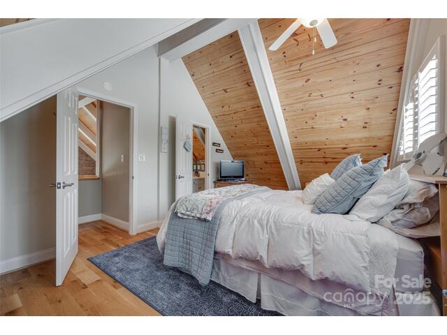
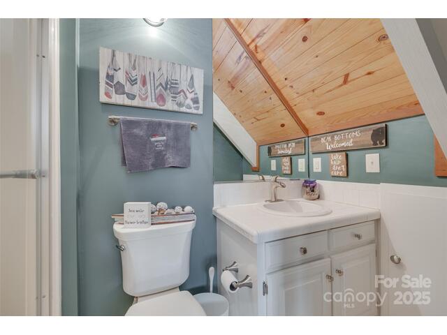
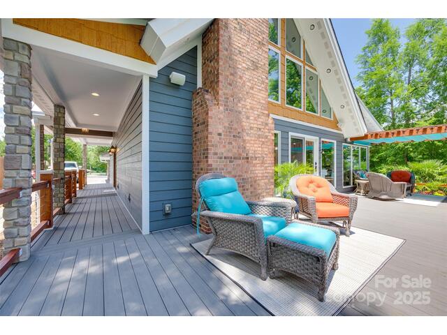
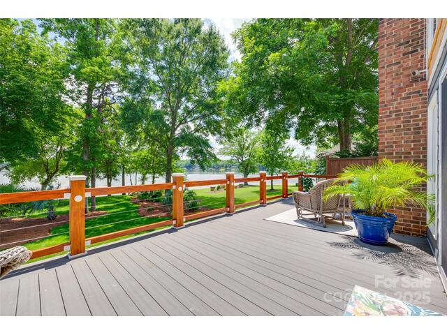
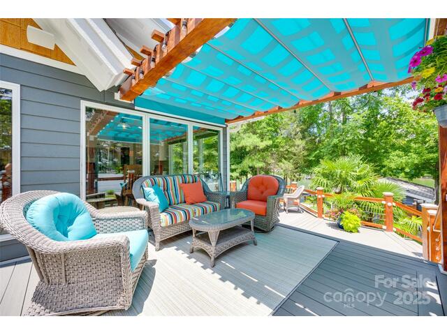
4681 Dove Point Lane
Price$ 1,395,000
StatusPending
Bedrooms3
Full Baths3
Half Baths1
Sq Ft
Lot Size0.620
MLS#4267330
LocationYork
SubdivisionNone
CountyYork
Year Built1991
Listing AgencyKeller Williams Connected
DescriptionBeautifully designed spectacular Lake Wylie waterfront home on a private point with approx. 330 ft of shoreline along Little Allison Creek. Enjoy big water views, stunning sunsets, and a sandy beach with a fire pit. This beautifully designed home features low-maintenance Trex decking, a protected dock in a large bay, and a fully equipped outdoor kitchen with auto gas on the lower deck. A detached living quarters with private deck offers flexible space for guests or an office. The true man cave with outdoor sitting area is perfect for entertaining. Pristine landscaping with irrigation, low-voltage lighting, and a canopy of trees offers shade and serenity. Inside, enjoy main-level living with a cozy wood-burning fireplace and a spacious primary suite with dual closets and en-suite bath. Located in a highly desired, gated setting with no HOA. Thoughtfully designed for comfort and fun—don’t miss the feature sheet for full upgrades and details!
Features
Status : Pending
Architectural Style :
Roof : Shingle
Community Features :
Driveway :
Elevation : 4500
Construction Type : Site Built
Exterior Construction : Fiber Cement, Shingle/Shake, Stone
Exterior Features : Fire Pit, Dock, Gas Grill, In-Ground Irrigation, Outdoor Kitchen, Outdoor Shower
Doors Windows :
Laundry Location :
Flooring : Tile, Wood
Foundation Details : Crawl Space, Slab
Heating : Central, Forced Air, Natural Gas
Interior Features : Attic Stairs Pulldown, Kitchen Island, Open Floorplan, Pantry, Split Bedroom, Storage, Walk-In Closet(s), Walk-In Pantry
Equipment :
Fireplace Description : Family Room, Wood Burning
Green Certification :
Lot Features : Level, Wooded, Views, Waterfront
Parking : Attached Carport, Driveway, Electric Gate, RV Access/Parking
Porch :
Second Living Quarters : Exterior Not Connected,Guest House,Main Level,Room w/ Private Bath,Separate Entrance,Separate Kitchen Facilities,Separate Living Quarters
Sewer : Septic Installed
Special Listing Conditions : None
Water : Well
Water Heater :
Elementary School Bethel
Middle School Oakridge
High School Clover
Listing courtesy of Keller Williams Connected - 803-835-2300
Listings courtesy of Canopy MLS as distributed by MLS GRID. Based on information submitted to the MLS GRID as of 2025-06-22 17:01:05. All data is obtained from various sources and may not have been verified by broker or MLS GRID. Supplied Open House Information is subject to change without notice. All information should be independently reviewed and verified for accuracy. Properties may or may not be listed by the office/agent presenting the information.Some IDX listings have been excluded from this website.


 Licensed REALTOR in South Carolina.
Licensed REALTOR in South Carolina.