Back to Listings
MLS# 4269580 827 Digby Road Rock Hill, SC 29730
$ 595,000 - 3 Bed, 2 Bath, 1 Half - Square Feet - 0.107 Acres
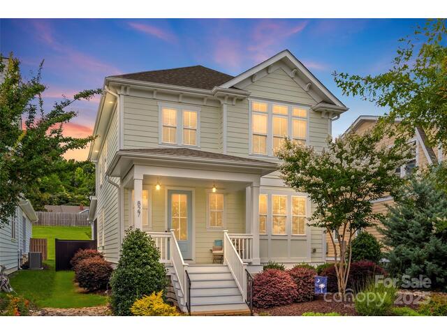

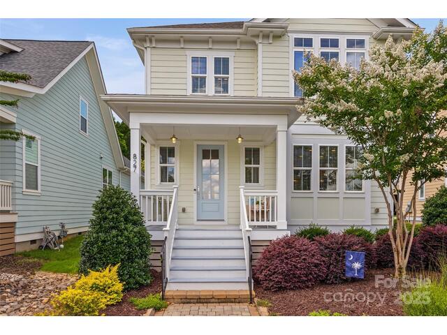
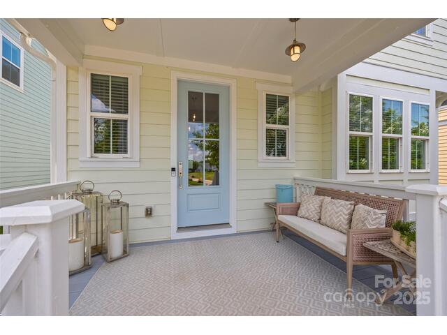
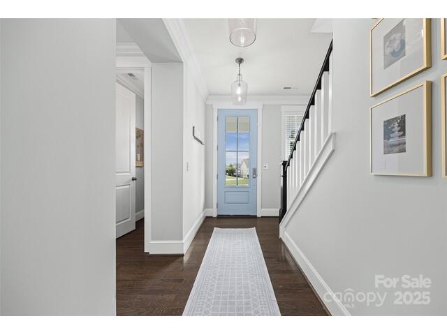
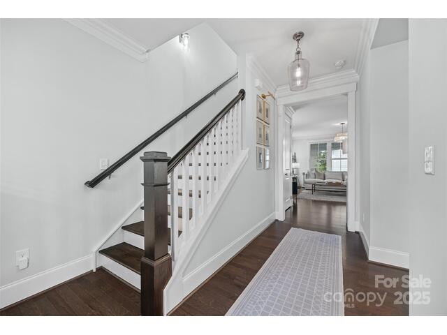
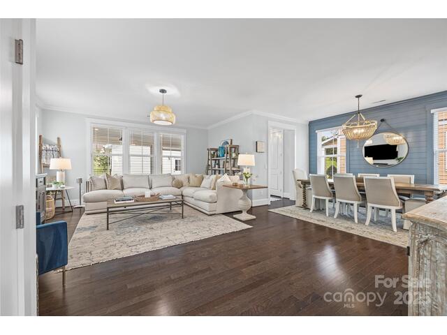
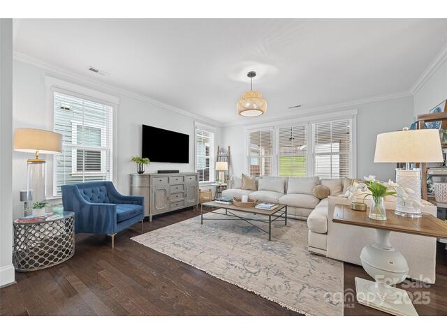
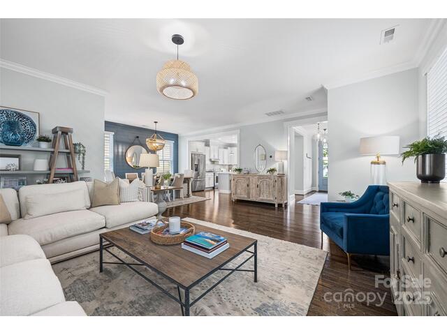
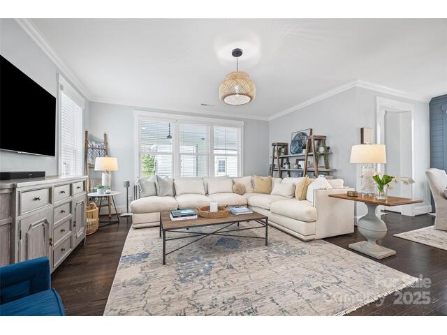
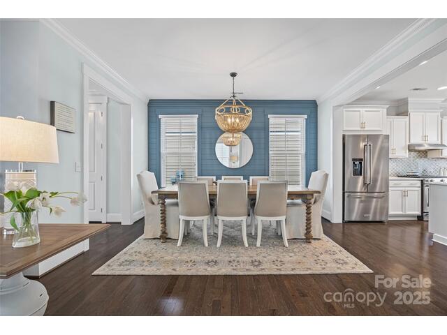
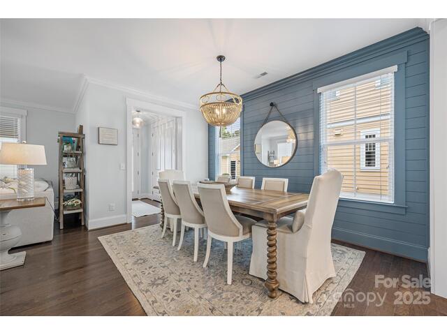
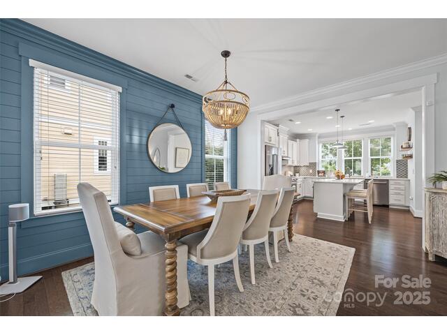
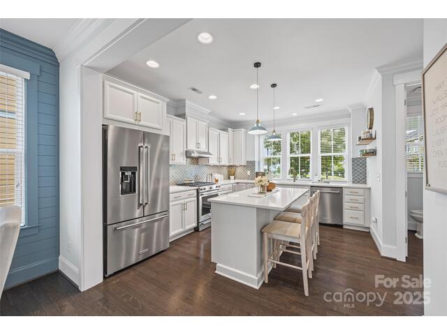
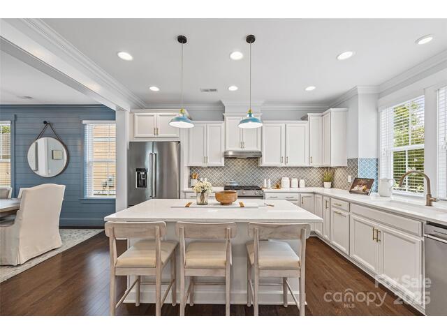
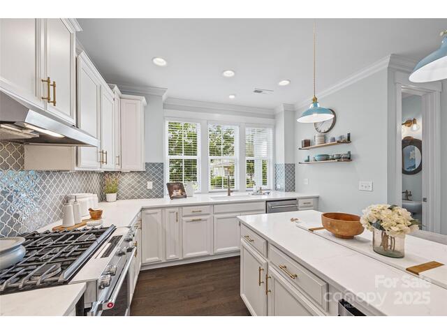
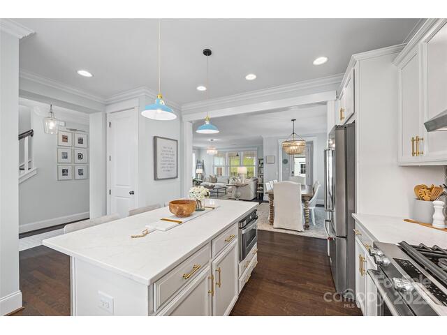
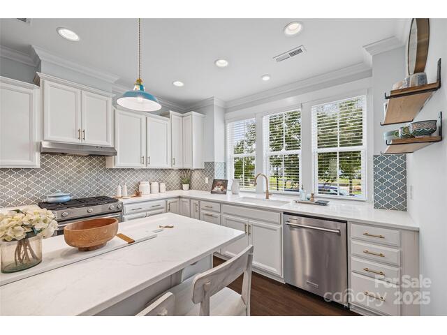
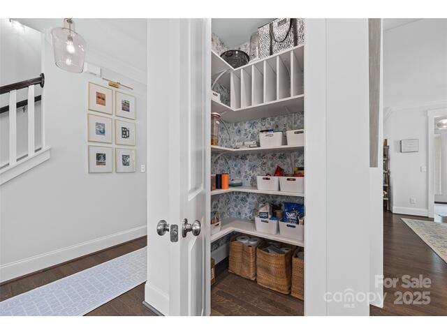
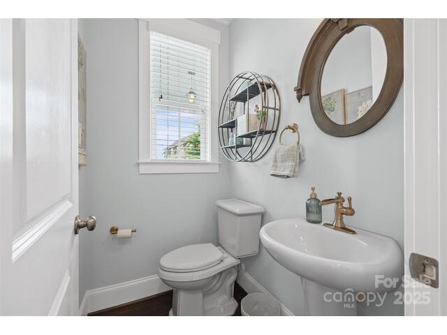
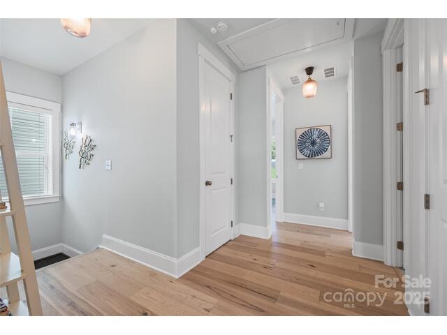
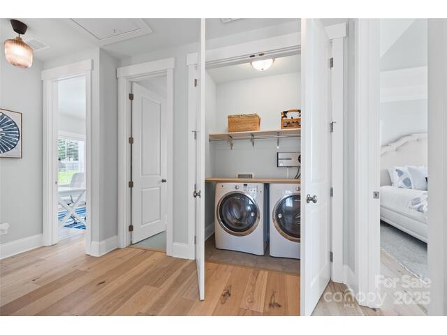
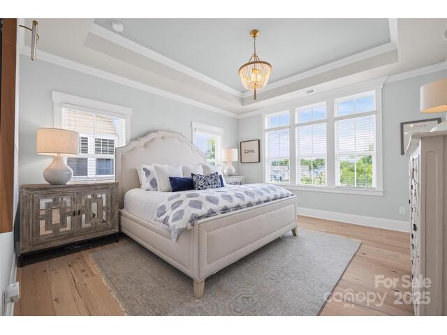
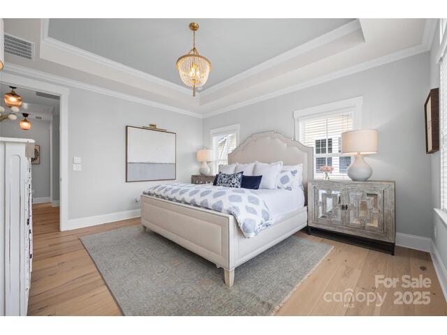
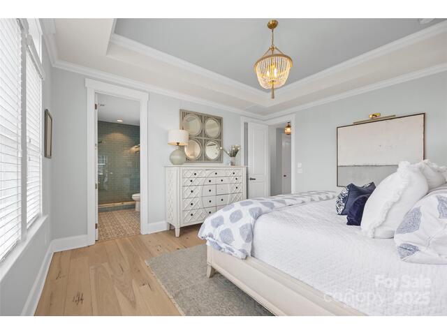
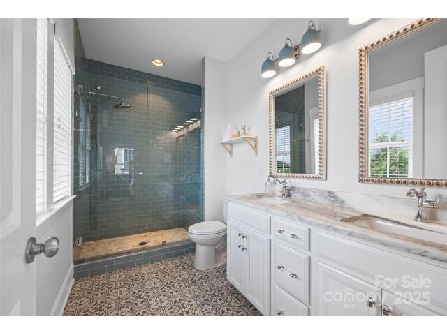
827 Digby Road
Price$ 595,000
StatusActive
Bedrooms3
Full Baths2
Half Baths1
Sq Ft
Lot Size0.107
MLS#4269580
LocationRock Hill
SubdivisionRiverwalk
CountyYork
Year Built2018
Listing AgencyHelen Adams Realty
DescriptionHave you been feeling disappointed at what $800k will buy in today's market…let alone $1M plus? Are you searching for the ultimate "quality over quantity" home with high end custom designed finishes, where every room feels like the “big” houses you see, but without all the rooms you don’t need? Do you desire maintenance free living, but don’t want a townhome because privacy is important? Look no further! This is your unicorn, the home you'd never expect to find right in the heart of Riverwalk, just minutes from Charlotte. This custom remodel both inside and out will blow you away! Sold fully furnished and boasting the ultimate covered outdoor living space, complete with electric screens and outdoor heaters, making year-round dining and relaxing a breeze, along with life-like turf which never needs attention. This home has been completely renovated with Classica custom build upgrades and features timeless curb appeal with a welcoming front porch and glass entry door. You'll find hardwood floors throughout the entire home including natural hickory upstairs, plus designer lighting and thoughtful details in every room. The stunning kitchen has quartz countertops, stainless Kitchenaid appliances including a gas range, painted cabinets with custom hardware, custom tile backsplash and a center island that's perfect for prepping and gathering. The open concept offers a spacious dining area with a tasteful shiplap accent wall and a bright living room with a hidden bar area complete with a wine fridge under the stairs. All of the bathrooms have been renovated with designer tile, quartz counters, custom lighting, chrome fixtures and a frameless glass shower in the primary bath. This home has an abundance of natural light and loads of storage throughout with a drop zone that offers functional built-ins, a custom pantry with solid shelving, and walk-in closets in all bedrooms, plus a detached 2 car garage! You could pay more…but why?
Features
Status : Active
Roof : Shingle
Community Features : Clubhouse, Outdoor Pool, Playground, Recreation Area, Sidewalks, Street Lights, Walking Trails
Construction Type : Site Built
Exterior Construction : Fiber Cement
Flooring : Tile, Wood
Foundation Details : Crawl Space
Heating : Forced Air, Natural Gas
Interior Features : Attic Stairs Pulldown, Built-in Features, Cable Prewire, Drop Zone, Entrance Foyer, Kitchen Island, Open Floorplan, Walk-In Closet(s), Walk-In Pantry
Lot Features : Level
Parking : Detached Garage, Garage Door Opener, Garage Faces Rear, Keypad Entry, On Street
Sewer : Public Sewer
Special Listing Conditions : None
Water : City
Elementary School Independence
Middle School Sullivan
High School Rock Hill
Listing courtesy of Helen Adams Realty - 803-650-3028
Listings courtesy of Canopy MLS as distributed by MLS GRID. Based on information submitted to the MLS GRID as of 2025-09-06 12:40:04. All data is obtained from various sources and may not have been verified by broker or MLS GRID. Supplied Open House Information is subject to change without notice. All information should be independently reviewed and verified for accuracy. Properties may or may not be listed by the office/agent presenting the information.Some IDX listings have been excluded from this website.


 Licensed REALTOR in South Carolina.
Licensed REALTOR in South Carolina.