Back to Listings
MLS# 4272216 15617 Eagleview Drive Charlotte, NC 28278
$ 1,450,000 - 5 Bed, 5 Bath, 1 Half - Square Feet - 0.490 Acres
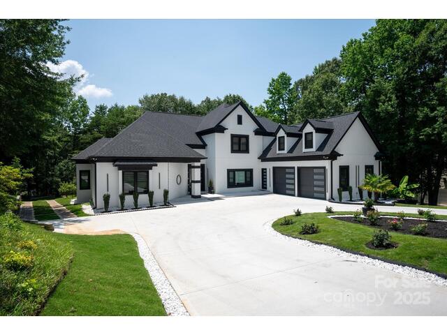

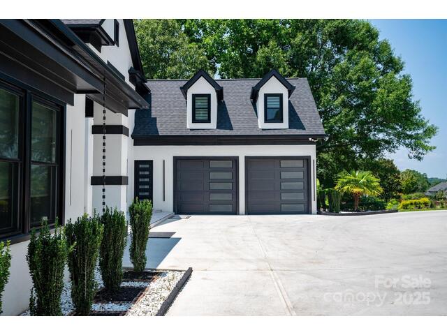
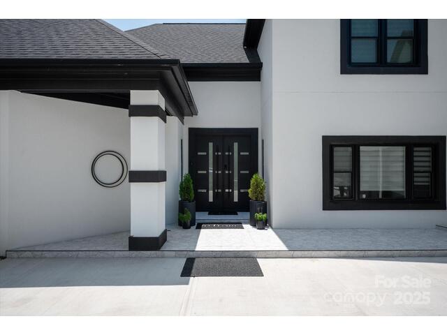
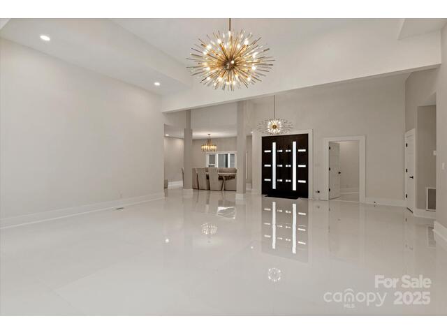
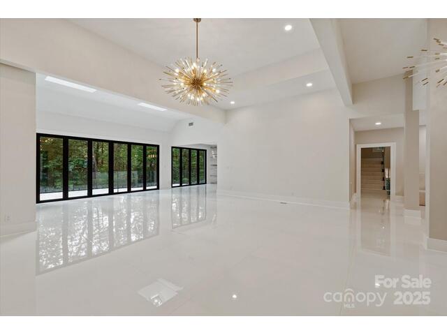
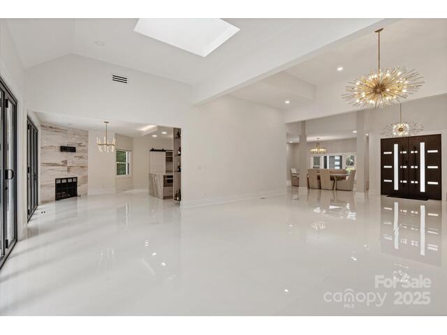
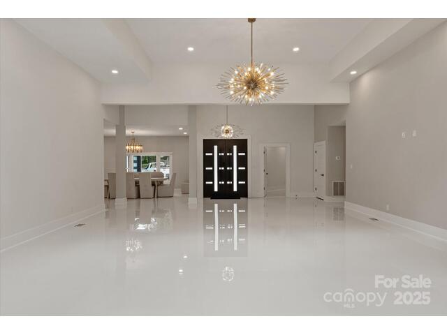
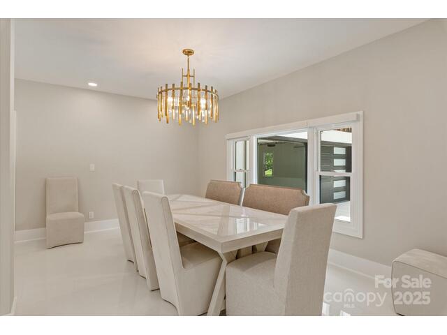
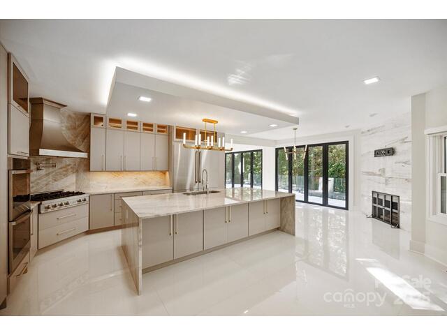
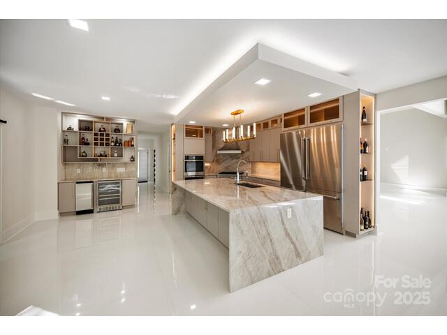
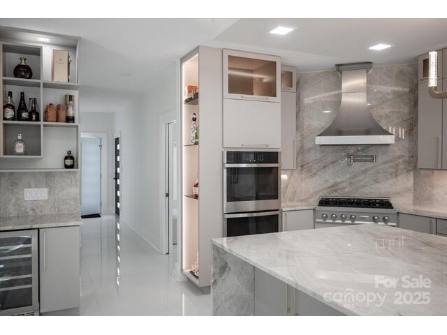
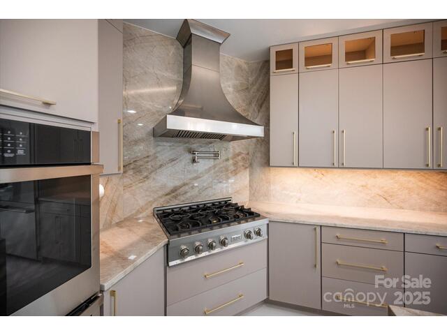
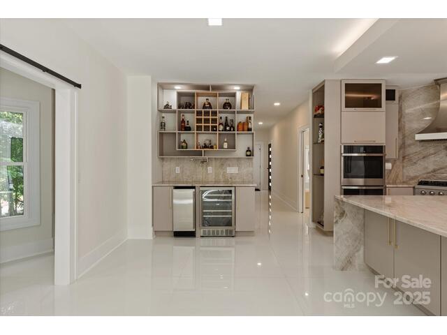
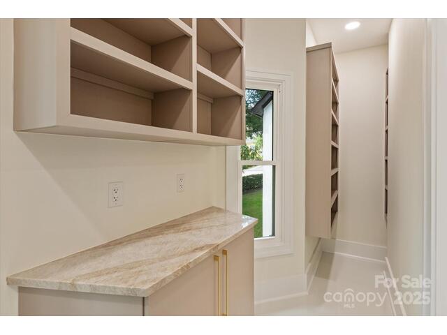
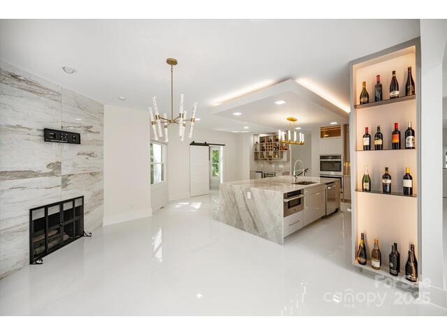
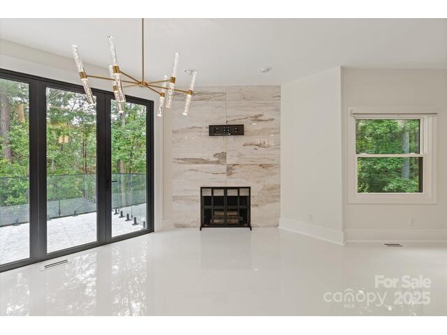
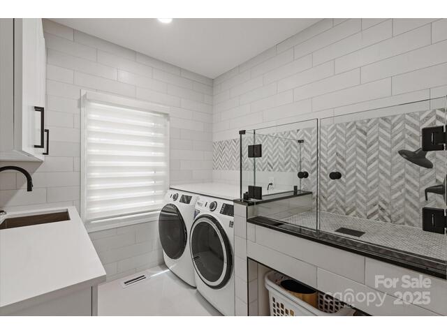
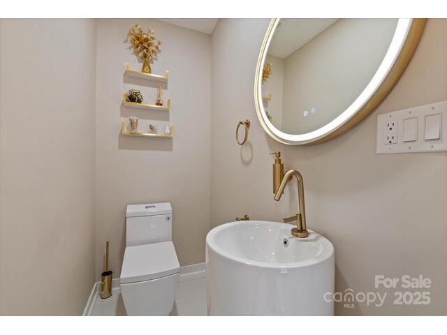
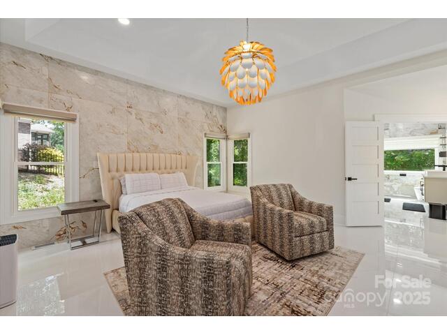
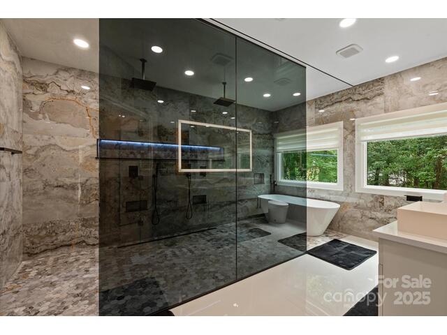
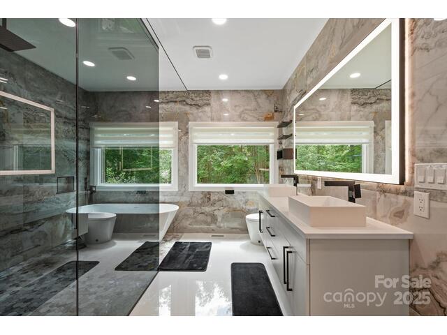
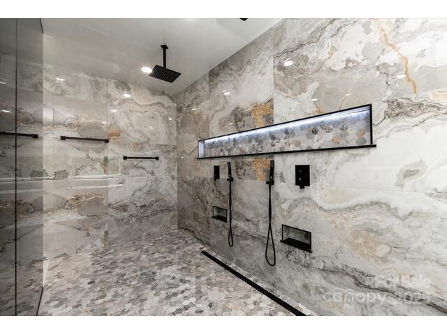
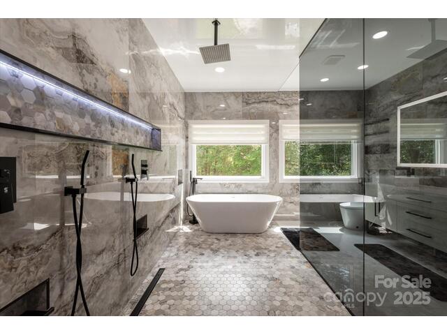
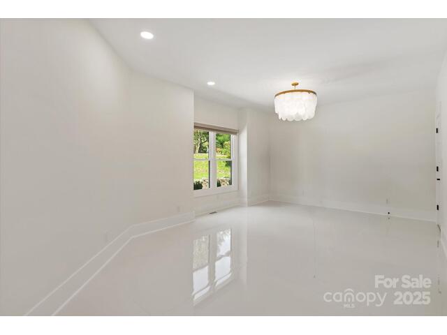
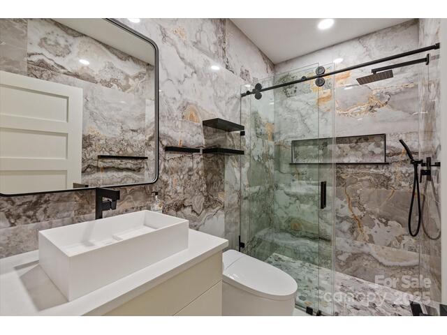
15617 Eagleview Drive
Price$ 1,450,000
StatusActive
Bedrooms5
Full Baths5
Half Baths1
Sq Ft
Lot Size0.490
MLS#4272216
LocationCharlotte
SubdivisionRiverpointe
CountyMecklenburg
Year Built1989
Listing AgencyCOMPASS
DescriptionStunning full renovation in Riverpointe w/ easy access to Lake Wylie. This modern home features over 5,400 SQ FT of designer-curated finishes & materials. Main level showcases 12' ceilings, large-format polished porcelain tile, and a full wall of accordion glass doors opening to a tiled terrace w/ frameless glass rail. The chef's kitchen includes a 9’ Taj Mahal quartzite island w/ waterfall edge, high-end appliances including a gas cooktop, double ovens, drawer microwave & built in fridge and freezer, custom cabinetry, & ceiling-height quartzite backsplash. Main-level primary suite offers custom closet & spa-like bath w/ vessel tub, marble accents, & zero-entry shower. A guest suite w/ a stunning slab-tiled bathroom is also on the main level. Upstairs: 2 large bedrooms w/ remodeled full baths & a large bonus room. Finished basement includes a spacious rec room, full bath, & separate entrance. So many great features including all new windows, doors, HVAC, roof, garage doors and more!
Features
Status : Active
Architectural Style : Modern
Roof : Shingle
Community Features : Boat Storage, Clubhouse, Game Court, Lake Access, Outdoor Pool, Picnic Area, Playground, Sidewalks, Street Lights, Tennis Court(s), Walking Trails
Construction Type : Site Built
Exterior Construction : Synthetic Stucco
Flooring : Tile, Wood
Foundation Details : Basement, Crawl Space
Heating : Central
Interior Features : Kitchen Island, Open Floorplan, Pantry, Walk-In Closet(s), Walk-In Pantry, Wet Bar
Fireplace Description : Gas, Gas Log
Lot Features : Private, Wooded
Parking : Circular Driveway, Attached Garage, Garage Faces Side
Sewer : Public Sewer
Special Listing Conditions : None
Water : City
Elementary School Palisades Park
Middle School Southwest
High School Palisades
Listing courtesy of COMPASS - 704-234-7880
Listings courtesy of Canopy MLS as distributed by MLS GRID. Based on information submitted to the MLS GRID as of 2025-07-13 19:06:14. All data is obtained from various sources and may not have been verified by broker or MLS GRID. Supplied Open House Information is subject to change without notice. All information should be independently reviewed and verified for accuracy. Properties may or may not be listed by the office/agent presenting the information.Some IDX listings have been excluded from this website.


 Licensed REALTOR in South Carolina.
Licensed REALTOR in South Carolina.