Back to Listings
MLS# 4272761 705 Mcalway Road Charlotte, NC 28211
$ 1,925,000 - 6 Bed, 4 Bath, 1 Half - Square Feet - 0.170 Acres
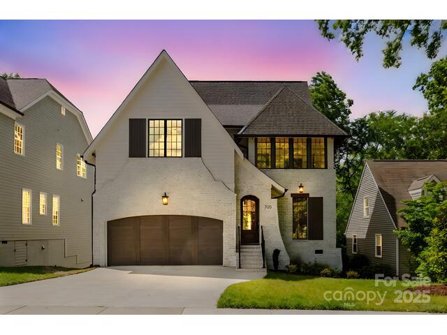

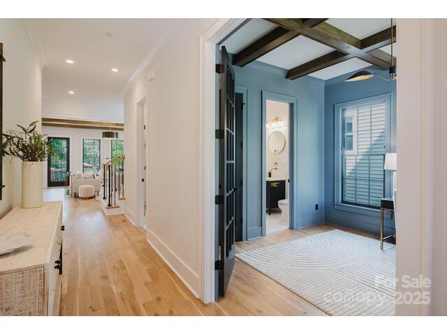
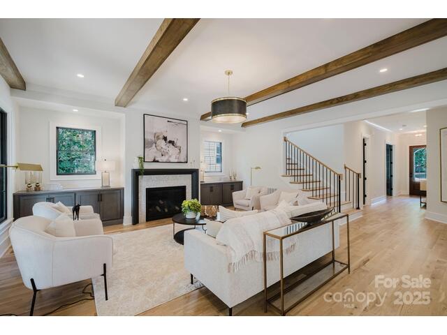
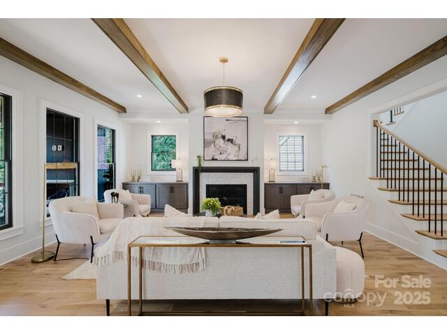
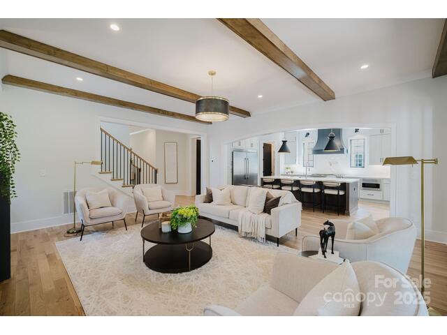
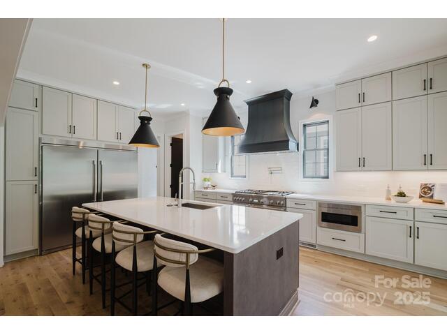
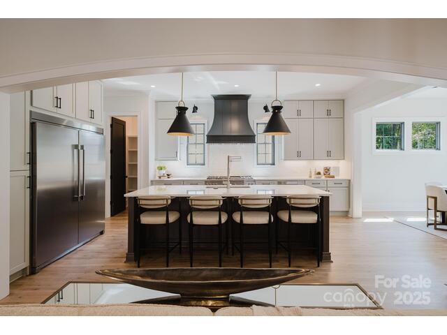
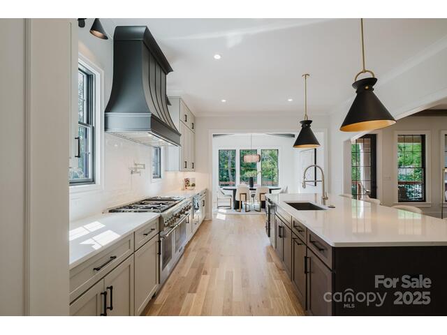
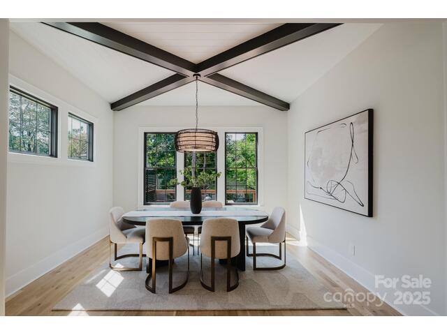
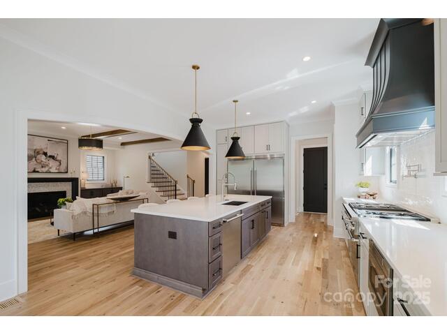
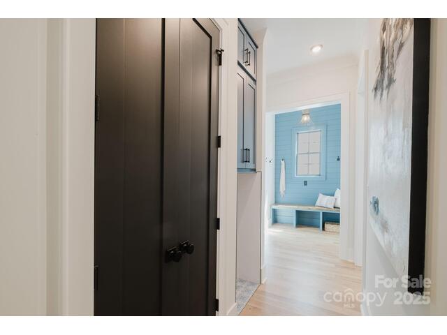
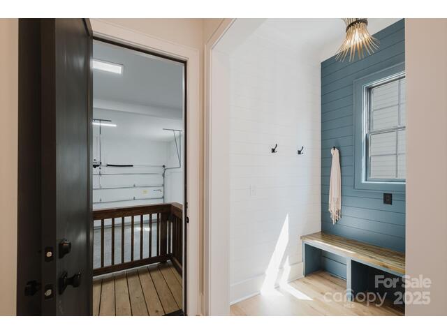
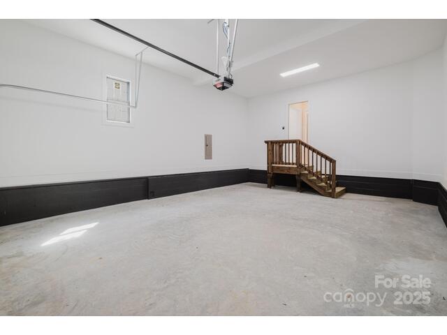
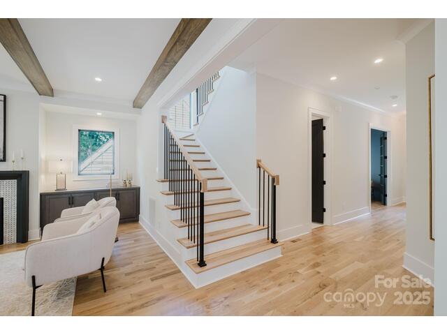
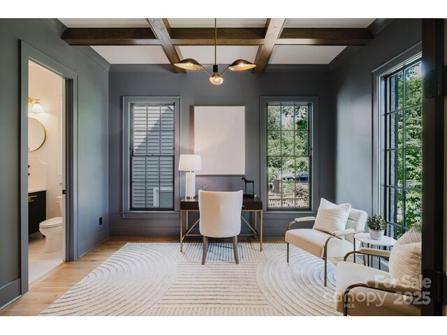
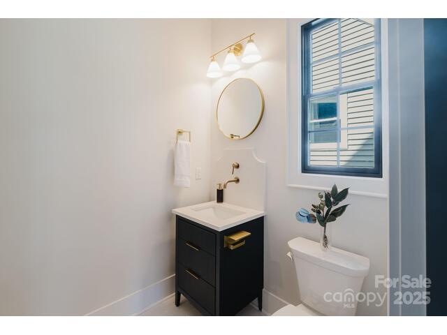
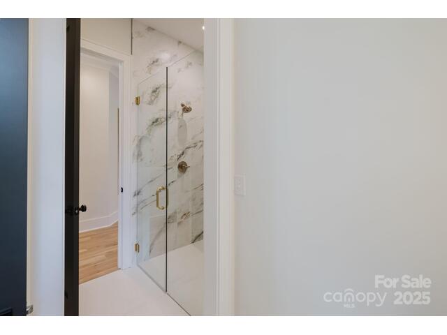
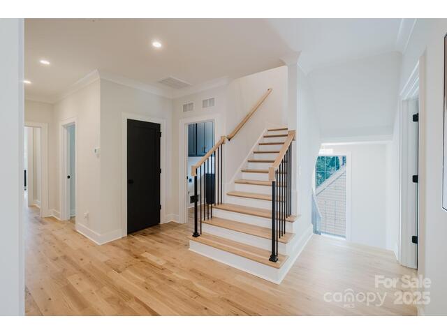
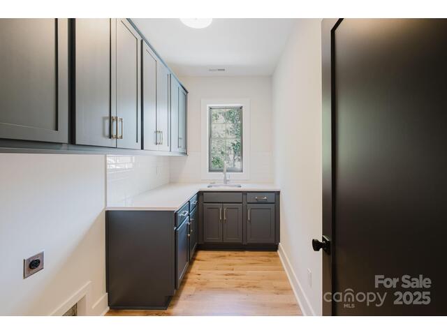
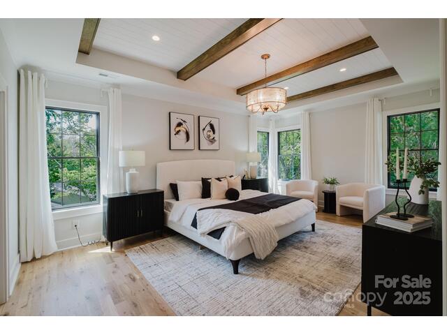
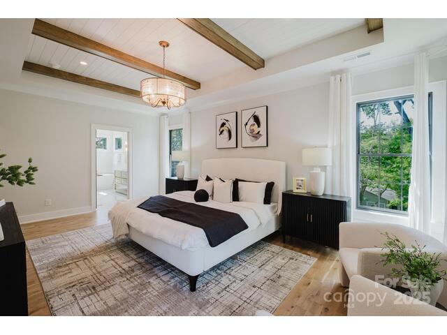
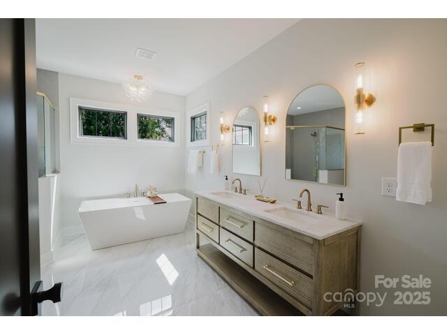
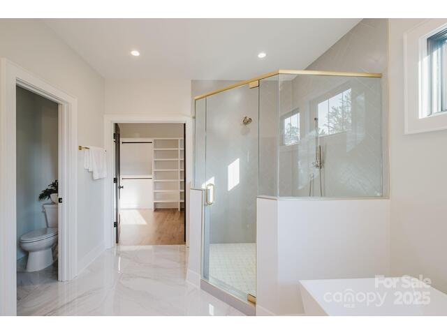
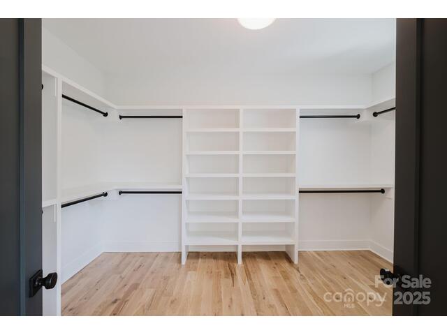
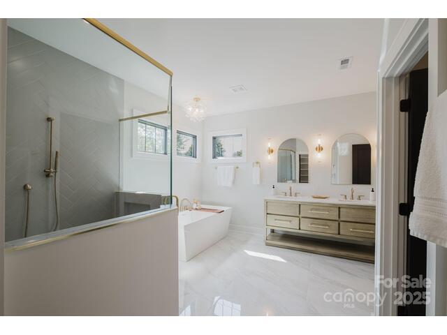
705 Mcalway Road
Price$ 1,925,000
StatusActive
Bedrooms6
Full Baths4
Half Baths1
Sq Ft
Lot Size0.170
MLS#4272761
LocationCharlotte
SubdivisionCotswold
CountyMecklenburg
Year Built2025
Listing AgencyNestlewood Realty, LLC
DescriptionStyle, quality & convenience combine in this curated build in Cotswold. Offering more than 4700 square feet, 705 McAlway Road welcomes guests through a lovely entry hall, w/a 1st floor bedroom/office option & full bath. The living room is spacious, w/fireplace, built-ins & beamed ceiling. It connects to the chef's kitchen w/professional refrigerator/freezer, 48 inch Thermador gas range, & spacious island. The dining room is filled w/natural light & overlooks the deck for al fresco dining. There's a drop zone & pet station, & oversized garage. Floor 2 houses 4 bedrooms & 3 baths, including the luxurious primary suite w/tray ceiling, bath w/soaking tub/custom tile shower & impressive closet/dressing room. One floor up, family space abounds, w/a bonus room with bar, media/theatre space, an office/gym option & powder room. Relax on the back porch w/fireplace, or the lower level terrace overlooking the fenced backyard. Why wait to build, when this premier option awaits? Welcome home!
Features
Status : Active
Architectural Style :
Roof : Shingle, Metal
Community Features :
Driveway :
Elevation :
Construction Type : Site Built
Exterior Construction : Brick Partial, Fiber Cement
Exterior Features :
Doors Windows :
Laundry Location :
Flooring : Tile, Wood
Foundation Details : Crawl Space
Heating : Central
Interior Features :
Equipment :
Fireplace Description : Gas Log, Living Room, Outside
Green Certification :
Lot Features :
Parking : Attached Garage
Porch :
Second Living Quarters :
Sewer : Public Sewer
Special Listing Conditions : None
Water : City
Water Heater :
Elementary School Billingsville / Cotswold
Middle School Alexander Graham
High School Myers Park
Listing courtesy of Nestlewood Realty, LLC - 704-302-4464
Listings courtesy of Canopy MLS as distributed by MLS GRID. Based on information submitted to the MLS GRID as of 2025-07-12 19:06:14. All data is obtained from various sources and may not have been verified by broker or MLS GRID. Supplied Open House Information is subject to change without notice. All information should be independently reviewed and verified for accuracy. Properties may or may not be listed by the office/agent presenting the information.Some IDX listings have been excluded from this website.


 Licensed REALTOR in South Carolina.
Licensed REALTOR in South Carolina.